6319 Cowslip Way #Unit 196, Leland, NC 28451
Local realty services provided by:ERA Strother Real Estate
6319 Cowslip Way #Unit 196,Leland, NC 28451
$264,999
- 4 Beds
- 3 Baths
- 1,763 sq. ft.
- Townhouse
- Pending
Listed by: team d.r. horton
Office: d.r. horton, inc
MLS#:100514980
Source:NC_CCAR
Price summary
- Price:$264,999
- Price per sq. ft.:$150.31
About this home
Introducing to the Norman floor plan—a thoughtfully designed 4-bedroom, 2.5-bathroom end unit townhome that seamlessly blends comfort and modern living.
The first floor features a spacious primary bedroom, offering convenience and privacy. The luxury kitchen is equipped with elegant granite countertops and soft-closing cabinets.
The primary bathroom boasts a luxurious glass-enclosed shower and granite countertops. Upstairs you will find three additional bedrooms, a versatile loft space, and a full bathroom with a tub/shower combination.
Located in the rapidly growing town of Leland, this home offers easy access to Wilmington's amenities, nearby shopping centers, and is a short drive to our area beautiful beaches. Experience modern design, convenience, and a prime location in this exceptional townhome.
Contact an agent
Home facts
- Year built:2025
- Listing ID #:100514980
- Added:236 day(s) ago
- Updated:February 10, 2026 at 08:53 AM
Rooms and interior
- Bedrooms:4
- Total bathrooms:3
- Full bathrooms:2
- Half bathrooms:1
- Living area:1,763 sq. ft.
Heating and cooling
- Cooling:Central Air
- Heating:Electric, Heat Pump, Heating
Structure and exterior
- Roof:Architectural Shingle
- Year built:2025
- Building area:1,763 sq. ft.
- Lot area:0.04 Acres
Schools
- High school:North Brunswick
- Middle school:Town Creek
- Elementary school:Town Creek
Finances and disclosures
- Price:$264,999
- Price per sq. ft.:$150.31
New listings near 6319 Cowslip Way #Unit 196
- New
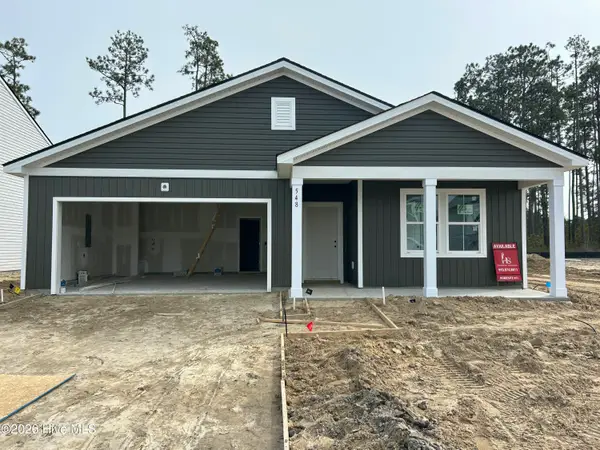 $374,140Active4 beds 2 baths1,775 sq. ft.
$374,140Active4 beds 2 baths1,775 sq. ft.548 Coronado Avenue Se, Leland, NC 28451
MLS# 100554010Listed by: PULTE HOME COMPANY - New
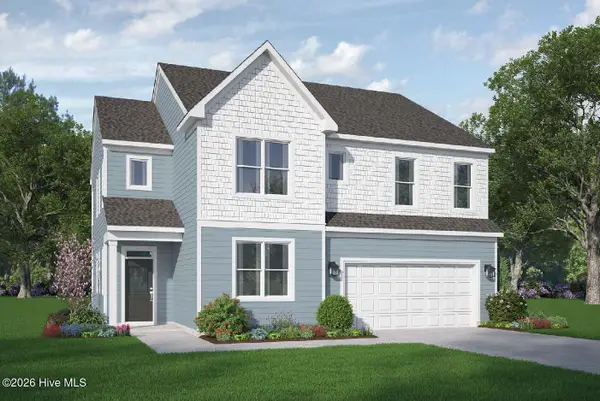 $408,400Active4 beds 3 baths2,525 sq. ft.
$408,400Active4 beds 3 baths2,525 sq. ft.1269 Newbold Dr, #78, Leland, NC 28451
MLS# 100554020Listed by: COLDWELL BANKER SEA COAST ADVANTAGE - New
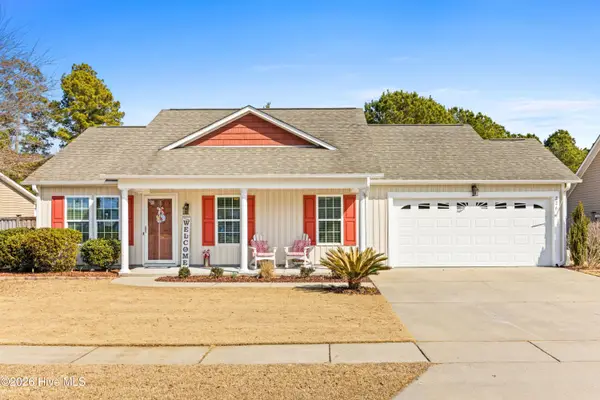 $334,900Active3 beds 2 baths1,451 sq. ft.
$334,900Active3 beds 2 baths1,451 sq. ft.226 Tylers Cove Way, Winnabow, NC 28479
MLS# 100554021Listed by: INTRACOASTAL REALTY CORP - Open Sat, 12 to 2pmNew
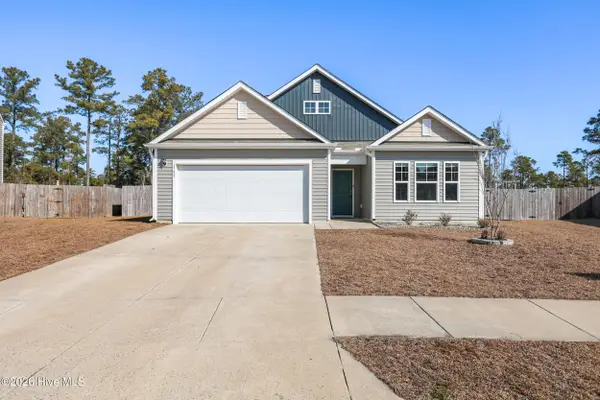 $384,000Active4 beds 3 baths2,430 sq. ft.
$384,000Active4 beds 3 baths2,430 sq. ft.1751 Fox Trace Circle, Leland, NC 28451
MLS# 100554034Listed by: INTRACOASTAL REALTY CORPORATION - Open Sun, 1 to 3pmNew
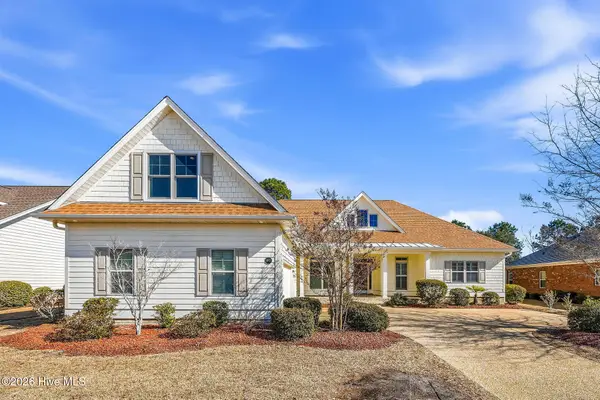 $674,900Active3 beds 4 baths2,807 sq. ft.
$674,900Active3 beds 4 baths2,807 sq. ft.1173 Leesburg Drive, Leland, NC 28451
MLS# 100553978Listed by: KELLER WILLIAMS INNOVATE-WILMINGTON - Open Fri, 4 to 6pmNew
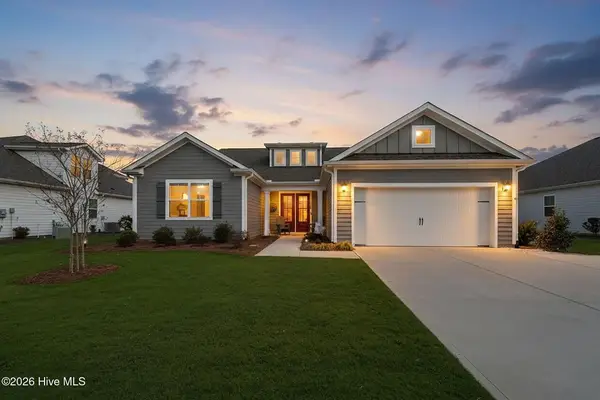 $547,900Active3 beds 3 baths2,191 sq. ft.
$547,900Active3 beds 3 baths2,191 sq. ft.7776 Harrier Circle, Leland, NC 28451
MLS# 100554003Listed by: BLUECOAST REALTY CORPORATION - New
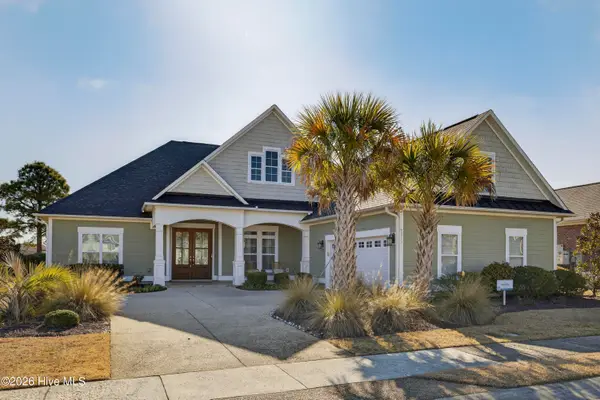 $924,900Active3 beds 6 baths3,423 sq. ft.
$924,900Active3 beds 6 baths3,423 sq. ft.2215 Meadow Holly Trail Ne, Leland, NC 28451
MLS# 100553902Listed by: COMPASS POINTE REALTY, LLC - Open Fri, 3:30 to 5:30pmNew
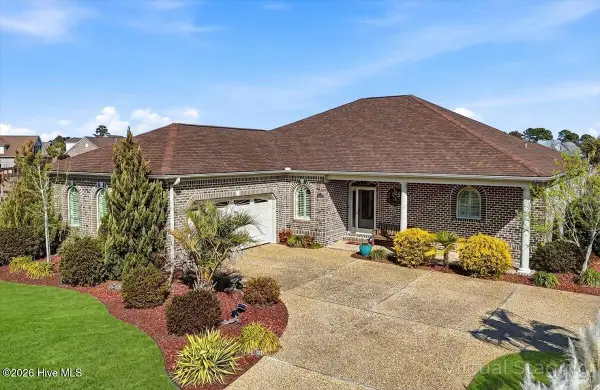 $689,000Active3 beds 3 baths2,285 sq. ft.
$689,000Active3 beds 3 baths2,285 sq. ft.1306 Wingfield Court, Leland, NC 28451
MLS# 100553917Listed by: INTRACOASTAL REALTY CORPORATION - New
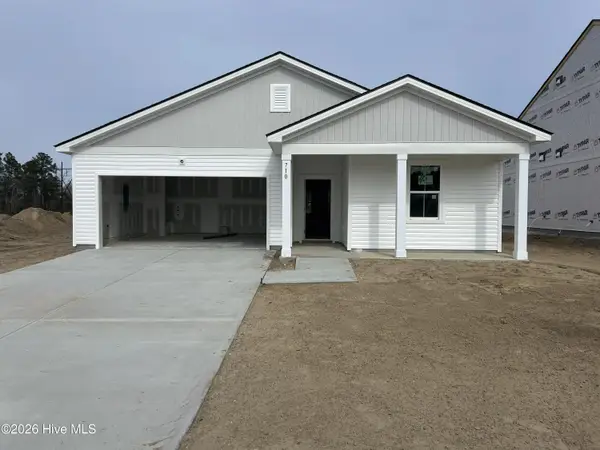 $367,940Active3 beds 2 baths1,510 sq. ft.
$367,940Active3 beds 2 baths1,510 sq. ft.710 Tahoe Ridge Drive Se, Leland, NC 28451
MLS# 100553878Listed by: PULTE HOME COMPANY - New
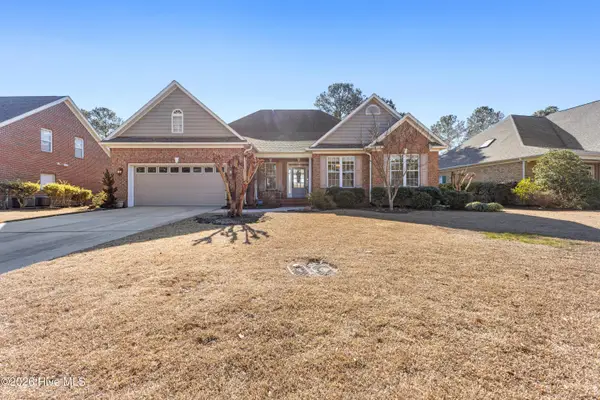 $579,000Active3 beds 3 baths2,220 sq. ft.
$579,000Active3 beds 3 baths2,220 sq. ft.1117 Hampton Pines Court, Leland, NC 28451
MLS# 100553841Listed by: INTRACOASTAL REALTY CORPORATION

