6331 Cowslip Way #Lot 198, Leland, NC 28451
Local realty services provided by:ERA Strother Real Estate
6331 Cowslip Way #Lot 198,Leland, NC 28451
$254,999
- 3 Beds
- 3 Baths
- 1,418 sq. ft.
- Townhouse
- Active
Listed by:team d.r. horton
Office:d.r. horton, inc
MLS#:100521984
Source:NC_CCAR
Price summary
- Price:$254,999
- Price per sq. ft.:$179.83
About this home
Now Selling! Come be a part of The Townes @ Seabrooke! The Pearson is a two-story floor plan with a single-car garage. The kitchen overlooks the dining and living spaces, ideal for entertaining guests or enjoying family time while preparing meals with new stainless-steel appliances and Granite countertops. The second floor features the primary bedroom with a walk-in closet and double vanities. It also includes two additional bedrooms, a shared bathroom, and a laundry room for convenience. If you're looking for a functional and stylish two-story home, the Pearson is an excellent choice. This home is move in ready and includes stainless steel refrigerator, top load washer and dryer and 2-inch faux blinds in all standard windows!
Images are for illustration purposes only, interior and exterior features, options, colors and selections will vary from the homes as built.
Contact an agent
Home facts
- Year built:2025
- Listing ID #:100521984
- Added:68 day(s) ago
- Updated:October 07, 2025 at 10:15 AM
Rooms and interior
- Bedrooms:3
- Total bathrooms:3
- Full bathrooms:2
- Half bathrooms:1
- Living area:1,418 sq. ft.
Heating and cooling
- Cooling:Central Air
- Heating:Electric, Heat Pump, Heating
Structure and exterior
- Roof:Architectural Shingle
- Year built:2025
- Building area:1,418 sq. ft.
- Lot area:0.04 Acres
Schools
- High school:North Brunswick
- Middle school:Town Creek
- Elementary school:Town Creek
Utilities
- Water:Municipal Water Available
Finances and disclosures
- Price:$254,999
- Price per sq. ft.:$179.83
New listings near 6331 Cowslip Way #Lot 198
- New
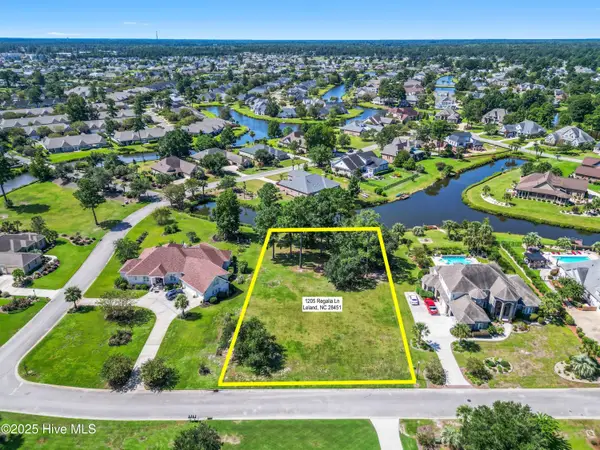 $350,000Active0.73 Acres
$350,000Active0.73 Acres1205 Regalia Lane, Leland, NC 28451
MLS# 100534642Listed by: COLDWELL BANKER SEA COAST ADVANTAGE - New
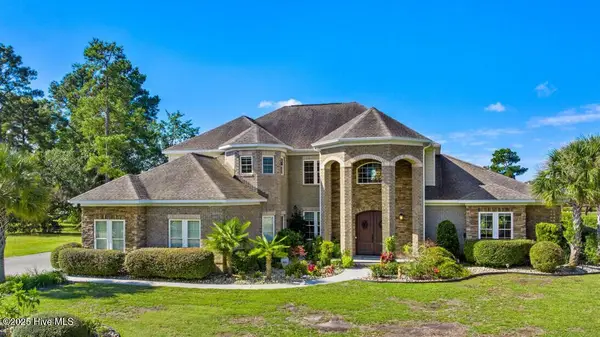 $1,590,000Active4 beds 4 baths5,246 sq. ft.
$1,590,000Active4 beds 4 baths5,246 sq. ft.1207 Regalia Lane, Leland, NC 28451
MLS# 100534476Listed by: EXP REALTY - New
 $699,500Active3 beds 2 baths2,311 sq. ft.
$699,500Active3 beds 2 baths2,311 sq. ft.3045 Smeades Drive, Leland, NC 28451
MLS# 100534390Listed by: THE BRADDOCK GROUP, LLC - New
 $599,000Active3 beds 2 baths2,699 sq. ft.
$599,000Active3 beds 2 baths2,699 sq. ft.510 Kingsworth Lane Se, Leland, NC 28451
MLS# 100534384Listed by: BERKSHIRE HATHAWAY HOMESERVICES CAROLINA PREMIER PROPERTIES - New
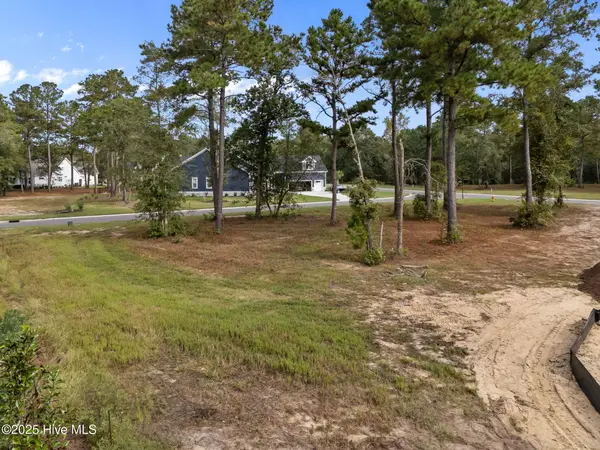 $250,000Active0.46 Acres
$250,000Active0.46 Acres3764 River Park Way Ne, Leland, NC 28451
MLS# 100534344Listed by: REDFIN CORPORATION - Open Sat, 1 to 4pmNew
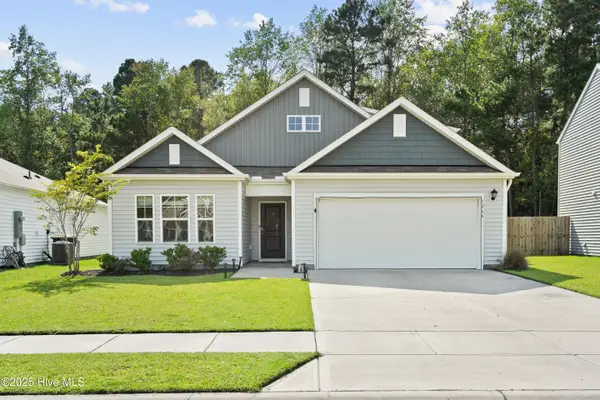 $420,000Active4 beds 3 baths2,448 sq. ft.
$420,000Active4 beds 3 baths2,448 sq. ft.1264 Hidden Creek Drive Ne, Leland, NC 28451
MLS# 100534289Listed by: COLDWELL BANKER SEA COAST ADVANTAGE - New
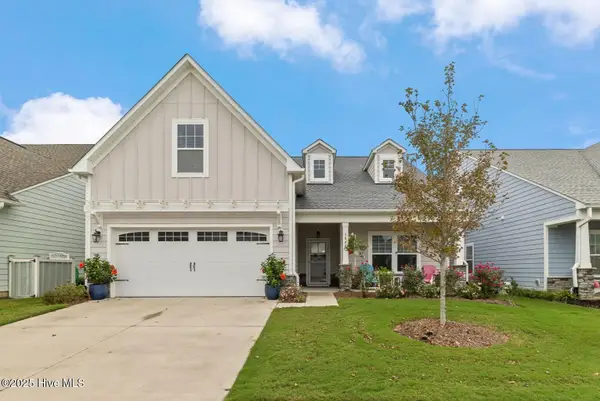 $584,900Active3 beds 3 baths2,445 sq. ft.
$584,900Active3 beds 3 baths2,445 sq. ft.5864 Park West Circle, Leland, NC 28451
MLS# 100534231Listed by: BRUNSWICK FOREST REALTY, LLC - New
 $358,000Active3 beds 2 baths1,729 sq. ft.
$358,000Active3 beds 2 baths1,729 sq. ft.1681 Lincoln Road Ne, Leland, NC 28451
MLS# 100534244Listed by: RE/MAX ESSENTIAL - New
 $425,000Active3 beds 3 baths2,830 sq. ft.
$425,000Active3 beds 3 baths2,830 sq. ft.7011 Zion Church Road Ne, Leland, NC 28451
MLS# 100534248Listed by: INTRACOASTAL REALTY CORP - New
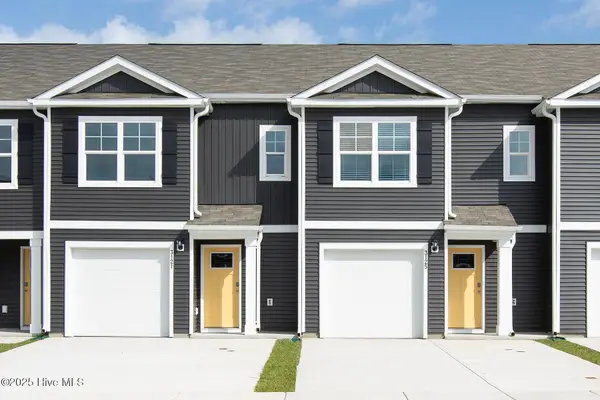 $249,999Active3 beds 3 baths1,418 sq. ft.
$249,999Active3 beds 3 baths1,418 sq. ft.6315 Cowslip Way #195, Leland, NC 28451
MLS# 100534189Listed by: D.R. HORTON, INC
