6362 Cowslip Way #Unit 183, Leland, NC 28451
Local realty services provided by:ERA Strother Real Estate
6362 Cowslip Way #Unit 183,Leland, NC 28451
$235,999
- 3 Beds
- 3 Baths
- 1,418 sq. ft.
- Townhouse
- Pending
Listed by: team d.r. horton
Office: d.r. horton, inc
MLS#:100518602
Source:NC_CCAR
Price summary
- Price:$235,999
- Price per sq. ft.:$166.43
About this home
Welcome to the ultimate smart home sweet home in Leland, NC! This move -n ready 3-bedroom, 2.5-bath Pearson plan isn't just stylish—it's savvy. Featuring smart home capabilities, you can dim the lights, adjust the thermostat, or lock the doors—all from your phone!
Step inside, and you'll be greeted by an open floor plan that feels like a warm hug for your lifestyle. The kitchen? Oh, it's natural with granite countertops so sleek they'll make you feel like a celebrity chef. The bathrooms? Same granite magic, paired with a glass shower in the primary suite that's so luxurious.
Outside, your HOA has you covered with lawn care, exterior maintenance, and access to fabulous amenities like a sparkling community pool, a playground for endless fun.
This isn't just a home; it's a lifestyle upgrade with all the bells, whistles, and even the Wi-Fi-enabled gadgets you never knew you needed. Don't just live—thrive!
Contact an agent
Home facts
- Year built:2025
- Listing ID #:100518602
- Added:216 day(s) ago
- Updated:February 10, 2026 at 08:53 AM
Rooms and interior
- Bedrooms:3
- Total bathrooms:3
- Full bathrooms:2
- Half bathrooms:1
- Living area:1,418 sq. ft.
Heating and cooling
- Cooling:Central Air
- Heating:Electric, Heat Pump, Heating
Structure and exterior
- Roof:Architectural Shingle
- Year built:2025
- Building area:1,418 sq. ft.
- Lot area:0.04 Acres
Schools
- High school:North Brunswick
- Middle school:Town Creek
- Elementary school:Town Creek
Finances and disclosures
- Price:$235,999
- Price per sq. ft.:$166.43
New listings near 6362 Cowslip Way #Unit 183
- New
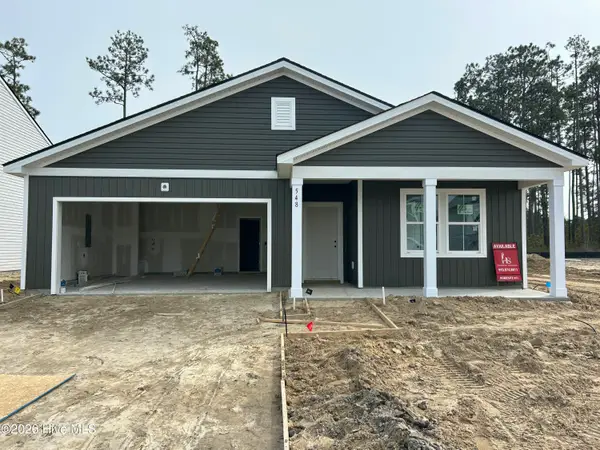 $374,140Active4 beds 2 baths1,775 sq. ft.
$374,140Active4 beds 2 baths1,775 sq. ft.548 Coronado Avenue Se, Leland, NC 28451
MLS# 100554010Listed by: PULTE HOME COMPANY - New
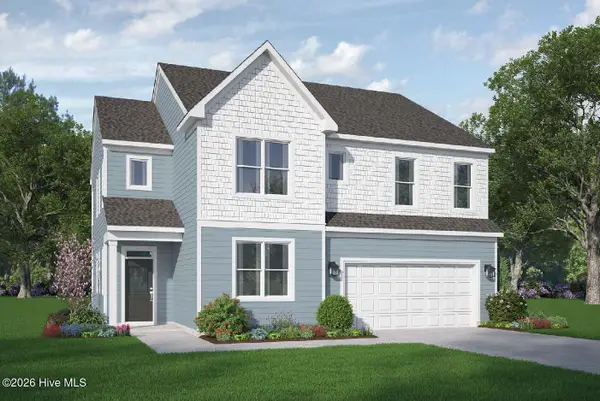 $408,400Active4 beds 3 baths2,525 sq. ft.
$408,400Active4 beds 3 baths2,525 sq. ft.1269 Newbold Dr, #78, Leland, NC 28451
MLS# 100554020Listed by: COLDWELL BANKER SEA COAST ADVANTAGE - New
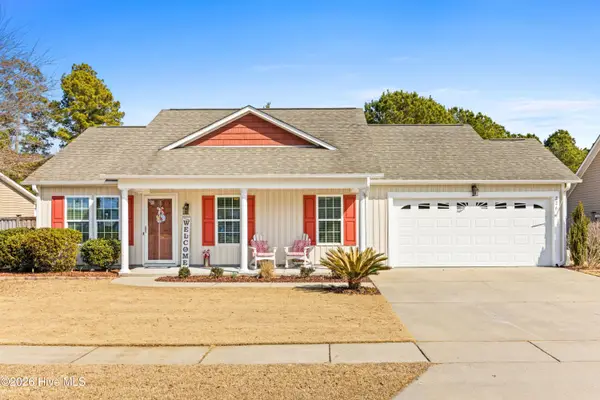 $334,900Active3 beds 2 baths1,451 sq. ft.
$334,900Active3 beds 2 baths1,451 sq. ft.226 Tylers Cove Way, Winnabow, NC 28479
MLS# 100554021Listed by: INTRACOASTAL REALTY CORP - Open Sat, 12 to 2pmNew
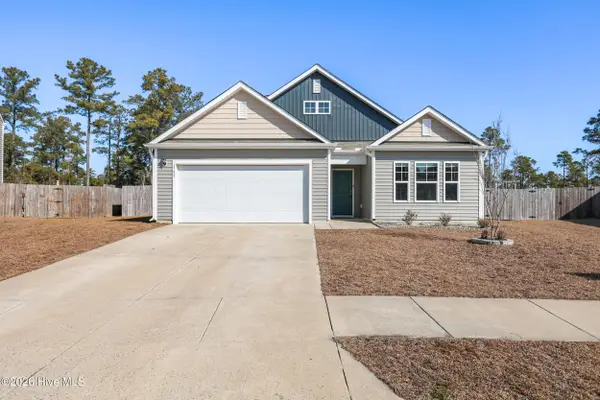 $384,000Active4 beds 3 baths2,430 sq. ft.
$384,000Active4 beds 3 baths2,430 sq. ft.1751 Fox Trace Circle, Leland, NC 28451
MLS# 100554034Listed by: INTRACOASTAL REALTY CORPORATION - Open Sun, 1 to 3pmNew
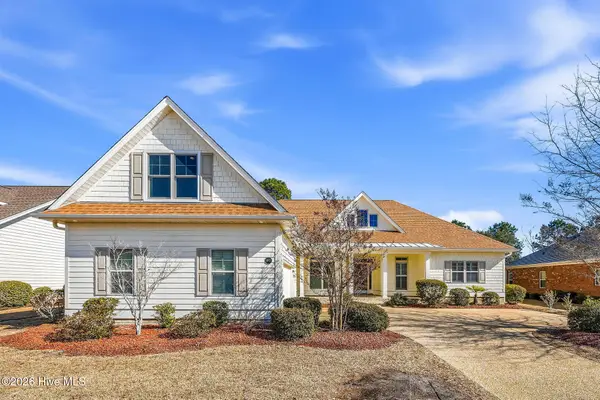 $674,900Active3 beds 4 baths2,807 sq. ft.
$674,900Active3 beds 4 baths2,807 sq. ft.1173 Leesburg Drive, Leland, NC 28451
MLS# 100553978Listed by: KELLER WILLIAMS INNOVATE-WILMINGTON - Open Fri, 4 to 6pmNew
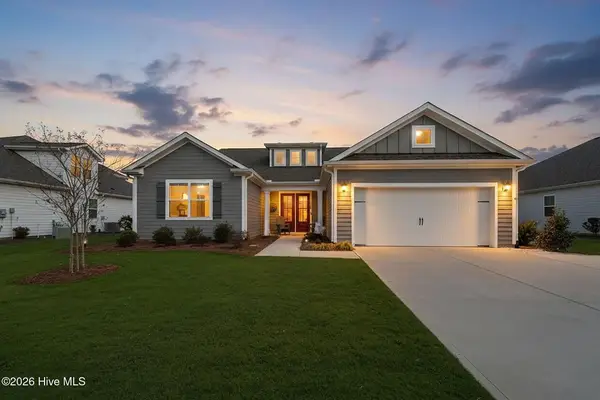 $547,900Active3 beds 3 baths2,191 sq. ft.
$547,900Active3 beds 3 baths2,191 sq. ft.7776 Harrier Circle, Leland, NC 28451
MLS# 100554003Listed by: BLUECOAST REALTY CORPORATION - New
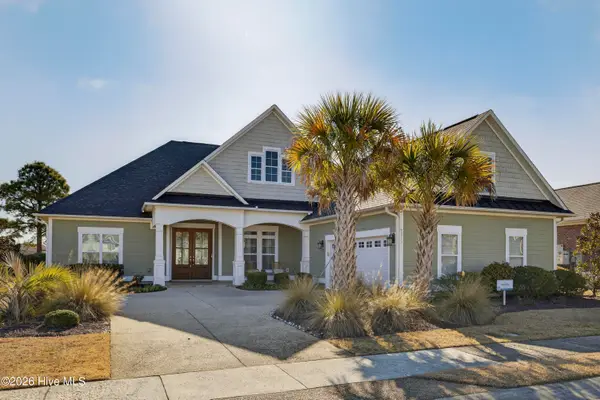 $924,900Active3 beds 6 baths3,423 sq. ft.
$924,900Active3 beds 6 baths3,423 sq. ft.2215 Meadow Holly Trail Ne, Leland, NC 28451
MLS# 100553902Listed by: COMPASS POINTE REALTY, LLC - Open Fri, 3:30 to 5:30pmNew
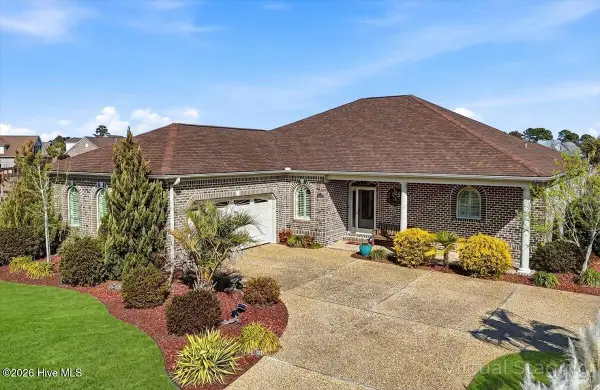 $689,000Active3 beds 3 baths2,285 sq. ft.
$689,000Active3 beds 3 baths2,285 sq. ft.1306 Wingfield Court, Leland, NC 28451
MLS# 100553917Listed by: INTRACOASTAL REALTY CORPORATION - New
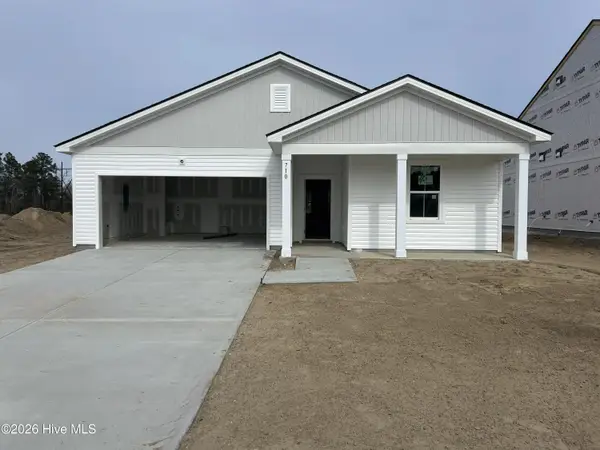 $367,940Active3 beds 2 baths1,510 sq. ft.
$367,940Active3 beds 2 baths1,510 sq. ft.710 Tahoe Ridge Drive Se, Leland, NC 28451
MLS# 100553878Listed by: PULTE HOME COMPANY - New
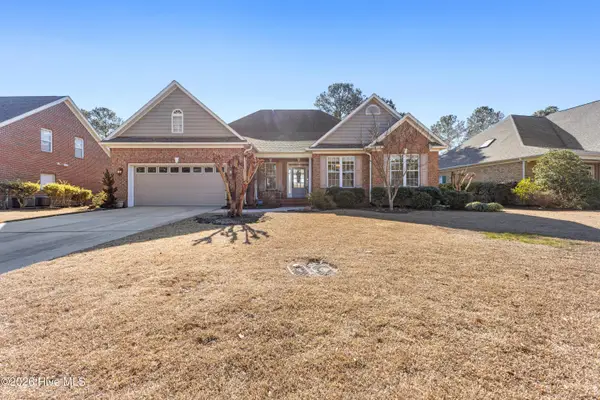 $579,000Active3 beds 3 baths2,220 sq. ft.
$579,000Active3 beds 3 baths2,220 sq. ft.1117 Hampton Pines Court, Leland, NC 28451
MLS# 100553841Listed by: INTRACOASTAL REALTY CORPORATION

