- ERA
- North Carolina
- Leland
- 6826 Fellowship Drive
6826 Fellowship Drive, Leland, NC 28451
Local realty services provided by:ERA Strother Real Estate
6826 Fellowship Drive,Leland, NC 28451
$519,149
- 5 Beds
- 4 Baths
- 2,940 sq. ft.
- Single family
- Pending
Listed by: hunter cribb, mason w gallman
Office: mungo homes
MLS#:100527209
Source:NC_CCAR
Price summary
- Price:$519,149
- Price per sq. ft.:$176.58
About this home
The Saluda II, a stunning two-story plan offering five bedrooms, four bathrooms and an impressive three-car garage. From the moment you step inside, you'll be captivated by the open, flowing layout and high-end details throughout. The main living area is a true showstopper, featuring an expansive great room with a fireplace, and an abundance of natural light. The eat-in dining area and gourmet kitchen seamlessly connect the space, highlighted by a large, beautiful island that's perfect for both everyday living and entertaining. Just beyond the kitchen is an enlarged covered back porch ideal for morning coffee or evening relaxation. The main floor includes a versatile flex room that can easily serve as a secondary bedroom, home office, or playroom. Upstairs, retreat to the luxurious primary suite with a spacious walk-in closet that connects to the laundry room and a spa-like bathroom featuring a walk-in shower with dual shower heads, dual vanities, and a linen closet. A cozy loft provides additional living space, while three additional bedrooms each featuring walk-in closets complete the second floor. Located just minutes to shopping and dining as well as Historic Downtown Wilmington, Welcome to Grand Park. This Master Planned community will offer amenities such as a swimming pool, covered outdoor pavilion and walking paths. *Photos not of actual home.
Contact an agent
Home facts
- Year built:2025
- Listing ID #:100527209
- Added:169 day(s) ago
- Updated:February 10, 2026 at 08:53 AM
Rooms and interior
- Bedrooms:5
- Total bathrooms:4
- Full bathrooms:4
- Living area:2,940 sq. ft.
Heating and cooling
- Cooling:Central Air
- Heating:Heat Pump, Heating, Natural Gas
Structure and exterior
- Roof:Architectural Shingle
- Year built:2025
- Building area:2,940 sq. ft.
- Lot area:0.25 Acres
Schools
- High school:North Brunswick
- Middle school:Town Creek
- Elementary school:Town Creek
Finances and disclosures
- Price:$519,149
- Price per sq. ft.:$176.58
New listings near 6826 Fellowship Drive
- New
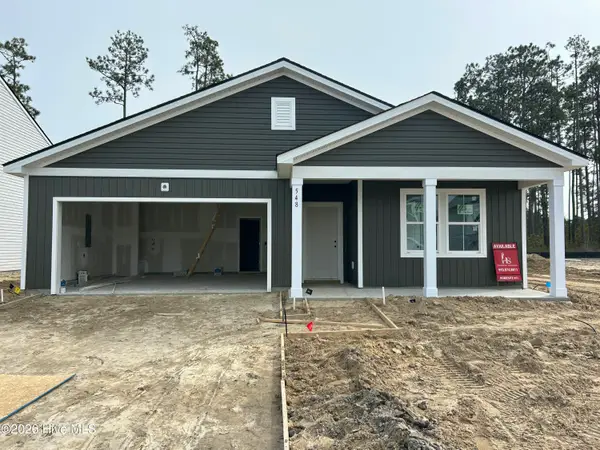 $374,140Active4 beds 2 baths1,775 sq. ft.
$374,140Active4 beds 2 baths1,775 sq. ft.548 Coronado Avenue Se, Leland, NC 28451
MLS# 100554010Listed by: PULTE HOME COMPANY - New
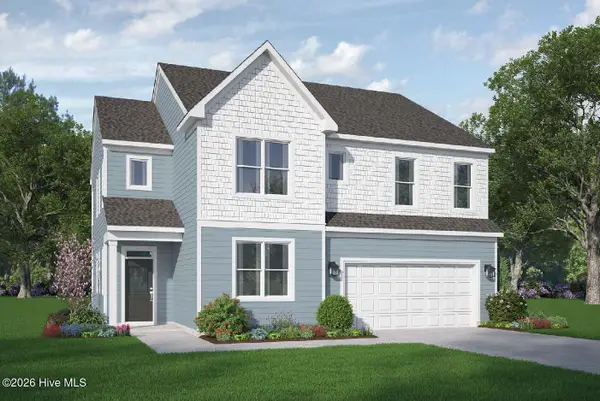 $408,400Active4 beds 3 baths2,525 sq. ft.
$408,400Active4 beds 3 baths2,525 sq. ft.1269 Newbold Dr, #78, Leland, NC 28451
MLS# 100554020Listed by: COLDWELL BANKER SEA COAST ADVANTAGE - New
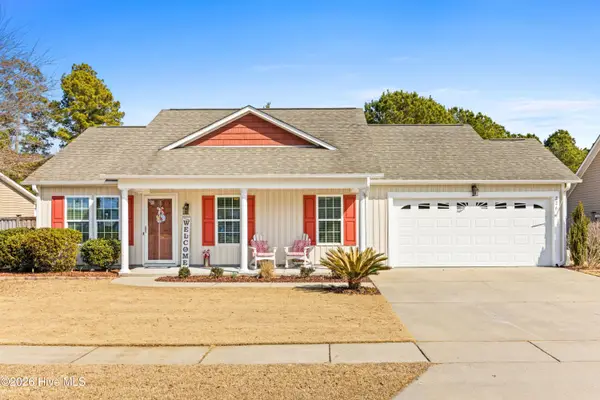 $334,900Active3 beds 2 baths1,451 sq. ft.
$334,900Active3 beds 2 baths1,451 sq. ft.226 Tylers Cove Way, Winnabow, NC 28479
MLS# 100554021Listed by: INTRACOASTAL REALTY CORP - New
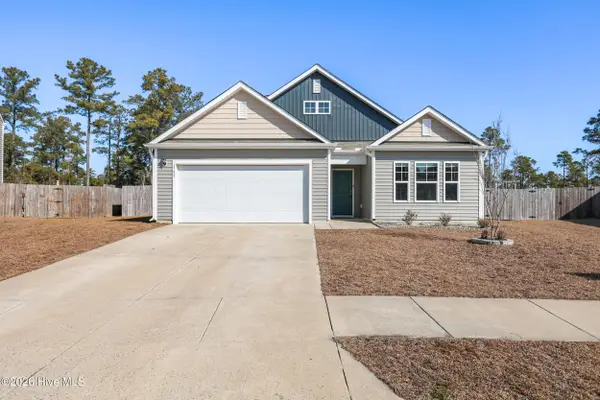 $384,000Active4 beds 3 baths2,430 sq. ft.
$384,000Active4 beds 3 baths2,430 sq. ft.1751 Fox Trace Circle, Leland, NC 28451
MLS# 100554034Listed by: INTRACOASTAL REALTY CORPORATION - Open Sun, 1 to 3pmNew
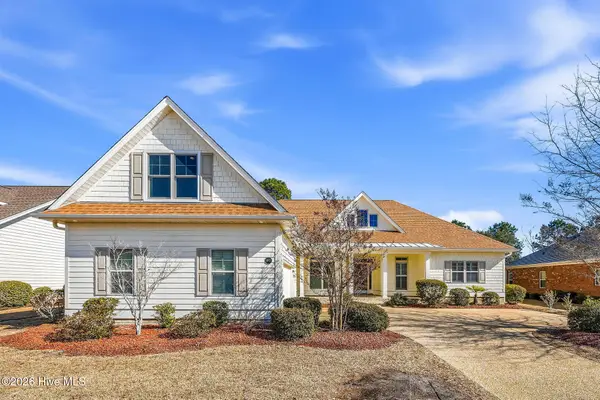 $674,900Active3 beds 4 baths2,807 sq. ft.
$674,900Active3 beds 4 baths2,807 sq. ft.1173 Leesburg Drive, Leland, NC 28451
MLS# 100553978Listed by: KELLER WILLIAMS INNOVATE-WILMINGTON - Open Fri, 4 to 6pmNew
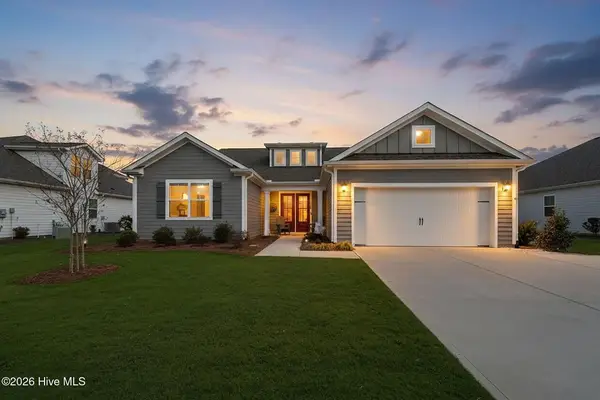 $547,900Active3 beds 3 baths2,191 sq. ft.
$547,900Active3 beds 3 baths2,191 sq. ft.7776 Harrier Circle, Leland, NC 28451
MLS# 100554003Listed by: BLUECOAST REALTY CORPORATION - New
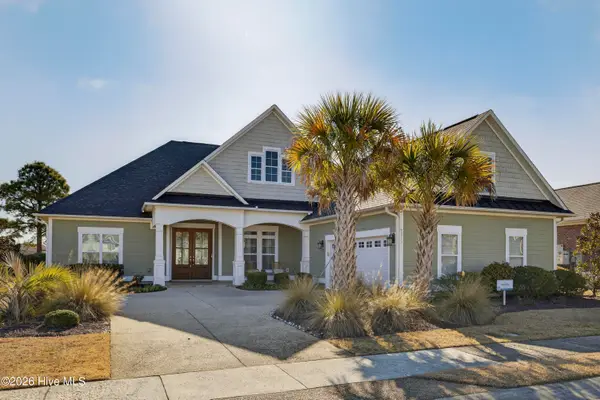 $924,900Active3 beds 6 baths3,423 sq. ft.
$924,900Active3 beds 6 baths3,423 sq. ft.2215 Meadow Holly Trail Ne, Leland, NC 28451
MLS# 100553902Listed by: COMPASS POINTE REALTY, LLC - New
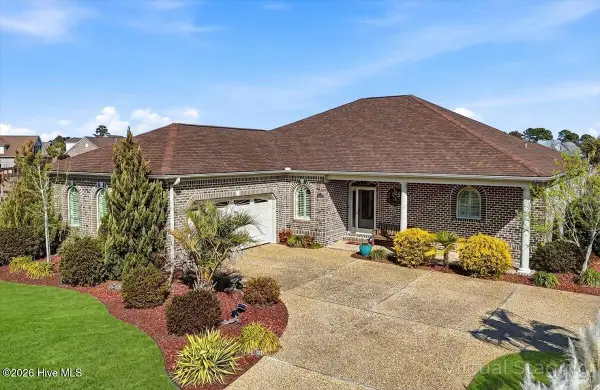 $689,000Active3 beds 3 baths2,285 sq. ft.
$689,000Active3 beds 3 baths2,285 sq. ft.1306 Wingfield Court, Leland, NC 28451
MLS# 100553917Listed by: INTRACOASTAL REALTY CORPORATION - New
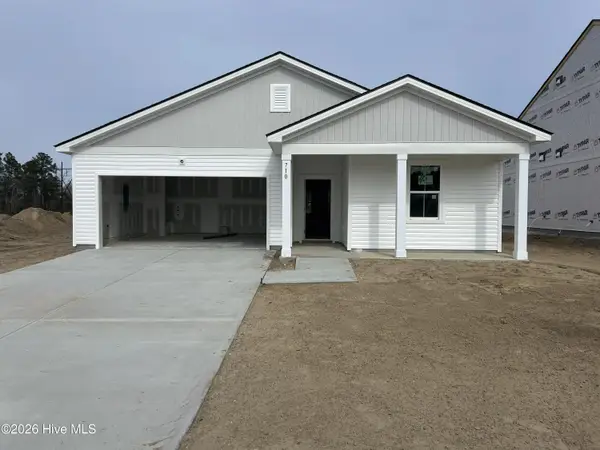 $367,940Active3 beds 2 baths1,510 sq. ft.
$367,940Active3 beds 2 baths1,510 sq. ft.710 Tahoe Ridge Drive Se, Leland, NC 28451
MLS# 100553878Listed by: PULTE HOME COMPANY - New
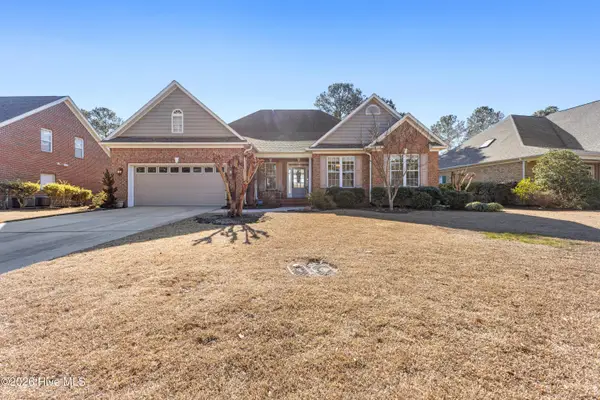 $579,000Active3 beds 3 baths2,220 sq. ft.
$579,000Active3 beds 3 baths2,220 sq. ft.1117 Hampton Pines Court, Leland, NC 28451
MLS# 100553841Listed by: INTRACOASTAL REALTY CORPORATION

