6923 Sasparilla Drive #Lot 53, Leland, NC 28451
Local realty services provided by:ERA Strother Real Estate
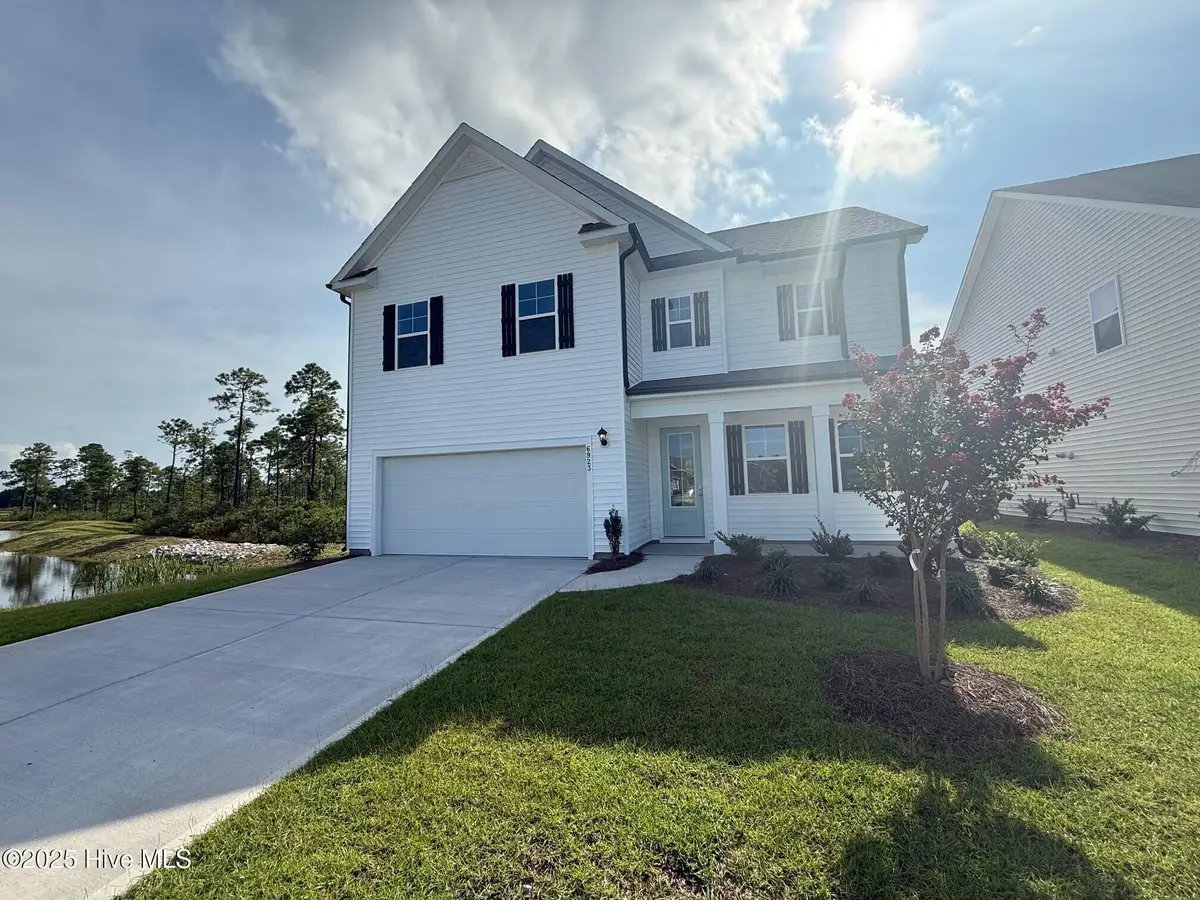
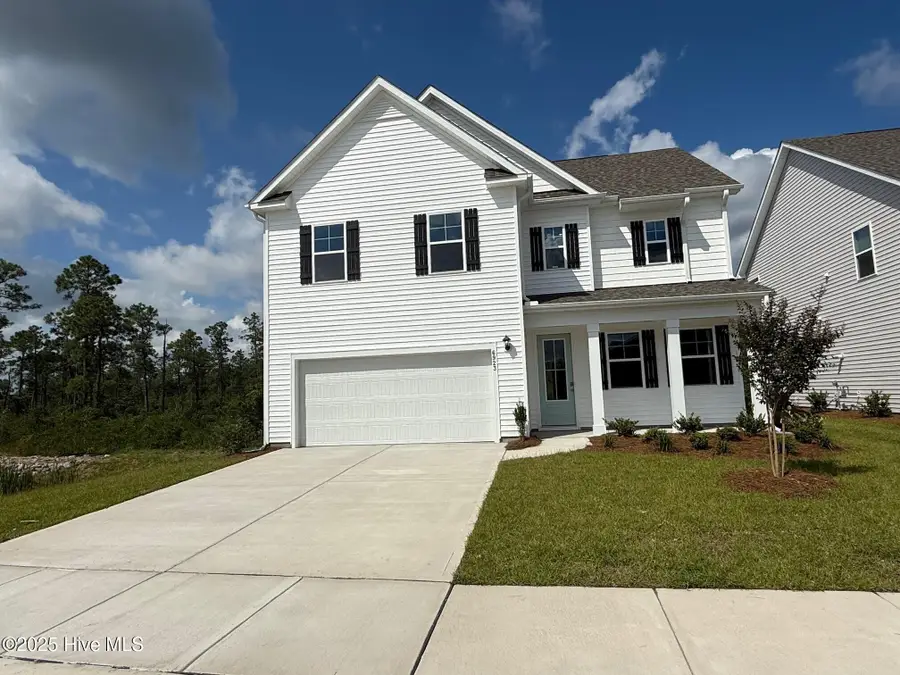

6923 Sasparilla Drive #Lot 53,Leland, NC 28451
$379,999
- 4 Beds
- 3 Baths
- 2,350 sq. ft.
- Single family
- Active
Listed by:team d.r. horton
Office:d.r. horton, inc
MLS#:100517534
Source:NC_CCAR
Price summary
- Price:$379,999
- Price per sq. ft.:$161.7
About this home
The 2350sf Glynn is a beautiful 2-story 4 bedroom / 2.5 bathroom, 2- car garage home featuring a large open concept great room/dining room with a kitchen equipped with granite countertops, 9' ceilings and a large walk-in pantry. This is a gas community with homes featuring tankless hot water heater and furnace! The 1st floor also offers a ½ bath and a flex room that would be great for an office or more formal living room. The upstairs has large primary bedroom and massive walk-in closet. 3 additional bedrooms and 2 bathrooms makes this a must see! The home comes equipped with an included smart home system with a 7'' touch screen that controls your front door digital lock, front porch light, z-wave thermostat and video doorbell. The system is also controlled via voice command and an included phone app for remote use. This beautiful community has a clubhouse, fitness room, pool, 2 playgrounds, pickleball courts, tennis courts and sidewalks. Close to shopping, restaurants, downtown Wilmington and area beaches, yet in a beautiful country setting.
Contact an agent
Home facts
- Year built:2025
- Listing Id #:100517534
- Added:40 day(s) ago
- Updated:August 14, 2025 at 10:14 AM
Rooms and interior
- Bedrooms:4
- Total bathrooms:3
- Full bathrooms:2
- Half bathrooms:1
- Living area:2,350 sq. ft.
Heating and cooling
- Cooling:Central Air
- Heating:Heat Pump, Heating, Natural Gas
Structure and exterior
- Roof:Architectural Shingle
- Year built:2025
- Building area:2,350 sq. ft.
- Lot area:0.15 Acres
Schools
- High school:North Brunswick
- Middle school:Town Creek
- Elementary school:Town Creek
Utilities
- Water:Municipal Water Available
Finances and disclosures
- Price:$379,999
- Price per sq. ft.:$161.7
New listings near 6923 Sasparilla Drive #Lot 53
- New
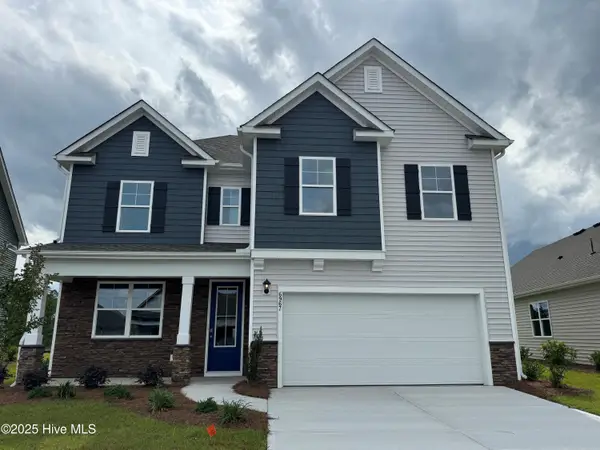 $424,990Active4 beds 3 baths2,350 sq. ft.
$424,990Active4 beds 3 baths2,350 sq. ft.4351 Coralbead Lane #Lot 100, Leland, NC 28451
MLS# 100525011Listed by: D.R. HORTON, INC 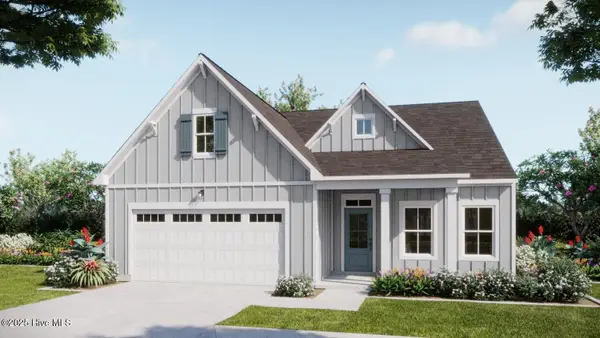 $545,925Pending5 beds 4 baths2,695 sq. ft.
$545,925Pending5 beds 4 baths2,695 sq. ft.2118 Sunset Sky Place #83, Leland, NC 28451
MLS# 100524980Listed by: COLDWELL BANKER SEA COAST ADVANTAGE- New
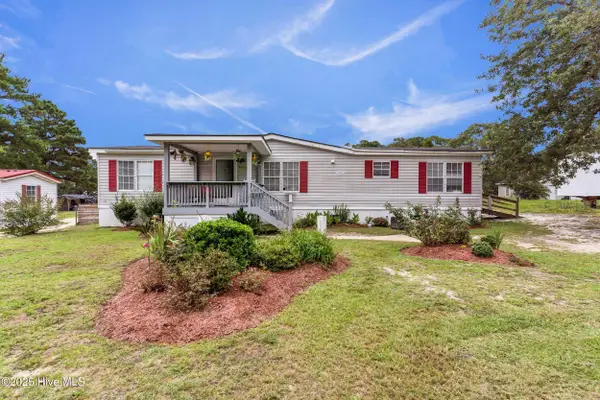 $216,000Active3 beds 2 baths1,512 sq. ft.
$216,000Active3 beds 2 baths1,512 sq. ft.860 Ricefield Branch Street Ne, Leland, NC 28451
MLS# 100524898Listed by: REAL BROKER LLC - New
 $335,000Active3 beds 2 baths1,576 sq. ft.
$335,000Active3 beds 2 baths1,576 sq. ft.257 Windchime Way, Leland, NC 28451
MLS# 100524904Listed by: COLDWELL BANKER SEA COAST ADVANTAGE - New
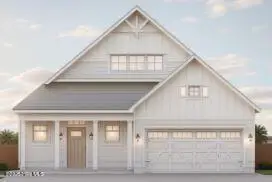 $587,545Active3 beds 3 baths1,797 sq. ft.
$587,545Active3 beds 3 baths1,797 sq. ft.6017 Calvada Circle, Leland, NC 28451
MLS# 100524919Listed by: BRUNSWICK FOREST REALTY, LLC - New
 $855,000Active5 beds 3 baths3,737 sq. ft.
$855,000Active5 beds 3 baths3,737 sq. ft.1709 S Stillwood Drive, Leland, NC 28451
MLS# 100524875Listed by: KELLER WILLIAMS INNOVATE-WILMINGTON - New
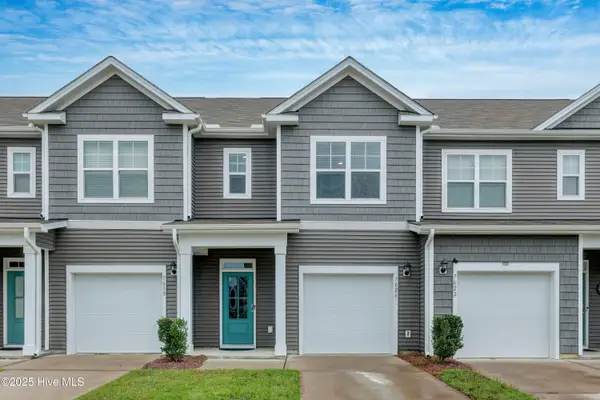 $259,880Active3 beds 3 baths1,565 sq. ft.
$259,880Active3 beds 3 baths1,565 sq. ft.7626 Knightbell Circle, Leland, NC 28451
MLS# 100524829Listed by: RE/MAX EXECUTIVE  $503,400Pending5 beds 4 baths2,695 sq. ft.
$503,400Pending5 beds 4 baths2,695 sq. ft.3012 Garden Sage Place #57, Leland, NC 28451
MLS# 100524804Listed by: COLDWELL BANKER SEA COAST ADVANTAGE- New
 $401,990Active5 beds 3 baths2,511 sq. ft.
$401,990Active5 beds 3 baths2,511 sq. ft.1061 Sandy Heights Loop (lot 32), Navassa, NC 28451
MLS# 100524814Listed by: D.R. HORTON, INC - New
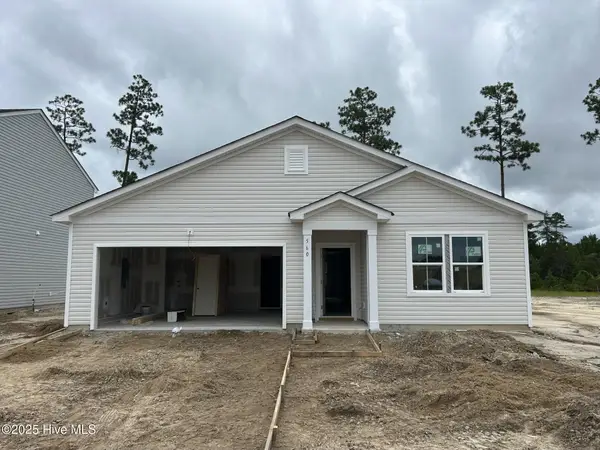 $363,165Active4 beds 2 baths1,775 sq. ft.
$363,165Active4 beds 2 baths1,775 sq. ft.560 Coronado Avenue Se #14, Leland, NC 28451
MLS# 100524784Listed by: NORTHROP REALTY
