699 Heartwood Drive, Leland, NC 28479
Local realty services provided by:ERA Strother Real Estate
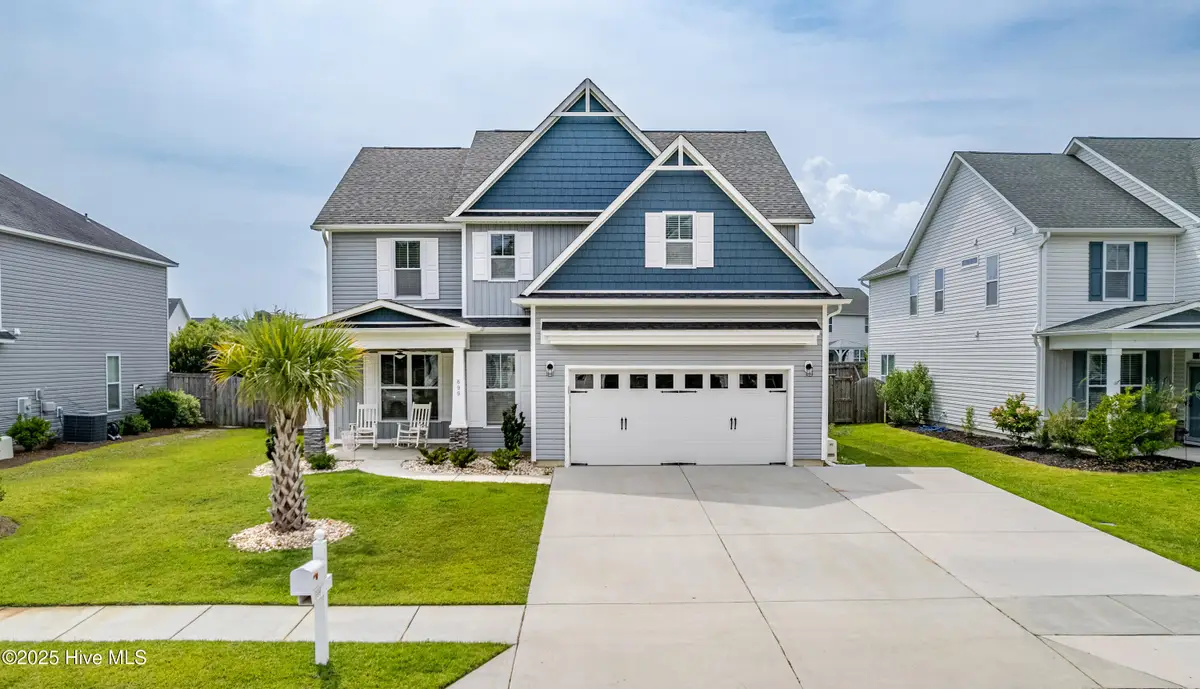
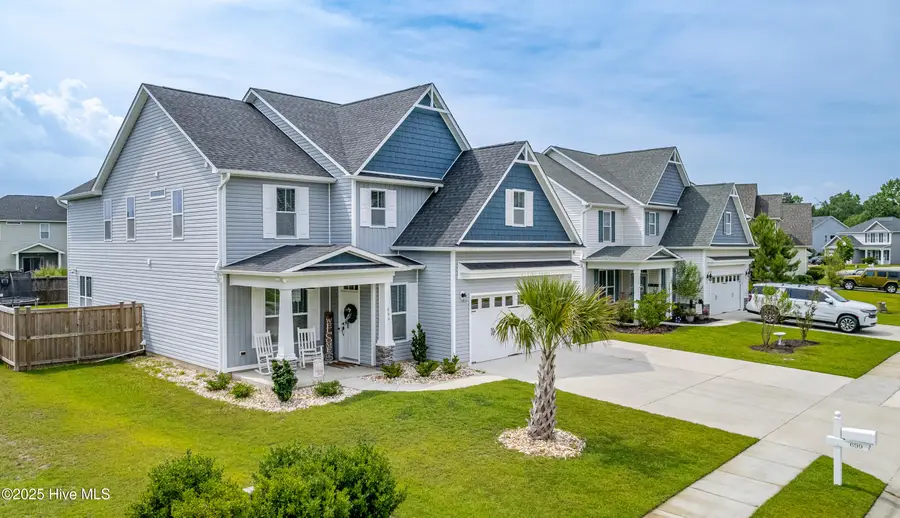

699 Heartwood Drive,Leland, NC 28479
$485,000
- 5 Beds
- 4 Baths
- 3,043 sq. ft.
- Single family
- Pending
Listed by:nicholas p newell
Office:the capstone group
MLS#:100515839
Source:NC_CCAR
Price summary
- Price:$485,000
- Price per sq. ft.:$159.38
About this home
Welcome to Mallory Creek Plantation, one of Leland's top neighborhood's packed with amenities. You'll love living in a community with one of the lowest HOA fees in Leland. Two resort style swimming pools, stocked fishing ponds, two playgrounds, bike trails, sidewalks, streetlights, with basketball, tennis and pickleball courts on the way. Boat or trailer parking up to 20ft with permit allowed in backyard. Introducing, The Armstrong. Home is packed with upgrades including custom built-ins, expanded driveway, new fixtures, blinds, appliances and more. This home is ideal for entertaining or families. Upon entering you're met with a foyer and the 1st of 3 bonus rooms. Commonly used as a dining room we've seen other uses such as playroom or second home office. Continuing on you'll find a half bath oversized living room and attached spacious sunroom (bonus room 2) this flex space is currently used as an art studio. Finishing out the space is the kitchen which looks out over this open plan. This highly sought after plan a numerous notable features upstairs; the master suite is one of the largest you'll find in the neighborhood. With space for a California King as well as a nook off to one side that can be used for an office, nursery or converted into extra closet space. This plan has 5 bedrooms in total with the 5th often used as a bonus room be it a second living room, home theater or game room. The smallest of the bedrooms is commonly used as an office while the remaining 2 have their own bathrooms attached. The greatest value in this home however lies beyond what you can see, behind the walls. Zip System sheathing provides an unparalleled vapor barrier and added air barrier providing benefits over other builders that use a house wrap substitute. The underside of the roof decking is lined with radiant barrier and the second floor uses Advantech subfloor to minimize creaking overtime, voted #1 the last two decades by builder magazine.
Contact an agent
Home facts
- Year built:2016
- Listing Id #:100515839
- Added:49 day(s) ago
- Updated:July 30, 2025 at 07:40 AM
Rooms and interior
- Bedrooms:5
- Total bathrooms:4
- Full bathrooms:3
- Half bathrooms:1
- Living area:3,043 sq. ft.
Heating and cooling
- Cooling:Central Air
- Heating:Electric, Heat Pump, Heating
Structure and exterior
- Roof:Architectural Shingle
- Year built:2016
- Building area:3,043 sq. ft.
- Lot area:0.21 Acres
Schools
- High school:North Brunswick
- Middle school:Leland
- Elementary school:Belville
Utilities
- Water:Municipal Water Available, Water Connected
- Sewer:Sewer Connected
Finances and disclosures
- Price:$485,000
- Price per sq. ft.:$159.38
New listings near 699 Heartwood Drive
- New
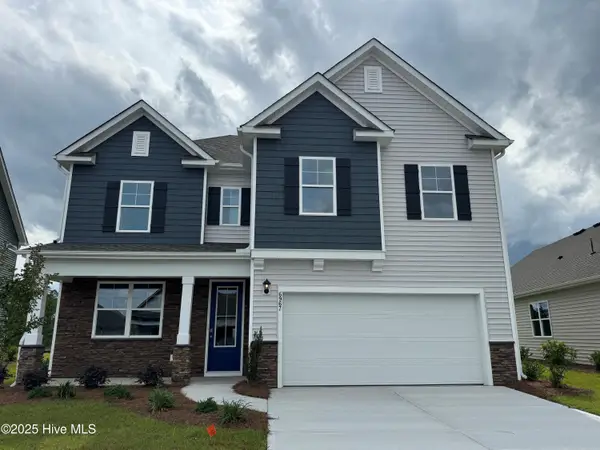 $424,990Active4 beds 3 baths2,350 sq. ft.
$424,990Active4 beds 3 baths2,350 sq. ft.4351 Coralbead Lane #Lot 100, Leland, NC 28451
MLS# 100525011Listed by: D.R. HORTON, INC 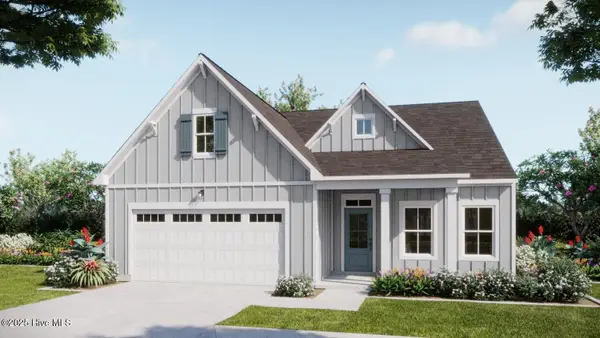 $545,925Pending5 beds 4 baths2,695 sq. ft.
$545,925Pending5 beds 4 baths2,695 sq. ft.2118 Sunset Sky Place #83, Leland, NC 28451
MLS# 100524980Listed by: COLDWELL BANKER SEA COAST ADVANTAGE- New
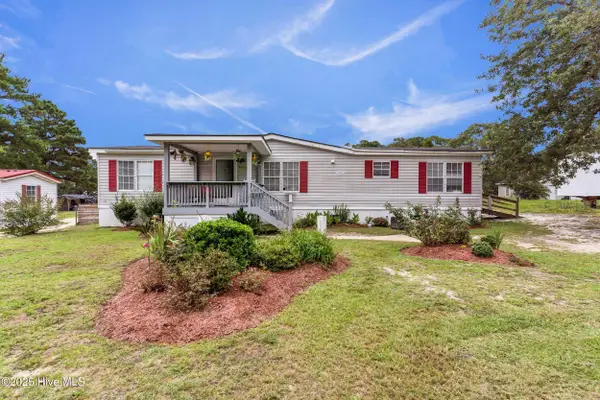 $216,000Active3 beds 2 baths1,512 sq. ft.
$216,000Active3 beds 2 baths1,512 sq. ft.860 Ricefield Branch Street Ne, Leland, NC 28451
MLS# 100524898Listed by: REAL BROKER LLC - New
 $335,000Active3 beds 2 baths1,576 sq. ft.
$335,000Active3 beds 2 baths1,576 sq. ft.257 Windchime Way, Leland, NC 28451
MLS# 100524904Listed by: COLDWELL BANKER SEA COAST ADVANTAGE - New
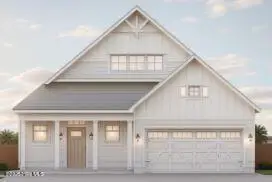 $587,545Active3 beds 3 baths1,797 sq. ft.
$587,545Active3 beds 3 baths1,797 sq. ft.6017 Calvada Circle, Leland, NC 28451
MLS# 100524919Listed by: BRUNSWICK FOREST REALTY, LLC - New
 $855,000Active5 beds 3 baths3,737 sq. ft.
$855,000Active5 beds 3 baths3,737 sq. ft.1709 S Stillwood Drive, Leland, NC 28451
MLS# 100524875Listed by: KELLER WILLIAMS INNOVATE-WILMINGTON - New
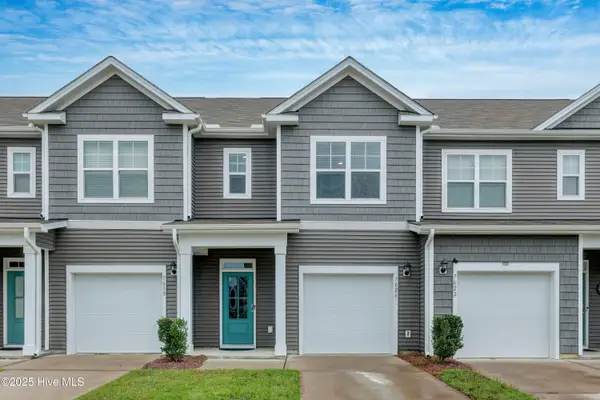 $259,880Active3 beds 3 baths1,565 sq. ft.
$259,880Active3 beds 3 baths1,565 sq. ft.7626 Knightbell Circle, Leland, NC 28451
MLS# 100524829Listed by: RE/MAX EXECUTIVE  $503,400Pending5 beds 4 baths2,695 sq. ft.
$503,400Pending5 beds 4 baths2,695 sq. ft.3012 Garden Sage Place #57, Leland, NC 28451
MLS# 100524804Listed by: COLDWELL BANKER SEA COAST ADVANTAGE- New
 $401,990Active5 beds 3 baths2,511 sq. ft.
$401,990Active5 beds 3 baths2,511 sq. ft.1061 Sandy Heights Loop (lot 32), Navassa, NC 28451
MLS# 100524814Listed by: D.R. HORTON, INC - New
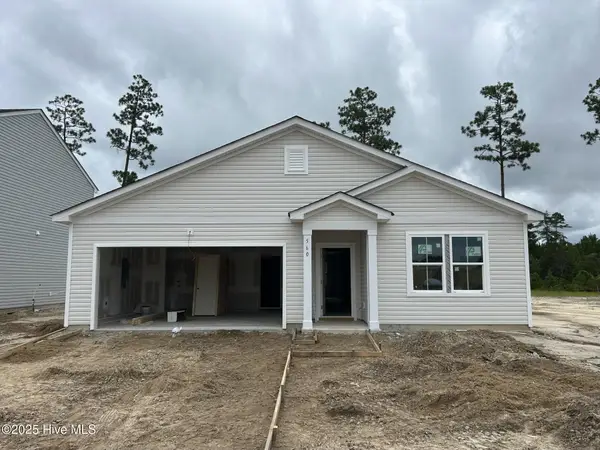 $363,165Active4 beds 2 baths1,775 sq. ft.
$363,165Active4 beds 2 baths1,775 sq. ft.560 Coronado Avenue Se #14, Leland, NC 28451
MLS# 100524784Listed by: NORTHROP REALTY
