7403 Julius Drive Ne, Leland, NC 28451
Local realty services provided by:ERA Strother Real Estate
7403 Julius Drive Ne,Leland, NC 28451
$434,999
- 3 Beds
- 3 Baths
- 2,530 sq. ft.
- Single family
- Active
Listed by: cassie l iventosch
Office: the saltwater agency llc.
MLS#:100524281
Source:NC_CCAR
Price summary
- Price:$434,999
- Price per sq. ft.:$171.94
About this home
Completed just months ago in 2025, this stunning home in the desirable Coastal Haven community feels brand new... only better, thanks to a host of thoughtful upgrades that set it apart. From the moment you step inside, you'll be greeted by light-filled spaces, luxury vinyl plank flooring, and a flowing layout designed for both everyday living and memorable entertaining. The deluxe kitchen is a true showstopper, featuring upgraded countertops, premium cabinetry, and an elegant tile backsplash. Upstairs, a sprawling loft provides the perfect spot for a media room, playroom, or lounge. The serene primary suite boasts a spa-inspired bath with a rain shower head, while two additional bedrooms upstairs and a dedicated office downstairs offer flexibility for any lifestyle. Nestled on one of the largest corner lots in the neighborhood, the fenced backyard offers both privacy and space to entertain, complete with a large covered patio ideal for outdoor dining, morning coffee, or relaxing in the shade. A cozy fireplace inside completes the picture, making this home as inviting as it is impressive. Don't miss your chance to make it yours!
Contact an agent
Home facts
- Year built:2025
- Listing ID #:100524281
- Added:129 day(s) ago
- Updated:December 18, 2025 at 11:29 AM
Rooms and interior
- Bedrooms:3
- Total bathrooms:3
- Full bathrooms:2
- Half bathrooms:1
- Living area:2,530 sq. ft.
Heating and cooling
- Cooling:Central Air
- Heating:Electric, Heat Pump, Heating
Structure and exterior
- Roof:Shingle
- Year built:2025
- Building area:2,530 sq. ft.
- Lot area:0.21 Acres
Schools
- High school:North Brunswick
- Middle school:Leland
- Elementary school:Lincoln
Utilities
- Water:Water Connected
- Sewer:Sewer Connected
Finances and disclosures
- Price:$434,999
- Price per sq. ft.:$171.94
New listings near 7403 Julius Drive Ne
- New
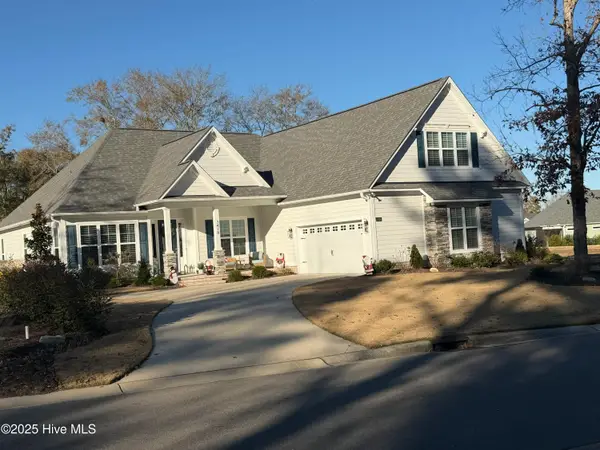 $975,000Active4 beds 4 baths3,510 sq. ft.
$975,000Active4 beds 4 baths3,510 sq. ft.3478 Belle Meade Way Ne, Leland, NC 28451
MLS# 100545902Listed by: THE BLUFFS REAL ESTATE COMPANY 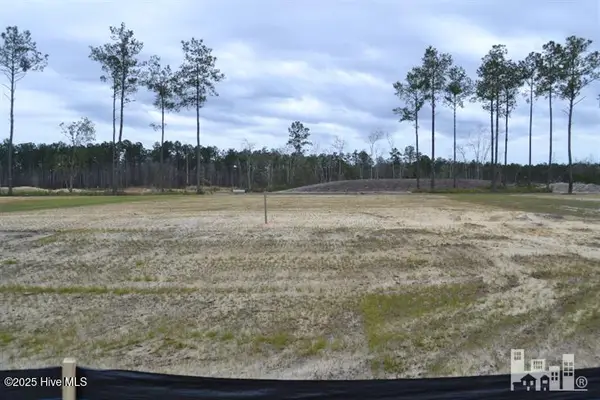 $190,000Pending0.21 Acres
$190,000Pending0.21 Acres4373 Fantail Drive, Leland, NC 28451
MLS# 100545898Listed by: BRUNSWICK FOREST REALTY, LLC- New
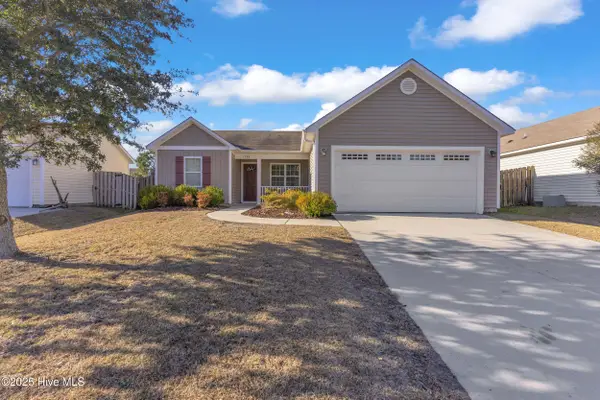 $310,000Active3 beds 2 baths1,292 sq. ft.
$310,000Active3 beds 2 baths1,292 sq. ft.1759 Provincial Drive, Leland, NC 28451
MLS# 100545882Listed by: REAL BROKER LLC - New
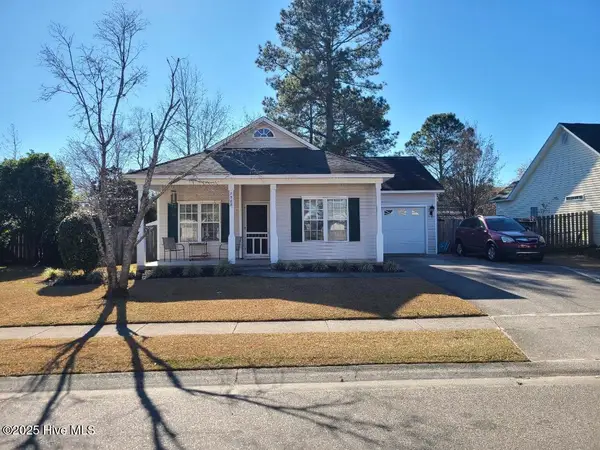 $275,000Active3 beds 2 baths1,322 sq. ft.
$275,000Active3 beds 2 baths1,322 sq. ft.8588 Orchard Loop Road Ne, Leland, NC 28451
MLS# 100545886Listed by: RE/MAX EXECUTIVE - Open Sun, 11am to 2pmNew
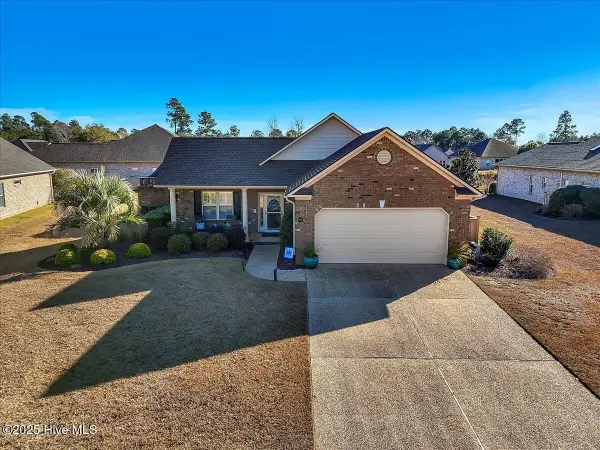 $540,000Active3 beds 3 baths2,256 sq. ft.
$540,000Active3 beds 3 baths2,256 sq. ft.1103 Larchmont Court, Leland, NC 28451
MLS# 100545391Listed by: BERKSHIRE HATHAWAY HOMESERVICES CAROLINA PREMIER PROPERTIES - Open Sat, 10am to 12pmNew
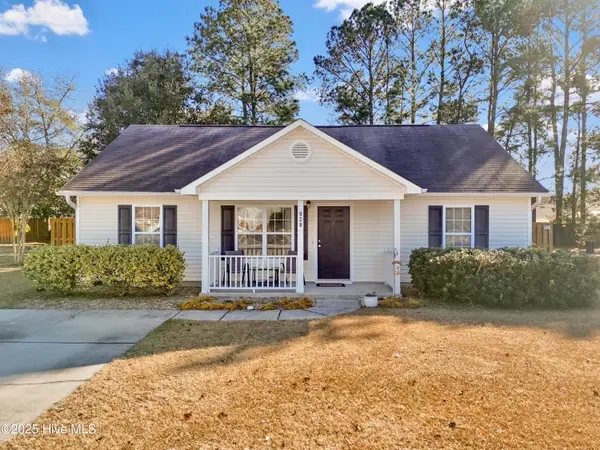 $255,000Active3 beds 2 baths1,168 sq. ft.
$255,000Active3 beds 2 baths1,168 sq. ft.928 Bobby Brown Circle, Leland, NC 28451
MLS# 100545881Listed by: KELLER WILLIAMS INNOVATE-OKI - New
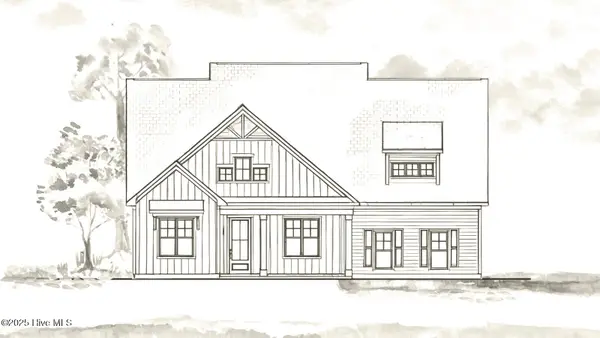 $1,175,000Active4 beds 3 baths3,116 sq. ft.
$1,175,000Active4 beds 3 baths3,116 sq. ft.9140 Fallen Pear Lane Ne, Leland, NC 28451
MLS# 100545835Listed by: CENTURY 21 VANGUARD 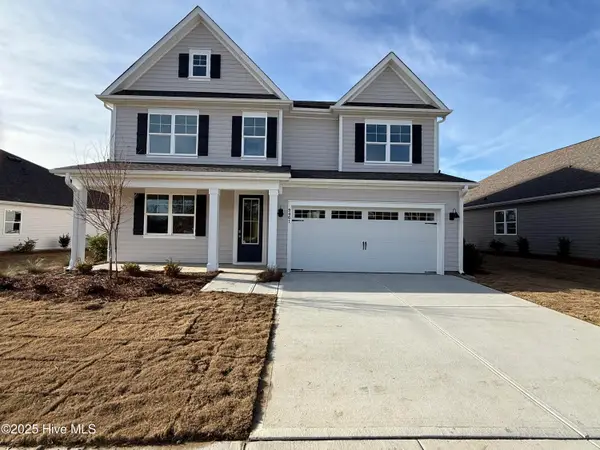 $535,640Pending4 beds 3 baths3,129 sq. ft.
$535,640Pending4 beds 3 baths3,129 sq. ft.9461 Crowded Gules Drive #Lot 202, Leland, NC 28451
MLS# 100545782Listed by: D.R. HORTON, INC- New
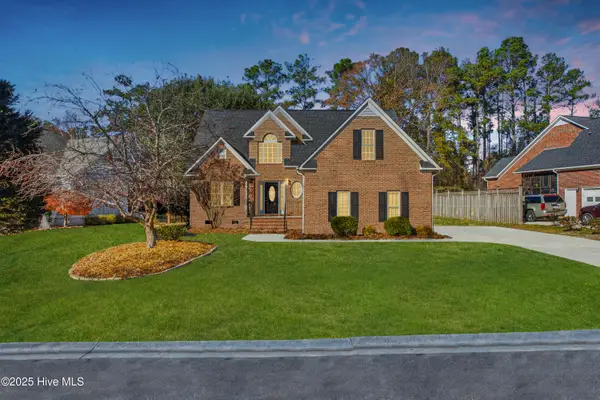 $449,900Active3 beds 3 baths2,041 sq. ft.
$449,900Active3 beds 3 baths2,041 sq. ft.10173 Stoney Brook Court Se, Leland, NC 28451
MLS# 100545806Listed by: CAROLINA ONE PROPERTIES INC.  $472,422Pending4 beds 3 baths4,554 sq. ft.
$472,422Pending4 beds 3 baths4,554 sq. ft.1051 Fryar Avenue, Leland, NC 28451
MLS# 100545734Listed by: COLDWELL BANKER SEA COAST ADVANTAGE
