7596 Gorse Drive #55, Leland, NC 28479
Local realty services provided by:ERA Strother Real Estate
7596 Gorse Drive #55,Leland, NC 28479
$464,290
- 3 Beds
- 2 Baths
- 1,809 sq. ft.
- Single family
- Pending
Listed by: kenneth j. greenberg
Office: pulte home company
MLS#:100485830
Source:NC_CCAR
Price summary
- Price:$464,290
- Price per sq. ft.:$256.66
About this home
Welcome home in Del Webb at Mallory Creek! This wonderful new home Del Webb (a brand of esteemed builder, Pulte) community offers single level living at its best! At 1,809 sq. ft., this Mystique radiates with elegant touches and a wonderful layout. There are 3 bedrooms and two full bathrooms that provide a great amount of space and versatility, be it for family and friends, to have extra hobby space, or whatever you like. Your kitchen is a bright, open space that features light-colored quartz countertops, Frost-colored cabinets, tile backsplash, and stainless-steel Kitchen Aid appliances, including a gas range. With the walk-in pantry and large island, your kitchen is expertly functional, making every day living easier and more enjoyable. There is so much more to love in this home: a screened-in patio, uncovered patio extension, gas fireplace and tray ceiling in the gathering room, extra 10'x15' storage space in the garage, upgraded finishes, upgraded flooring, and window blinds installed throughout the home. The primary bedroom features a luxurious, private bathroom: a large walk-in shower with tile surround; a double-sink, quartz-surface vanity; and a large walk-in closet. The aesthetics and space in this home will bring you happiness day after day, year after year. Our future amenities are underway to include an exclusive 20,000 sq. ft. state-of-the-art clubhouse, indoor and outdoor pools, fitness and yoga studio, event and gathering spaces, and pickleball courts. Visit us at 1111 Arrowglass Ct., 28479 to make this Mystique your home!
Contact an agent
Home facts
- Year built:2025
- Listing ID #:100485830
- Added:323 day(s) ago
- Updated:December 18, 2025 at 08:48 AM
Rooms and interior
- Bedrooms:3
- Total bathrooms:2
- Full bathrooms:2
- Living area:1,809 sq. ft.
Heating and cooling
- Cooling:Central Air
- Heating:Forced Air, Heating, Natural Gas
Structure and exterior
- Roof:Shingle
- Year built:2025
- Building area:1,809 sq. ft.
- Lot area:0.19 Acres
Schools
- High school:North Brunswick
- Middle school:Leland
- Elementary school:Belville
Utilities
- Water:Community Water Available
Finances and disclosures
- Price:$464,290
- Price per sq. ft.:$256.66
New listings near 7596 Gorse Drive #55
- New
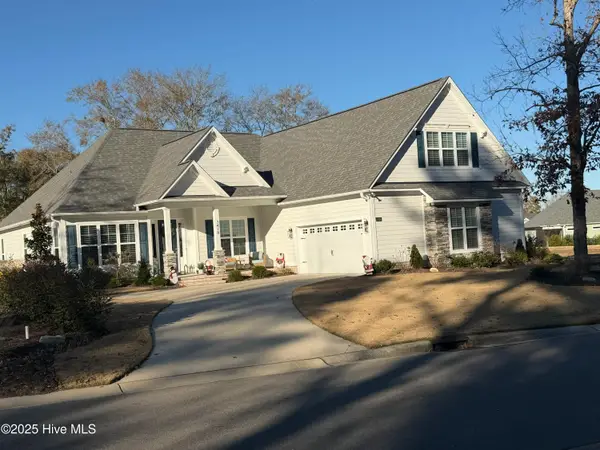 $975,000Active4 beds 4 baths3,510 sq. ft.
$975,000Active4 beds 4 baths3,510 sq. ft.3478 Belle Meade Way Ne, Leland, NC 28451
MLS# 100545902Listed by: THE BLUFFS REAL ESTATE COMPANY 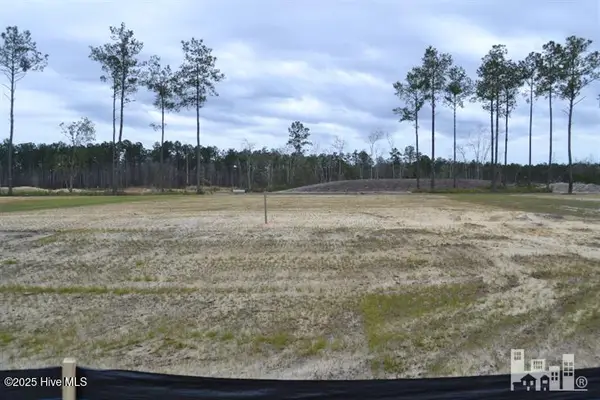 $190,000Pending0.21 Acres
$190,000Pending0.21 Acres4373 Fantail Drive, Leland, NC 28451
MLS# 100545898Listed by: BRUNSWICK FOREST REALTY, LLC- New
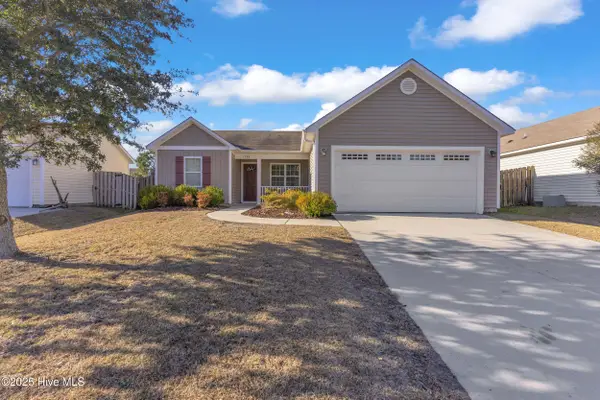 $310,000Active3 beds 2 baths1,292 sq. ft.
$310,000Active3 beds 2 baths1,292 sq. ft.1759 Provincial Drive, Leland, NC 28451
MLS# 100545882Listed by: REAL BROKER LLC - New
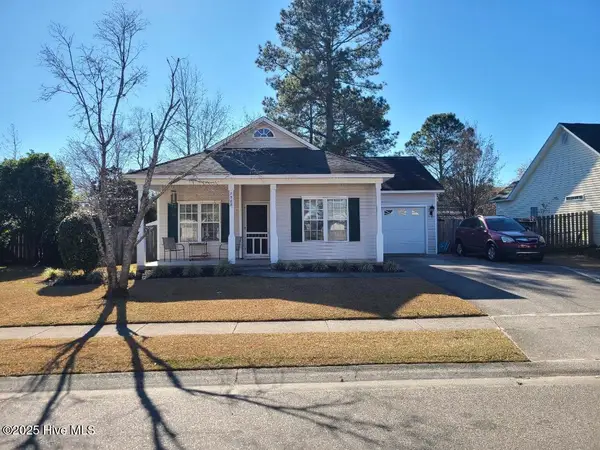 $275,000Active3 beds 2 baths1,322 sq. ft.
$275,000Active3 beds 2 baths1,322 sq. ft.8588 Orchard Loop Road Ne, Leland, NC 28451
MLS# 100545886Listed by: RE/MAX EXECUTIVE - Open Sun, 11am to 2pmNew
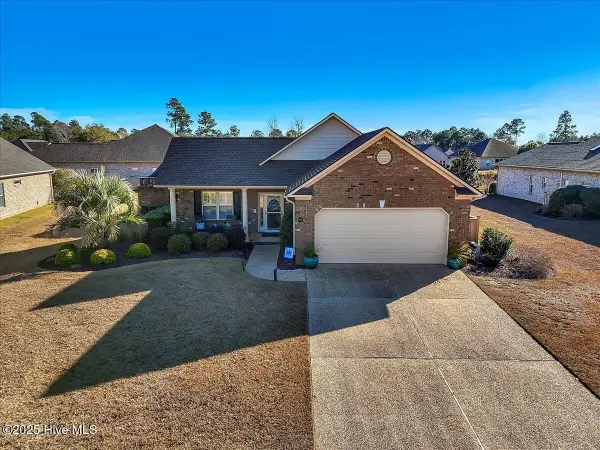 $540,000Active3 beds 3 baths2,256 sq. ft.
$540,000Active3 beds 3 baths2,256 sq. ft.1103 Larchmont Court, Leland, NC 28451
MLS# 100545391Listed by: BERKSHIRE HATHAWAY HOMESERVICES CAROLINA PREMIER PROPERTIES - Open Sat, 10am to 12pmNew
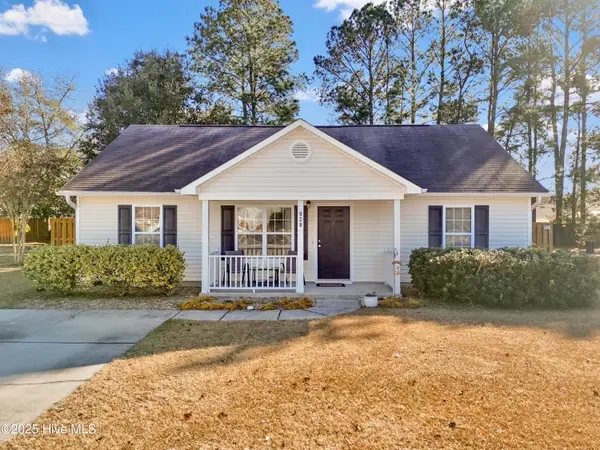 $255,000Active3 beds 2 baths1,168 sq. ft.
$255,000Active3 beds 2 baths1,168 sq. ft.928 Bobby Brown Circle, Leland, NC 28451
MLS# 100545881Listed by: KELLER WILLIAMS INNOVATE-OKI - New
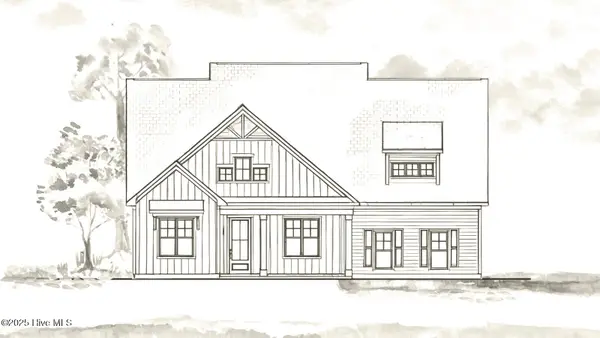 $1,175,000Active4 beds 3 baths3,116 sq. ft.
$1,175,000Active4 beds 3 baths3,116 sq. ft.9140 Fallen Pear Lane Ne, Leland, NC 28451
MLS# 100545835Listed by: CENTURY 21 VANGUARD 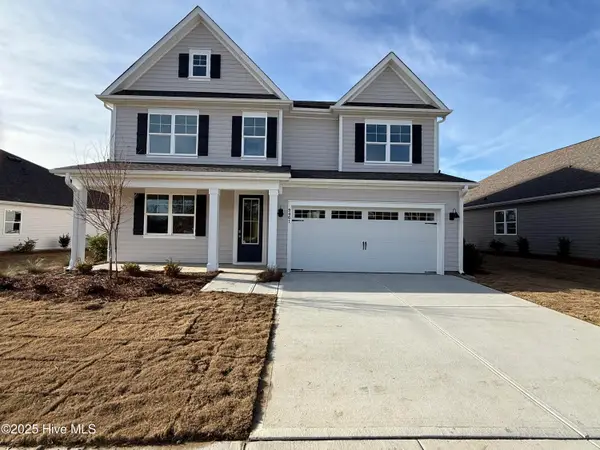 $535,640Pending4 beds 3 baths3,129 sq. ft.
$535,640Pending4 beds 3 baths3,129 sq. ft.9461 Crowded Gules Drive #Lot 202, Leland, NC 28451
MLS# 100545782Listed by: D.R. HORTON, INC- New
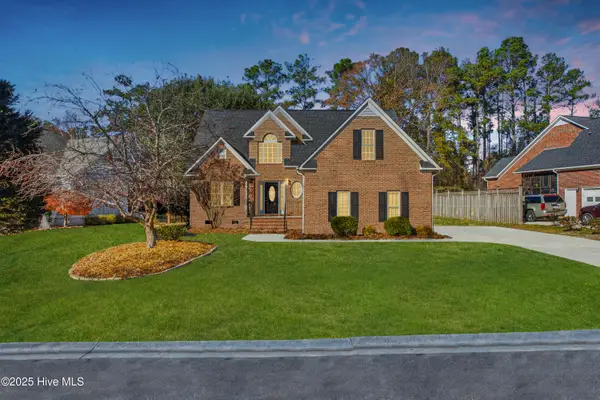 $449,900Active3 beds 3 baths2,041 sq. ft.
$449,900Active3 beds 3 baths2,041 sq. ft.10173 Stoney Brook Court Se, Leland, NC 28451
MLS# 100545806Listed by: CAROLINA ONE PROPERTIES INC.  $472,422Pending4 beds 3 baths4,554 sq. ft.
$472,422Pending4 beds 3 baths4,554 sq. ft.1051 Fryar Avenue, Leland, NC 28451
MLS# 100545734Listed by: COLDWELL BANKER SEA COAST ADVANTAGE
