- ERA
- North Carolina
- Leland
- 7762 Pennycress Drive #Unit 631
7762 Pennycress Drive #Unit 631, Leland, NC 28451
Local realty services provided by:ERA Strother Real Estate
7762 Pennycress Drive #Unit 631,Leland, NC 28451
$289,999
- 4 Beds
- 3 Baths
- 1,763 sq. ft.
- Townhouse
- Pending
Listed by: team d.r. horton
Office: d.r. horton, inc
MLS#:100517537
Source:NC_CCAR
Price summary
- Price:$289,999
- Price per sq. ft.:$164.49
About this home
Introducing the Norman floor plan—a thoughtfully designed 4-bedroom, 2.5-bathroom end unit townhome that seamlessly blends comfort and modern living. This unit looks out to a beautiful, wooded backyard area. You even have the ability to fence in your backyard for additional privacy! The first floor features a spacious primary bedroom, offering convenience and privacy. The luxury kitchen is equipped with elegant granite countertops and soft-closing cabinets. The primary bathroom boasts a luxurious glass-enclosed shower and granite countertops. Upstairs you will find three additional bedrooms, a versatile loft space, and a full bathroom with a tub/shower combination. Our townhomes are equipped with state-of-the-art smart home technology that includes a 7'' touchscreen display that controls your digital front door lock, front porch light, Z-wave thermostat, garage door opener, and included video doorbell camera. The community boasts a Jr. Olympic pool, a stately clubhouse for gatherings, tennis courts, pickleball courts, dog park, playground, nature trails, miles of sidewalks, and a proposed splash pad! Plenty of community events to help you meet new neighbors. Just minutes to all your primary needs including shopping, restaurants and medical services located in the rapidly growing town of Leland. Grayson Park is a world away but minutes to downtown historic Wilmington, I-140, Hwy 17 and is a short drive to our area's beautiful beaches. Experience modern design, convenience, and a prime location in this exceptional townhome. Currently beginning construction in April 25' with an estimated completion in late Summer.
Contact an agent
Home facts
- Year built:2025
- Listing ID #:100517537
- Added:221 day(s) ago
- Updated:February 10, 2026 at 08:53 AM
Rooms and interior
- Bedrooms:4
- Total bathrooms:3
- Full bathrooms:2
- Half bathrooms:1
- Living area:1,763 sq. ft.
Heating and cooling
- Cooling:Central Air
- Heating:Electric, Heat Pump, Heating
Structure and exterior
- Roof:Architectural Shingle
- Year built:2025
- Building area:1,763 sq. ft.
- Lot area:0.1 Acres
Schools
- High school:North Brunswick
- Middle school:Town Creek
- Elementary school:Town Creek
Finances and disclosures
- Price:$289,999
- Price per sq. ft.:$164.49
New listings near 7762 Pennycress Drive #Unit 631
- New
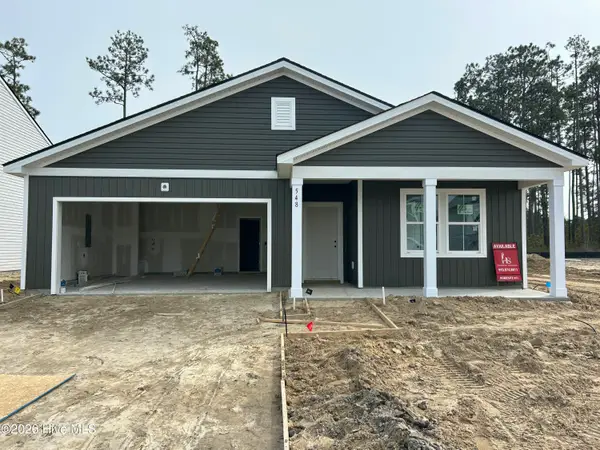 $374,140Active4 beds 2 baths1,775 sq. ft.
$374,140Active4 beds 2 baths1,775 sq. ft.548 Coronado Avenue Se, Leland, NC 28451
MLS# 100554010Listed by: PULTE HOME COMPANY - New
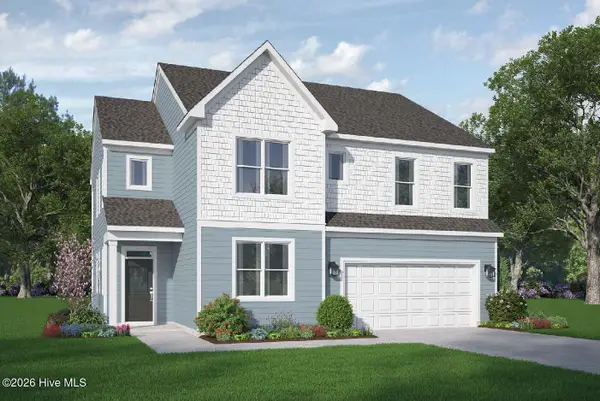 $408,400Active4 beds 3 baths2,525 sq. ft.
$408,400Active4 beds 3 baths2,525 sq. ft.1269 Newbold Dr, #78, Leland, NC 28451
MLS# 100554020Listed by: COLDWELL BANKER SEA COAST ADVANTAGE - New
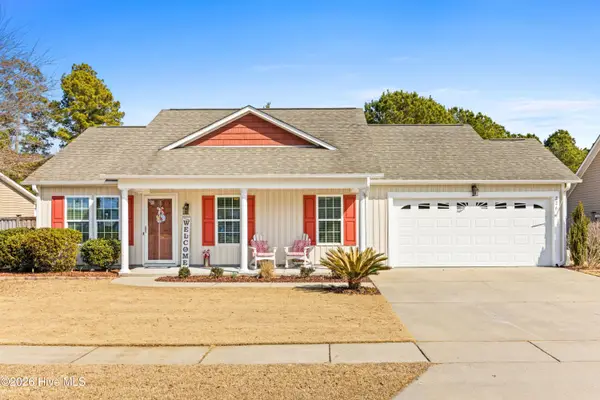 $334,900Active3 beds 2 baths1,451 sq. ft.
$334,900Active3 beds 2 baths1,451 sq. ft.226 Tylers Cove Way, Winnabow, NC 28479
MLS# 100554021Listed by: INTRACOASTAL REALTY CORP - New
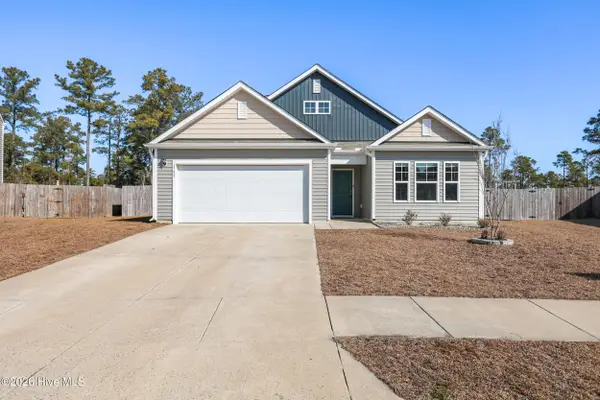 $384,000Active4 beds 3 baths2,430 sq. ft.
$384,000Active4 beds 3 baths2,430 sq. ft.1751 Fox Trace Circle, Leland, NC 28451
MLS# 100554034Listed by: INTRACOASTAL REALTY CORPORATION - Open Sun, 1 to 3pmNew
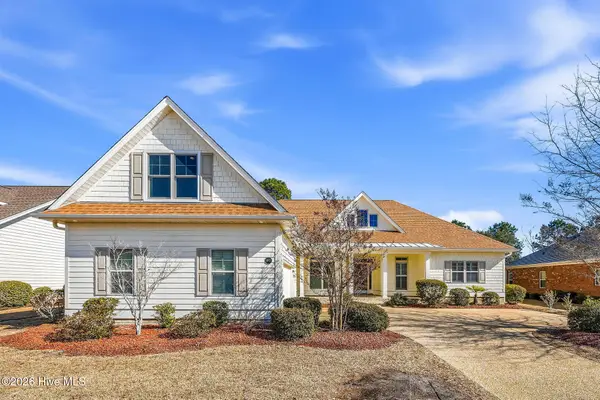 $674,900Active3 beds 4 baths2,807 sq. ft.
$674,900Active3 beds 4 baths2,807 sq. ft.1173 Leesburg Drive, Leland, NC 28451
MLS# 100553978Listed by: KELLER WILLIAMS INNOVATE-WILMINGTON - Open Fri, 4 to 6pmNew
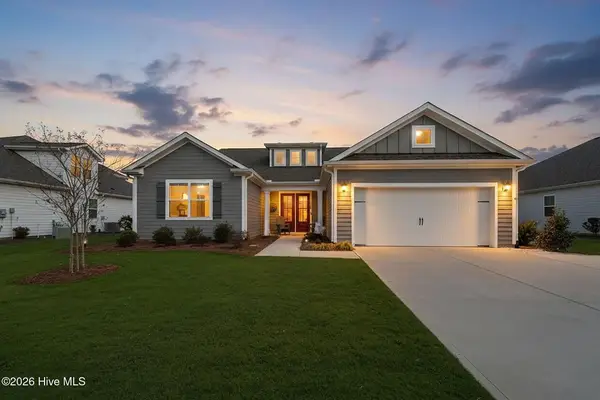 $547,900Active3 beds 3 baths2,191 sq. ft.
$547,900Active3 beds 3 baths2,191 sq. ft.7776 Harrier Circle, Leland, NC 28451
MLS# 100554003Listed by: BLUECOAST REALTY CORPORATION - New
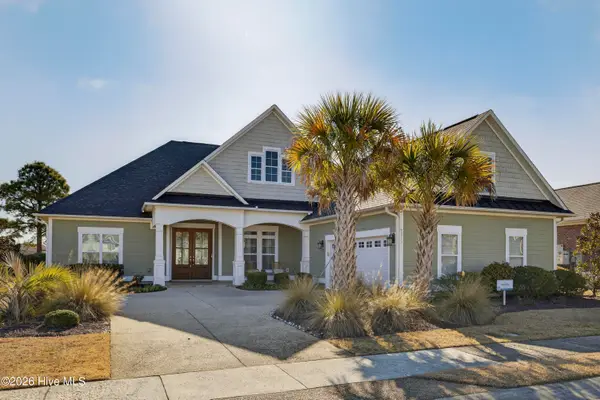 $924,900Active3 beds 6 baths3,423 sq. ft.
$924,900Active3 beds 6 baths3,423 sq. ft.2215 Meadow Holly Trail Ne, Leland, NC 28451
MLS# 100553902Listed by: COMPASS POINTE REALTY, LLC - New
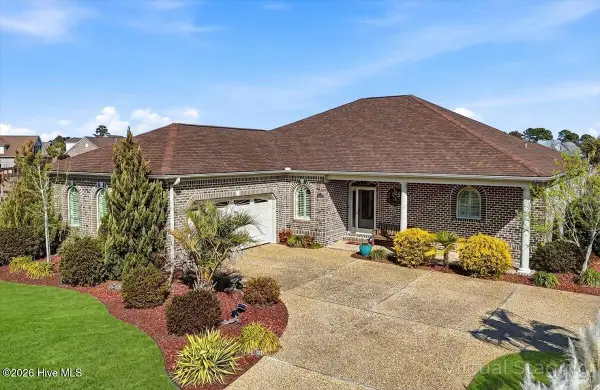 $689,000Active3 beds 3 baths2,285 sq. ft.
$689,000Active3 beds 3 baths2,285 sq. ft.1306 Wingfield Court, Leland, NC 28451
MLS# 100553917Listed by: INTRACOASTAL REALTY CORPORATION - New
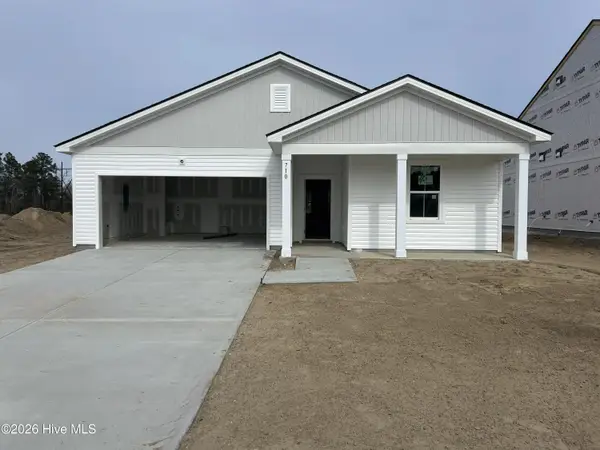 $367,940Active3 beds 2 baths1,510 sq. ft.
$367,940Active3 beds 2 baths1,510 sq. ft.710 Tahoe Ridge Drive Se, Leland, NC 28451
MLS# 100553878Listed by: PULTE HOME COMPANY - New
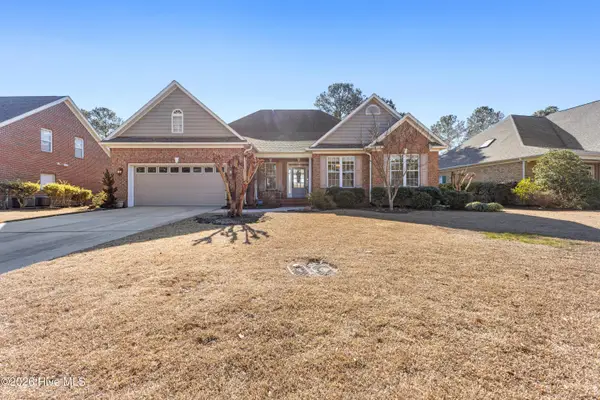 $579,000Active3 beds 3 baths2,220 sq. ft.
$579,000Active3 beds 3 baths2,220 sq. ft.1117 Hampton Pines Court, Leland, NC 28451
MLS# 100553841Listed by: INTRACOASTAL REALTY CORPORATION

