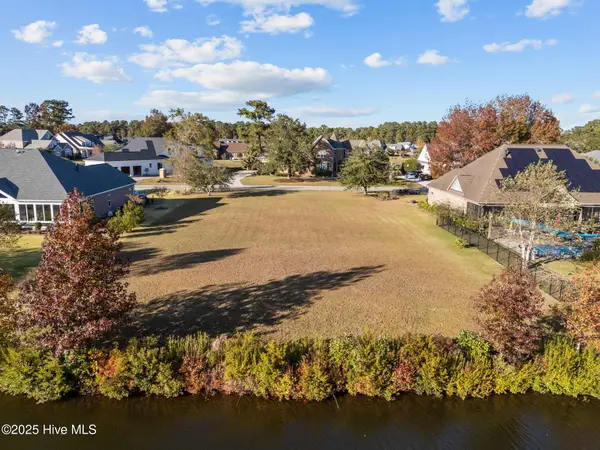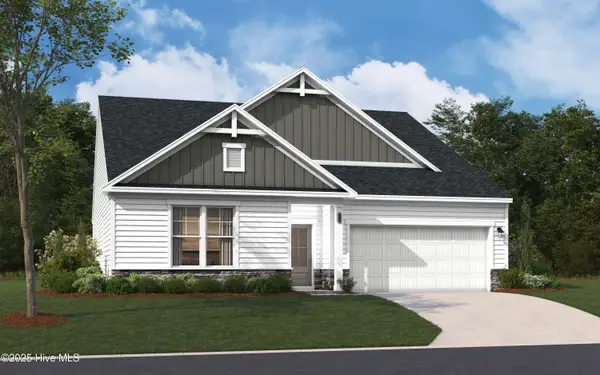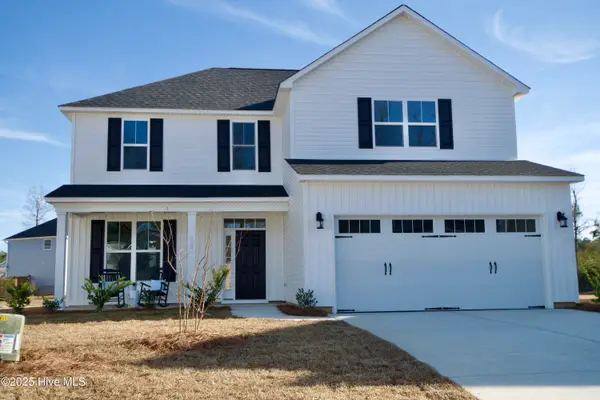8112 Marsh Foxtail Road #151, Leland, NC 28479
Local realty services provided by:ERA Strother Real Estate
8112 Marsh Foxtail Road #151,Leland, NC 28479
$490,885
- 3 Beds
- 2 Baths
- 1,809 sq. ft.
- Single family
- Pending
Listed by: kenneth j. greenberg
Office: pulte home company
MLS#:100498388
Source:NC_CCAR
Price summary
- Price:$490,885
- Price per sq. ft.:$271.36
About this home
Welcome home to this 1,809 sq. ft., Mystique floorplan! Enjoy 3 bedrooms, 2 full bathrooms, and a screened-in patio, all providing an abundance of space for your needs and enjoyment! The kitchen features a stainless-steel gas range, wall oven and microwave, quartz countertops, tile backsplash, large island and walk-in pantry. The gathering room is adorned with a gas fireplace and tray ceiling to add that touch of luxury and comfort. The primary bedroom features a private bathroom that includes a walk-in shower with tile surround; a double-sink, quartz-surface vanity; and a large walk-in closet. This floorplan comes with an extra 10'x15' storage space in the garage. This home includes an upgraded interior trim and paint package for the whole house to add more detail throughout! Our future amenities are underway to include an exclusive 20,000 sq. ft. state-of-the-art clubhouse, indoor and outdoor pools, fitness and yoga studio, event and gathering spaces, and pickleball courts. Visit us at 1111 Arrowglass Ct., 28479 to make this Mystique your home!
Contact an agent
Home facts
- Year built:2025
- Listing ID #:100498388
- Added:225 day(s) ago
- Updated:November 14, 2025 at 08:56 AM
Rooms and interior
- Bedrooms:3
- Total bathrooms:2
- Full bathrooms:2
- Living area:1,809 sq. ft.
Heating and cooling
- Cooling:Central Air
- Heating:Forced Air, Heating, Natural Gas
Structure and exterior
- Roof:Shingle
- Year built:2025
- Building area:1,809 sq. ft.
- Lot area:0.21 Acres
Schools
- High school:North Brunswick
- Middle school:Leland
- Elementary school:Belville
Utilities
- Water:Community Water Available
Finances and disclosures
- Price:$490,885
- Price per sq. ft.:$271.36
New listings near 8112 Marsh Foxtail Road #151
- New
 $330,000Active0.47 Acres
$330,000Active0.47 Acres1117 Water Lily Way, Leland, NC 28451
MLS# 100540760Listed by: RE/MAX EXECUTIVE - New
 $521,290Active3 beds 3 baths1,987 sq. ft.
$521,290Active3 beds 3 baths1,987 sq. ft.2699 Silverweed Court #125, Winnabow, NC 28479
MLS# 100540725Listed by: PULTE HOME COMPANY - Open Sat, 11am to 2pmNew
 $579,900Active4 beds 4 baths2,197 sq. ft.
$579,900Active4 beds 4 baths2,197 sq. ft.9036 Island Rider Court Ne, Leland, NC 28451
MLS# 100540616Listed by: COLDWELL BANKER SEA COAST ADVANTAGE-LELAND - New
 $549,000Active3 beds 2 baths2,077 sq. ft.
$549,000Active3 beds 2 baths2,077 sq. ft.1106 Veranda Court, Leland, NC 28451
MLS# 100540610Listed by: COLDWELL BANKER SEA COAST ADVANTAGE-HAMPSTEAD - New
 $404,625Active3 beds 2 baths1,897 sq. ft.
$404,625Active3 beds 2 baths1,897 sq. ft.6227 Raystone Way Way, Leland, NC 28451
MLS# 100540592Listed by: SM NORTH CAROLINA BROKERAGE LLC - New
 $416,190Active3 beds 2 baths1,897 sq. ft.
$416,190Active3 beds 2 baths1,897 sq. ft.7421 7421 Linda Vista Lane, Leland, NC 28451
MLS# 100540596Listed by: SM NORTH CAROLINA BROKERAGE LLC - New
 $334,200Active3 beds 2 baths1,583 sq. ft.
$334,200Active3 beds 2 baths1,583 sq. ft.7466 Julius Drive Ne #29, Leland, NC 28451
MLS# 100540577Listed by: COLDWELL BANKER SEA COAST ADVANTAGE - New
 $429,615Active4 beds 3 baths2,081 sq. ft.
$429,615Active4 beds 3 baths2,081 sq. ft.1042 Paddington Avenue Ne, Leland, NC 28451
MLS# 100540566Listed by: COLDWELL BANKER SEA COAST ADVANTAGE  $390,000Pending5 beds 3 baths2,518 sq. ft.
$390,000Pending5 beds 3 baths2,518 sq. ft.592 Coronado Avenue #22, Leland, NC 28451
MLS# 100540515Listed by: PULTE HOME COMPANY- New
 $423,990Active5 beds 3 baths2,518 sq. ft.
$423,990Active5 beds 3 baths2,518 sq. ft.559 Coronado Avenue #58, Leland, NC 28451
MLS# 100540525Listed by: PULTE HOME COMPANY
