8236 Centerwood Drive, Leland, NC 28451
Local realty services provided by:ERA Strother Real Estate
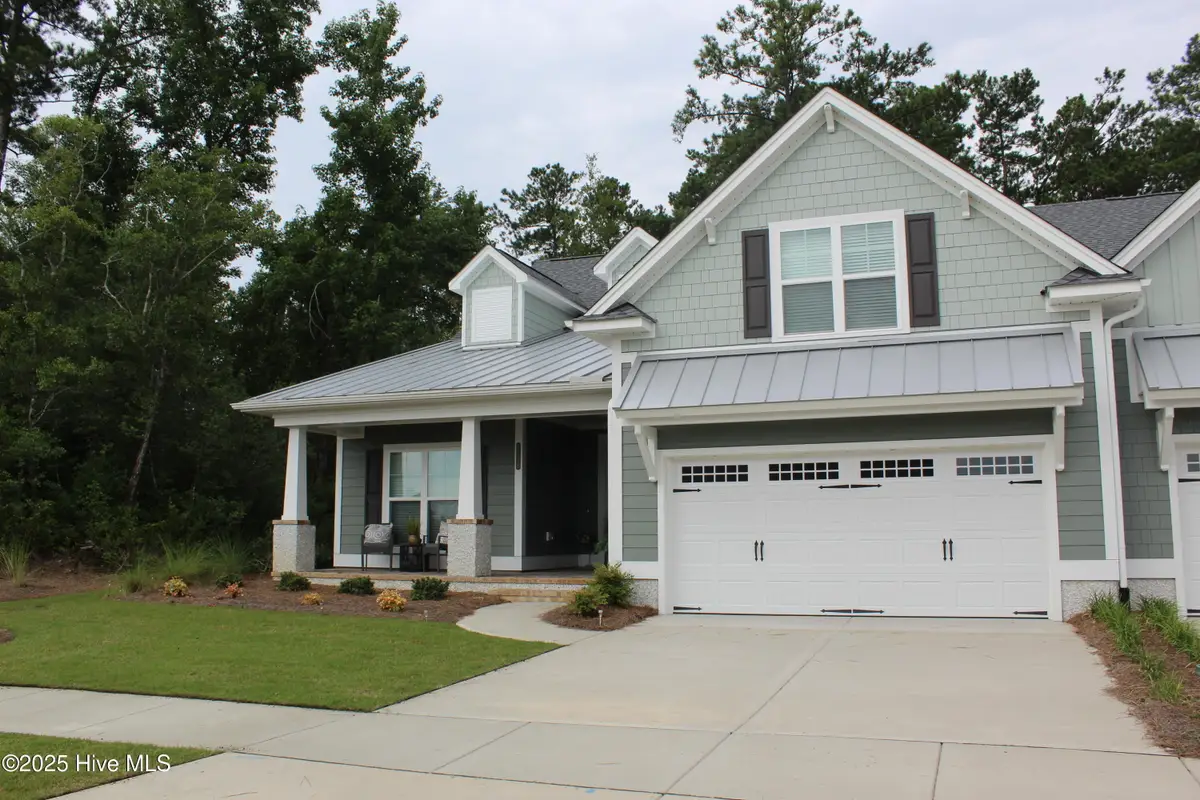
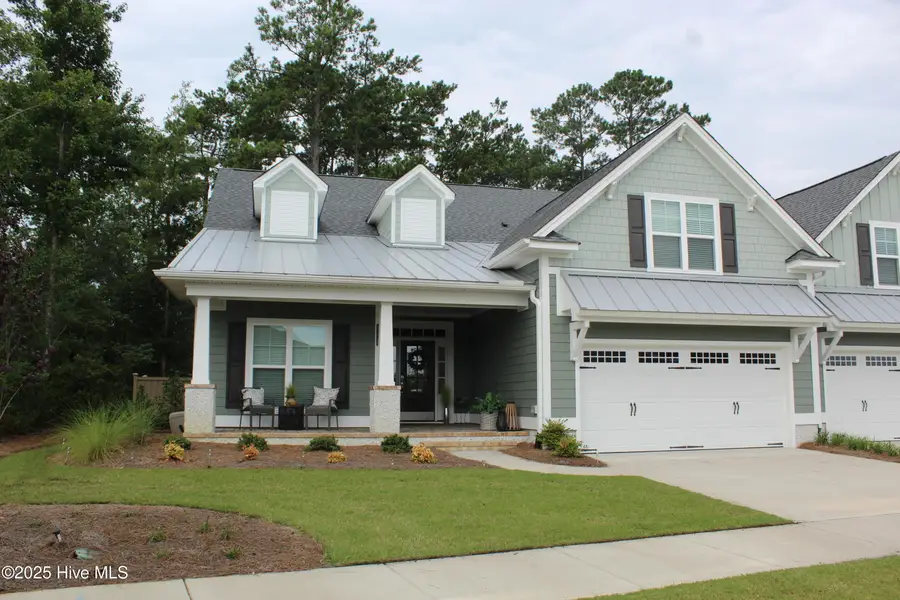
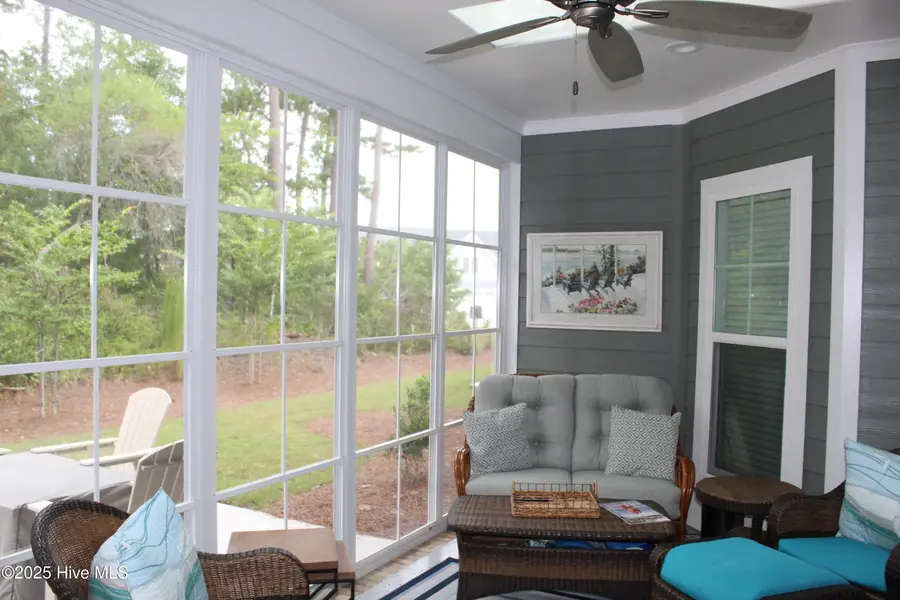
8236 Centerwood Drive,Leland, NC 28451
$549,500
- 4 Beds
- 3 Baths
- 2,269 sq. ft.
- Townhouse
- Pending
Listed by:creekmore realty group
Office:exp realty
MLS#:100522520
Source:NC_CCAR
Price summary
- Price:$549,500
- Price per sq. ft.:$242.18
About this home
*EASY LIVING, SUPERIOR CONSTRUCTION, AND A PRIVATE SETTING*
This beautifully crafted Plum Island II floorplan is one of the builder's most popular designs, known for its efficient layout and thoughtful details. The open-concept plan seamlessly connects the great room, dining area, and gourmet kitchen into a light-filled, inviting space, ideal for both entertaining and everyday living. Coffered ceiling details, tray ceilings in the entryway and primary bedroom, crown molding, and wide-plank flooring add warmth and elegance, while the gas fireplace serves as a cozy focal point.
The kitchen is a chef's dream, featuring granite countertops, a large central island, soft-close cabinetry, a tile backsplash, and premium stainless steel appliances. The primary suite is a private retreat, offering a spacious bedroom with a tray ceiling, a spa-like ensuite bathroom with a zero-entry tile shower, dual vanities, and a walk-in closet designed for optimal organization. ALL BATHROOMS HAVE QUARTZ. On the main floor, opposite the primary suite, you'll find a generous guest bedroom and a centrally located study with glass French doors. Upstairs, a large bonus room or finished room over the garage (FROG) provides flexible space—perfect as a guest suite, media room, or private office. Enjoy year-round outdoor living on the screened-in porch and extended patio, surrounded by low-maintenance landscaping and protected woodlands. The oversized two-car garage includes dedicated storage and direct access to the laundry/mudroom for added convenience. Brunswick Forest offers access to unmatched amenities—including multiple pools, tennis and pickleball courts, miles of walking and biking trails, a wellness and fitness center, a kayak launch, Cape Fear National Golf Course, and a vibrant town center with shopping, dining, and medical services—all within the neighborhood. If you're looking for an active community with everything at your fingertips, Brunswick Forest's a first-class option
Contact an agent
Home facts
- Year built:2023
- Listing Id #:100522520
- Added:13 day(s) ago
- Updated:August 14, 2025 at 03:45 PM
Rooms and interior
- Bedrooms:4
- Total bathrooms:3
- Full bathrooms:3
- Living area:2,269 sq. ft.
Heating and cooling
- Cooling:Central Air, Zoned
- Heating:Electric, Forced Air, Heat Pump, Heating
Structure and exterior
- Roof:Architectural Shingle, Metal
- Year built:2023
- Building area:2,269 sq. ft.
- Lot area:0.13 Acres
Schools
- High school:North Brunswick
- Middle school:Town Creek
- Elementary school:Town Creek
Utilities
- Water:Municipal Water Available
Finances and disclosures
- Price:$549,500
- Price per sq. ft.:$242.18
- Tax amount:$2,413 (2024)
New listings near 8236 Centerwood Drive
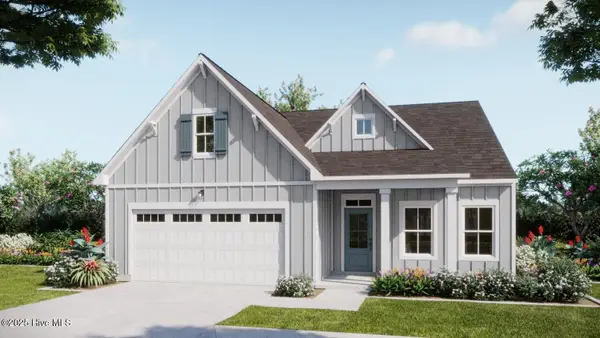 $545,925Pending5 beds 4 baths2,695 sq. ft.
$545,925Pending5 beds 4 baths2,695 sq. ft.2118 Sunset Sky Place #83, Leland, NC 28451
MLS# 100524980Listed by: COLDWELL BANKER SEA COAST ADVANTAGE- New
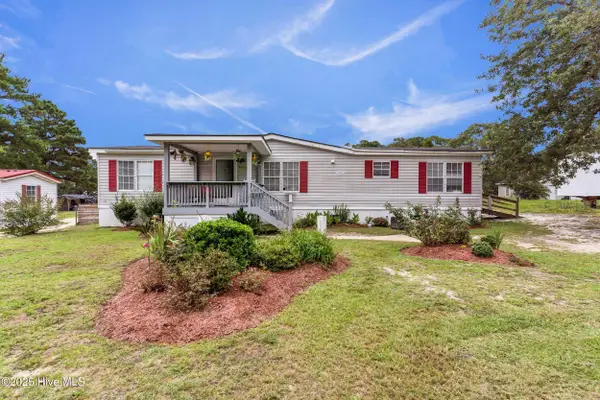 $216,000Active3 beds 2 baths1,512 sq. ft.
$216,000Active3 beds 2 baths1,512 sq. ft.860 Ricefield Branch Street Ne, Leland, NC 28451
MLS# 100524898Listed by: REAL BROKER LLC - New
 $335,000Active3 beds 2 baths1,576 sq. ft.
$335,000Active3 beds 2 baths1,576 sq. ft.257 Windchime Way, Leland, NC 28451
MLS# 100524904Listed by: COLDWELL BANKER SEA COAST ADVANTAGE - New
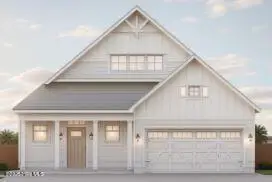 $587,545Active3 beds 3 baths1,797 sq. ft.
$587,545Active3 beds 3 baths1,797 sq. ft.6017 Calvada Circle, Leland, NC 28451
MLS# 100524919Listed by: BRUNSWICK FOREST REALTY, LLC - New
 $855,000Active5 beds 3 baths3,737 sq. ft.
$855,000Active5 beds 3 baths3,737 sq. ft.1709 S Stillwood Drive, Leland, NC 28451
MLS# 100524875Listed by: KELLER WILLIAMS INNOVATE-WILMINGTON - New
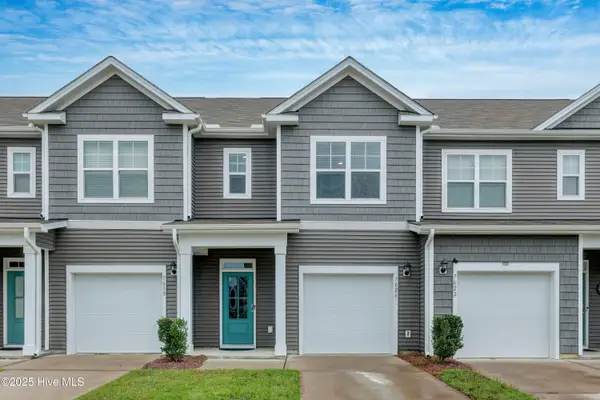 $259,880Active3 beds 3 baths1,565 sq. ft.
$259,880Active3 beds 3 baths1,565 sq. ft.7626 Knightbell Circle, Leland, NC 28451
MLS# 100524829Listed by: RE/MAX EXECUTIVE  $503,400Pending5 beds 4 baths2,695 sq. ft.
$503,400Pending5 beds 4 baths2,695 sq. ft.3012 Garden Sage Place #57, Leland, NC 28451
MLS# 100524804Listed by: COLDWELL BANKER SEA COAST ADVANTAGE- New
 $401,990Active5 beds 3 baths2,511 sq. ft.
$401,990Active5 beds 3 baths2,511 sq. ft.1061 Sandy Heights Loop (lot 32), Navassa, NC 28451
MLS# 100524814Listed by: D.R. HORTON, INC - New
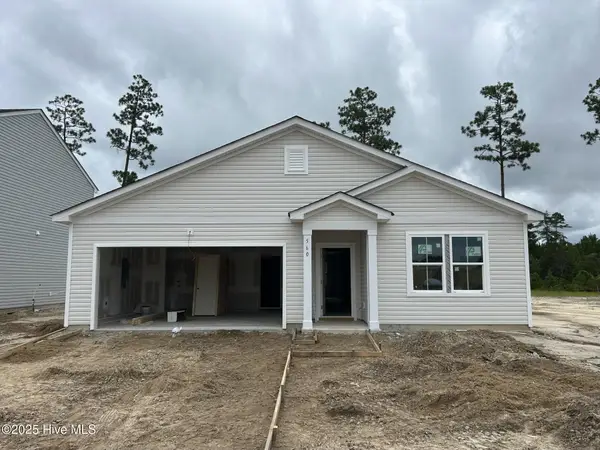 $363,165Active4 beds 2 baths1,775 sq. ft.
$363,165Active4 beds 2 baths1,775 sq. ft.560 Coronado Avenue Se #14, Leland, NC 28451
MLS# 100524784Listed by: NORTHROP REALTY - New
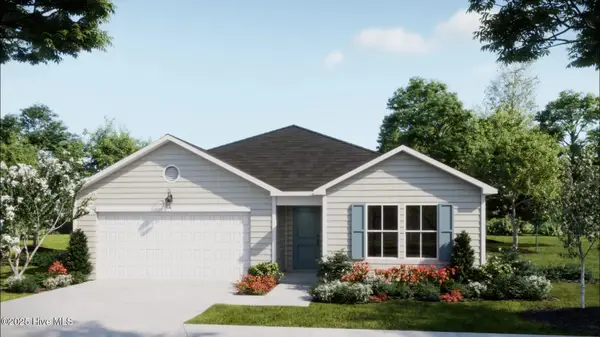 $338,800Active3 beds 2 baths1,731 sq. ft.
$338,800Active3 beds 2 baths1,731 sq. ft.1213 Lulu Bay Drive Ne #91, Leland, NC 28451
MLS# 100524769Listed by: COLDWELL BANKER SEA COAST ADVANTAGE
