8476 Compass Pointe East Wynd Ne, Leland, NC 28451
Local realty services provided by:ERA Strother Real Estate
8476 Compass Pointe East Wynd Ne,Leland, NC 28451
$1,175,000
- 4 Beds
- 3 Baths
- 4,001 sq. ft.
- Single family
- Active
Listed by:melanie c gardner
Office:compass pointe realty, llc.
MLS#:100527031
Source:NC_CCAR
Price summary
- Price:$1,175,000
- Price per sq. ft.:$293.68
About this home
This wonderfully maintained home has one of the most sought-after views in Compass Pointe...directly adjacent to a wide and long waterway that leads to Grand Lanai. A private dock with seating allows easy access for an evening of kayaking or canoeing, or a perfect spot to fish or enjoy the bountiful nature that Compass Pointe has to offer.
The award-winning floor plan has plenty of room for family and friends and features primarily main floor living, with only the bonus room with ensuite bath on the second floor. The main floor features two generous bedrooms in addition to the Master Suite. There is a spacious kitchen with island, two pantries', vent hood, double ovens as well as new countertops, backsplash and appliances. It is truly a cook's kitchen.
The Year-Round Lanai is nothing short of glorious and was increased by 160 square feet during construction. Far beyond the standard, this Lanai is equipped with its own mini kitchen for tableside cooking! It has been enclosed with a PGT Glass Enclosure System, one of the very best available in our region and is a perfect place to spend time with friends and family, this room is the heart of this home.
Many upgrades include custom driveway with decorative concrete, large formal dining area, bamboo flooring, quartz counter tops, storage galore, deck with walkway to dock, storage room in the garage, whole house water purification system and a whole home generator plug.
Don't miss the opportunity to preview this incredible home with spectacular view and see what the resort lifestyle is all about at Compass Pointe!
Contact an agent
Home facts
- Year built:2011
- Listing ID #:100527031
- Added:46 day(s) ago
- Updated:October 11, 2025 at 10:22 AM
Rooms and interior
- Bedrooms:4
- Total bathrooms:3
- Full bathrooms:3
- Living area:4,001 sq. ft.
Heating and cooling
- Cooling:Central Air, Zoned
- Heating:Electric, Fireplace(s), Heat Pump, Heating, Zoned
Structure and exterior
- Roof:Architectural Shingle
- Year built:2011
- Building area:4,001 sq. ft.
- Lot area:0.52 Acres
Schools
- High school:North Brunswick
- Middle school:Leland
- Elementary school:Belville
Utilities
- Water:Community Water Available
- Sewer:Sewer Connected
Finances and disclosures
- Price:$1,175,000
- Price per sq. ft.:$293.68
New listings near 8476 Compass Pointe East Wynd Ne
- New
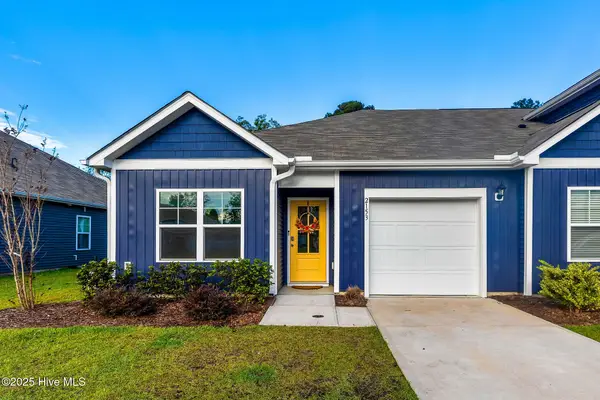 $265,000Active3 beds 2 baths1,182 sq. ft.
$265,000Active3 beds 2 baths1,182 sq. ft.2153 Southern Bayberry Lane Ne, Leland, NC 28451
MLS# 100535589Listed by: REAL BROKER LLC - New
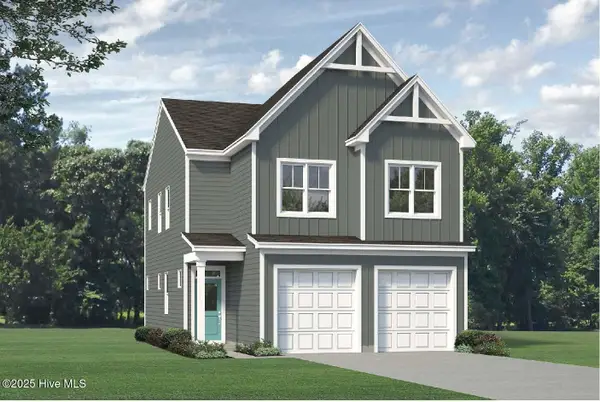 $350,262Active4 beds 3 baths1,760 sq. ft.
$350,262Active4 beds 3 baths1,760 sq. ft.1260 Newbold Dr, #115, Leland, NC 28451
MLS# 100535606Listed by: COLDWELL BANKER SEA COAST ADVANTAGE - New
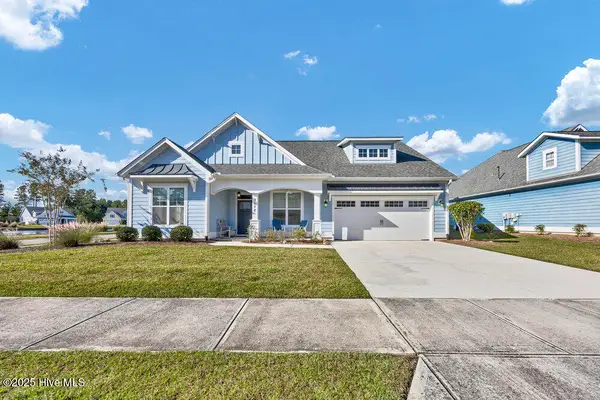 $530,000Active4 beds 3 baths2,198 sq. ft.
$530,000Active4 beds 3 baths2,198 sq. ft.3078 Broadhaven Drive, Leland, NC 28451
MLS# 100535537Listed by: COLDWELL BANKER SEA COAST ADVANTAGE - Open Sun, 11am to 2pmNew
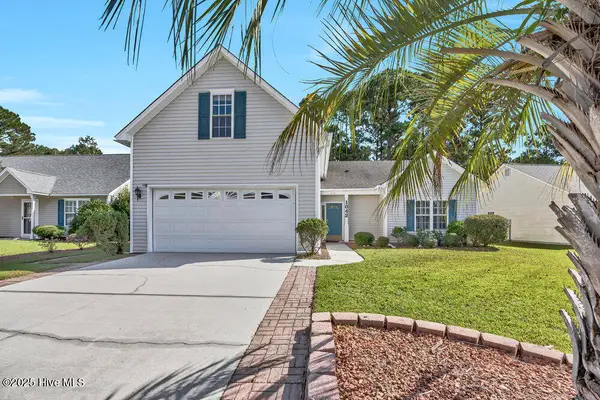 $375,000Active3 beds 2 baths1,781 sq. ft.
$375,000Active3 beds 2 baths1,781 sq. ft.1042 Maplechase Drive Se, Leland, NC 28451
MLS# 100535526Listed by: INTRACOASTAL REALTY CORPORATION - New
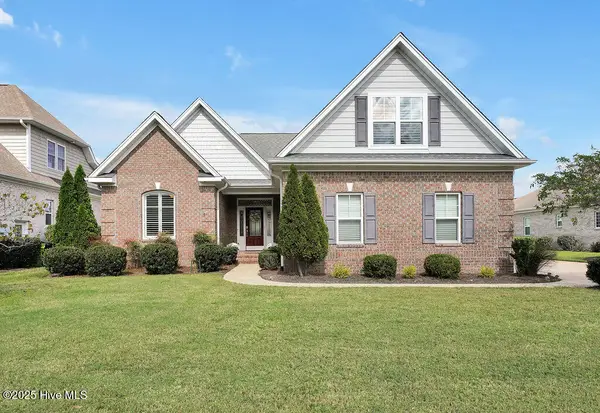 $650,000Active3 beds 3 baths2,486 sq. ft.
$650,000Active3 beds 3 baths2,486 sq. ft.2170 Talmage Drive, Leland, NC 28451
MLS# 100534763Listed by: COLDWELL BANKER SEA COAST ADVANTAGE-LELAND - New
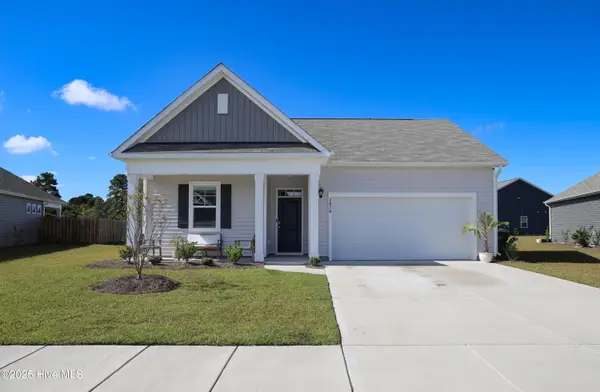 $385,000Active4 beds 2 baths1,774 sq. ft.
$385,000Active4 beds 2 baths1,774 sq. ft.2039 Willowleaf Drive, Leland, NC 28451
MLS# 100535108Listed by: SJC REAL ESTATE LLC - Open Sat, 1 to 3pmNew
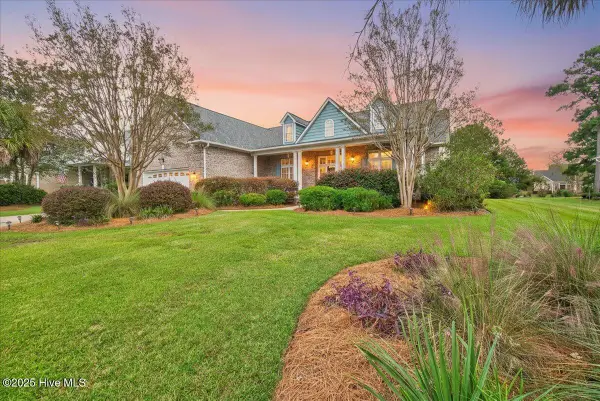 $730,000Active4 beds 4 baths2,941 sq. ft.
$730,000Active4 beds 4 baths2,941 sq. ft.1016 Natural Springs Way, Leland, NC 28451
MLS# 100535406Listed by: NAVIGATE REALTY - Open Sat, 11am to 1pmNew
 $649,900Active4 beds 3 baths3,172 sq. ft.
$649,900Active4 beds 3 baths3,172 sq. ft.2314 Hickory Bottom Court Ne, Leland, NC 28451
MLS# 100535400Listed by: BERKSHIRE HATHAWAY HOMESERVICES CAROLINA PREMIER PROPERTIES - New
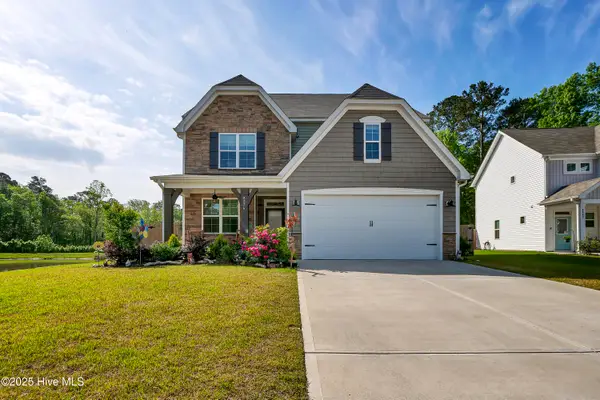 $471,900Active4 beds 3 baths2,969 sq. ft.
$471,900Active4 beds 3 baths2,969 sq. ft.8876 Colbert Place Drive, Leland, NC 28451
MLS# 100535300Listed by: BERKSHIRE HATHAWAY HOMESERVICES CAROLINA PREMIER PROPERTIES - New
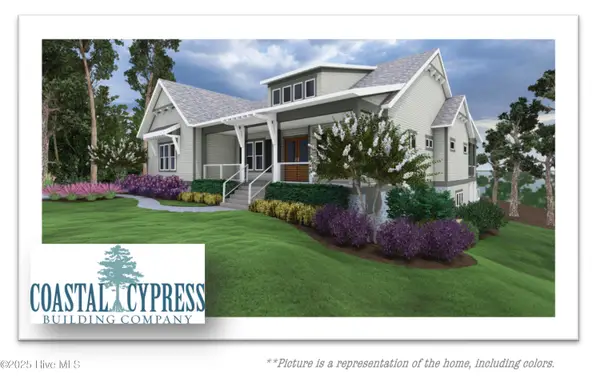 $1,399,000Active4 beds 4 baths3,870 sq. ft.
$1,399,000Active4 beds 4 baths3,870 sq. ft.9023 River Glenn Loop Ne, Leland, NC 28451
MLS# 100535258Listed by: THE BLUFFS REAL ESTATE COMPANY
