8560 Oak Abbey Trail Ne, Leland, NC 28451
Local realty services provided by:ERA Strother Real Estate
8560 Oak Abbey Trail Ne,Leland, NC 28451
$639,900
- 3 Beds
- 2 Baths
- 1,966 sq. ft.
- Single family
- Active
Listed by:steve j triola
Office:compass pointe realty, llc.
MLS#:100502462
Source:NC_CCAR
Price summary
- Price:$639,900
- Price per sq. ft.:$325.48
About this home
Welcome to this pristine, beautifully landscaped and meticulously maintained Trusst-built Mason Model home in Compass Pointe, a sought-after community known for resort-style living everyday.
This elegant, single-story brick home in move-in condition sits on an oversized corner lot located on the 4th hole tee-box of the golf course with a pond view is admired for its curb appeal.This striking home boasts many architectural upgrades, including coffered and tray ceilings, arched entryways, crown molding, rounded corners, and much more! Upon entry through a welcoming front porch, a pair of French doors leads into a roomy office/2nd guest bedroom with a coffered ceiling. An open and spacious living room with new paint and flooring through out features a gas fireplace, built-in cabinetry and shelving, coffered ceiling, and tinted telescopic sliding glass doors is the perfect location for family gatherings.
The completely remodeled gourmet kitchen offers white cabinetry, quartz counters, tile backsplash, pantry, under cabinet lighting, top-of the line-appliances, and electric cooktop with downdraft exhaust. The center island provides much storage space with cabinets on the front side. Tinted sliding glass doors connect the dining room to a sunroom with abundant natural lighting.
The beautiful primary suite with direct access to the sunroom, easily accommodates a king-sized bed and features two oversized walk-in closets, a custom tile shower and separate granite vanities. A second guest bedroom features a large closet and is conveniently located next to a full bathroom, complete with shower and tub.
The four-season, glass-enclosed lanai patio (sunroom) overlooking the golf and pond is perfect for entertaining.
A large functional laundry room provides access to the two-car garage, and its separate utility and storage room.
Why wait to build, come see it today and move-in within weeks! All offers considered.
Contact an agent
Home facts
- Year built:2017
- Listing ID #:100502462
- Added:194 day(s) ago
- Updated:November 02, 2025 at 11:12 AM
Rooms and interior
- Bedrooms:3
- Total bathrooms:2
- Full bathrooms:2
- Living area:1,966 sq. ft.
Heating and cooling
- Cooling:Central Air, Heat Pump
- Heating:Electric, Fireplace(s), Heat Pump, Heating, Propane
Structure and exterior
- Roof:Architectural Shingle
- Year built:2017
- Building area:1,966 sq. ft.
- Lot area:0.36 Acres
Schools
- High school:North Brunswick
- Middle school:Leland
- Elementary school:Belville
Utilities
- Water:Community Water Available
Finances and disclosures
- Price:$639,900
- Price per sq. ft.:$325.48
New listings near 8560 Oak Abbey Trail Ne
- New
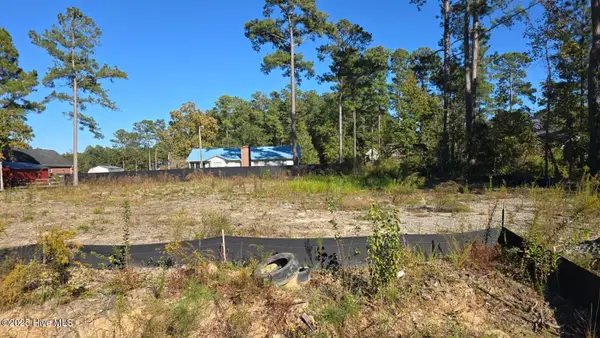 $124,900Active0.23 Acres
$124,900Active0.23 Acres1032 Lexington Avenue Ne, Leland, NC 28451
MLS# 100539205Listed by: CARDOSO & COMPANY - New
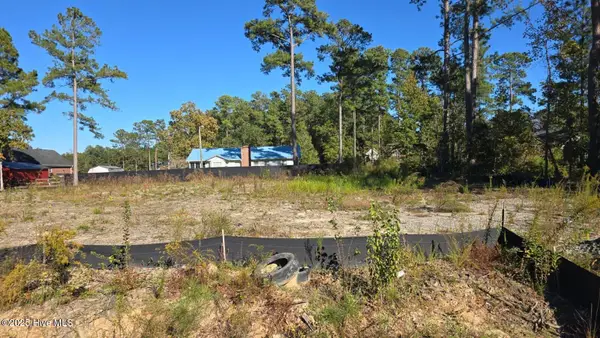 $124,900Active0.23 Acres
$124,900Active0.23 Acres1026 Lexington Avenue Ne, Leland, NC 28451
MLS# 100539207Listed by: CARDOSO & COMPANY - New
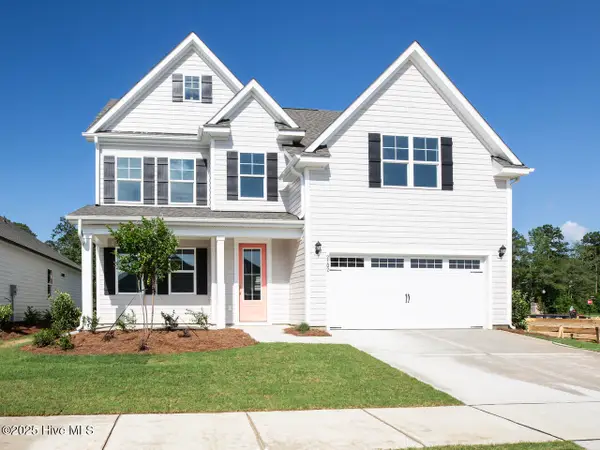 $488,640Active4 beds 3 baths2,644 sq. ft.
$488,640Active4 beds 3 baths2,644 sq. ft.1156 Indigo Bunting Drive #Lot 63, Leland, NC 28451
MLS# 100539199Listed by: D.R. HORTON, INC - New
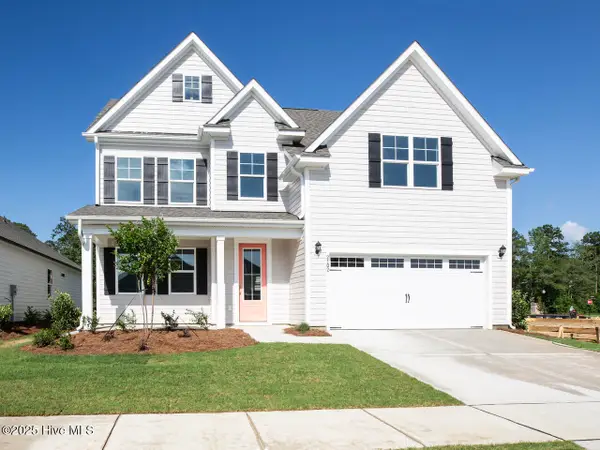 $479,999Active4 beds 3 baths2,644 sq. ft.
$479,999Active4 beds 3 baths2,644 sq. ft.9245 Crowded Gules Drive #Lot 194, Leland, NC 28451
MLS# 100539200Listed by: D.R. HORTON, INC - New
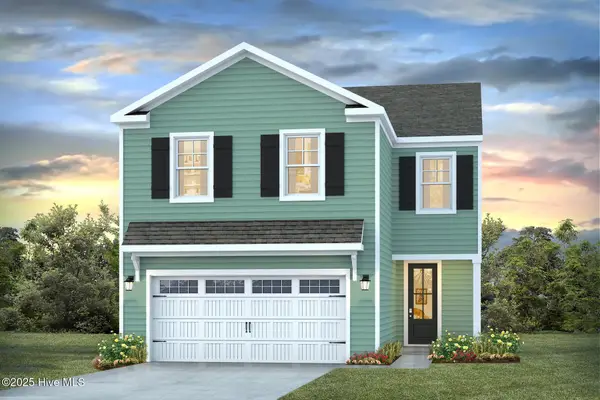 $389,940Active4 beds 3 baths1,928 sq. ft.
$389,940Active4 beds 3 baths1,928 sq. ft.3338 Summer Tanager Lane #Lot 46, Leland, NC 28451
MLS# 100539196Listed by: D.R. HORTON, INC - New
 $425,000Active3 beds 2 baths2,079 sq. ft.
$425,000Active3 beds 2 baths2,079 sq. ft.103 Potomac Court, Leland, NC 28479
MLS# 100539179Listed by: THE SALTWATER AGENCY LLC - New
 $350,200Active3 beds 2 baths1,731 sq. ft.
$350,200Active3 beds 2 baths1,731 sq. ft.7450 Julius Drive Ne #25, Leland, NC 28451
MLS# 100539122Listed by: COLDWELL BANKER SEA COAST ADVANTAGE - New
 $239,000Active3 beds 3 baths1,554 sq. ft.
$239,000Active3 beds 3 baths1,554 sq. ft.5078 Northstar Drive #79, Leland, NC 28451
MLS# 100538819Listed by: COLDWELL BANKER SEA COAST ADVANTAGE - Open Sun, 1 to 3pmNew
 $229,000Active3 beds 3 baths1,554 sq. ft.
$229,000Active3 beds 3 baths1,554 sq. ft.5074 Northstar Drive #78, Leland, NC 28451
MLS# 100538816Listed by: COLDWELL BANKER SEA COAST ADVANTAGE - New
 $479,063Active4 beds 3 baths2,405 sq. ft.
$479,063Active4 beds 3 baths2,405 sq. ft.1124 Osprey Reserve #28, Leland, NC 28451
MLS# 100538583Listed by: COLDWELL BANKER SEA COAST ADVANTAGE
