1013 NE Turnberry Street, Lenoir, NC 28645
Local realty services provided by:ERA Live Moore
1013 NE Turnberry Street,Lenoir, NC 28645
$480,000
- 6 Beds
- 4 Baths
- 3,391 sq. ft.
- Single family
- Active
Listed by: kimberly raymond
Office: ivester jackson distinctive properties
MLS#:244858
Source:NC_HCAR
Price summary
- Price:$480,000
- Price per sq. ft.:$121.95
About this home
About 25 minutes from Blowing Rock, NC. Easy access to Boone, and Appalachian State University. Located in Barrington Glen, one of Lenoir's most desirable neighborhoods. This newly renovated home is situated on a corner lot on Turnberry Street. 0.66 acres with a level law for your family to enjoy and design. MAIN LEVEL LIVING areas include Master Bedroom En-suite, Living Room, Dining Room, Breakfast Room w walk-out door to Rear Deck, Powder Room, Kitchen,Pantry and Laundry & 2+car Garage. Three (3) bedrooms and Full Bathroom and Linen Closet complete the Upper Level. Lower Level has Two (2) separate entrances, one from the main level and one from the Exterior. Lower Level has separate heating & cooling systems for this finished living space. Lower Level only needs cabinets & kitchen appliances to be separate Living Quarters for a Caretaker or an Apartment for others to enjoy. Lower level has 2 bedrooms with windows, Living Room with a Fireplaces, Full Bath w window,
Utility closet with hotter heater and utility sink, and a large storage room with shelves. Lower level has a sump pump. Home has recently has a new HVAC added for the Upper level, new kitchen granite counters and sink, new rear synthetic deck & stairs,freshly painted, new flooring on upper and main levels
Contact an agent
Home facts
- Year built:2000
- Listing ID #:244858
- Added:874 day(s) ago
- Updated:December 17, 2025 at 08:04 PM
Rooms and interior
- Bedrooms:6
- Total bathrooms:4
- Full bathrooms:3
- Half bathrooms:1
- Living area:3,391 sq. ft.
Heating and cooling
- Cooling:Central Air
- Heating:Baseboard, Electric, Fireplaces, Gas, Heat Pump, Radiant, Wood, Zoned
Structure and exterior
- Roof:Architectural, Shingle
- Year built:2000
- Building area:3,391 sq. ft.
- Lot area:0.66 Acres
Schools
- High school:Hibriten
- Middle school:William Lenoir
- Elementary school:Lower Creek
Utilities
- Water:Public
- Sewer:Public Sewer
Finances and disclosures
- Price:$480,000
- Price per sq. ft.:$121.95
- Tax amount:$297,100
New listings near 1013 NE Turnberry Street
- New
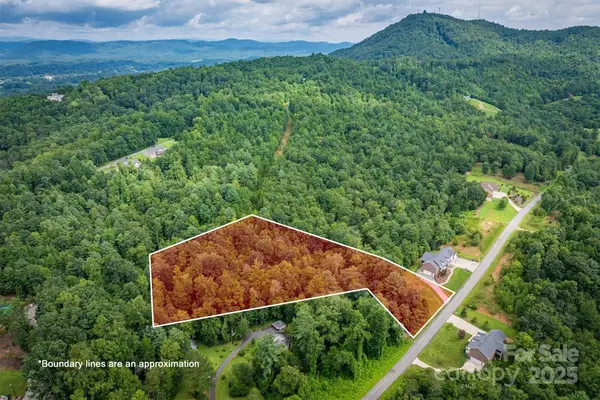 $99,900Active4.31 Acres
$99,900Active4.31 AcresTBD Roberts Lane, Lenoir, NC 28645
MLS# 4293651Listed by: CHASE GRAY REALTY LLC - New
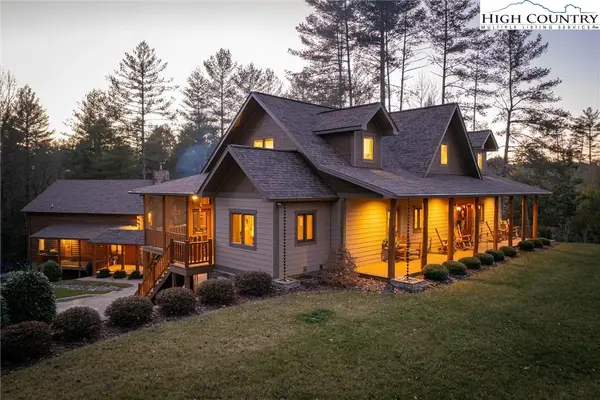 $1,488,000Active4 beds 5 baths4,182 sq. ft.
$1,488,000Active4 beds 5 baths4,182 sq. ft.1989 Johns Ridge Parkway, Lenoir, NC 28645
MLS# 259335Listed by: BHHS VINCENT PROPERTIES - New
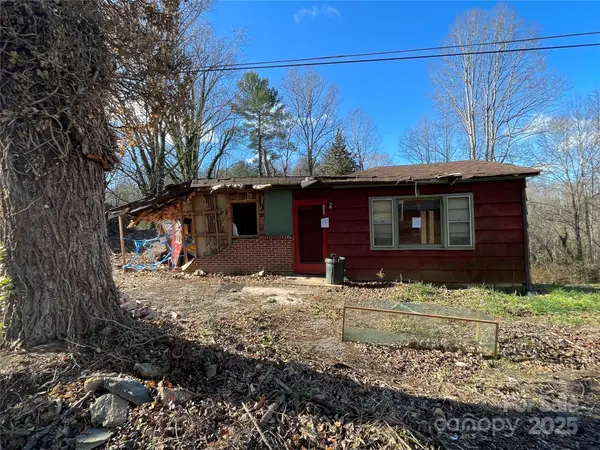 $30,000Active3 beds 1 baths
$30,000Active3 beds 1 baths819 Montclair Circle Nw, Lenoir, NC 28645
MLS# 4329648Listed by: WALKER REAL ESTATE SERVICES LLC - New
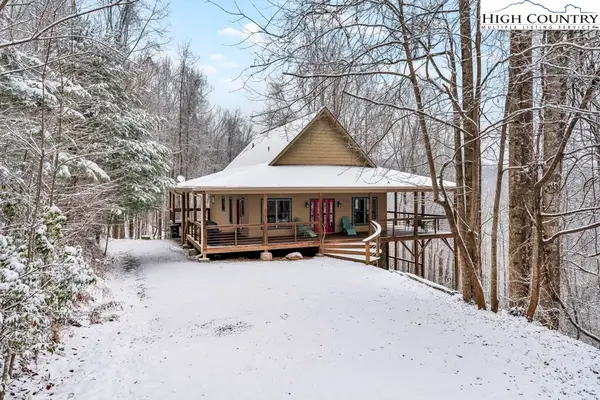 $699,000Active3 beds 4 baths2,578 sq. ft.
$699,000Active3 beds 4 baths2,578 sq. ft.423 Wolf Den Lane, Lenoir, NC 28645
MLS# 259261Listed by: STACIE PINEDA REAL ESTATE GROUP - New
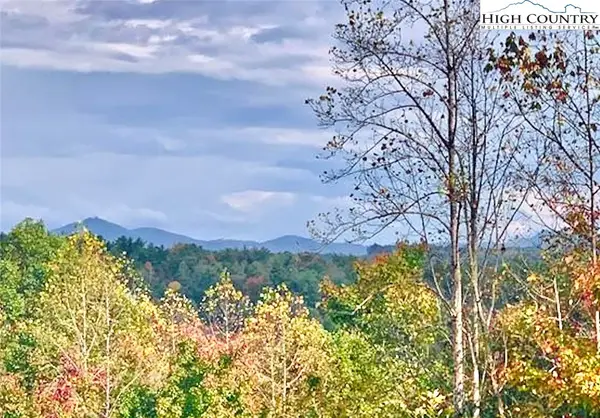 $74,900Active1.96 Acres
$74,900Active1.96 AcresLot 44 Round Mountain Parkway, Lenoir, NC 28645
MLS# 259346Listed by: ARROW REALTY & LAND DEVELOPMENT - New
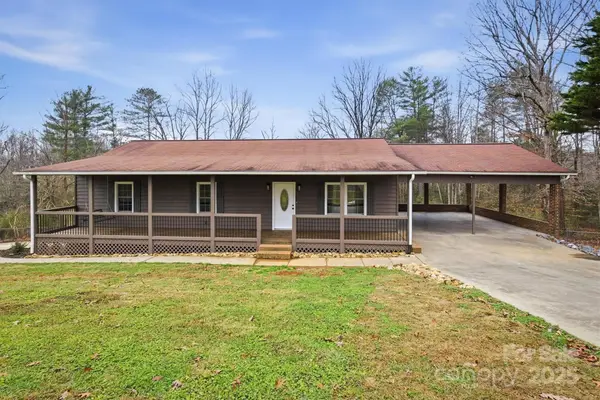 $299,900Active3 beds 2 baths1,280 sq. ft.
$299,900Active3 beds 2 baths1,280 sq. ft.3630 Spencer Lane, Lenoir, NC 28645
MLS# 4326342Listed by: CHASE GRAY REALTY LLC - New
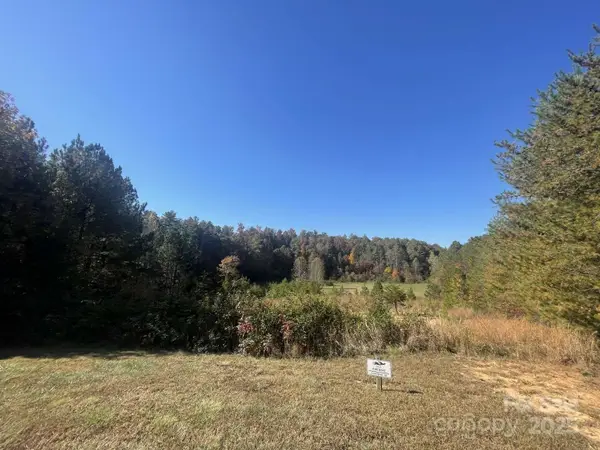 $90,000Active2.2 Acres
$90,000Active2.2 Acres0000 Cypress Trail, Lenoir, NC 28645
MLS# 4328747Listed by: CHOSEN REALTY OF NC LLC - New
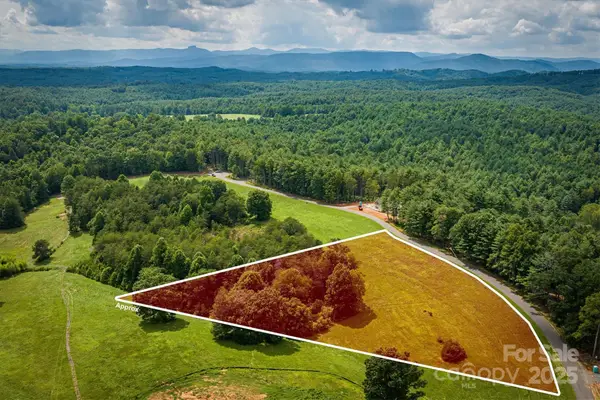 $149,900Active2.8 Acres
$149,900Active2.8 Acres2071 Thoroughbred Way #G19, Lenoir, NC 28645
MLS# 4328445Listed by: MOUNTAINSIDE REALTY, LLC - New
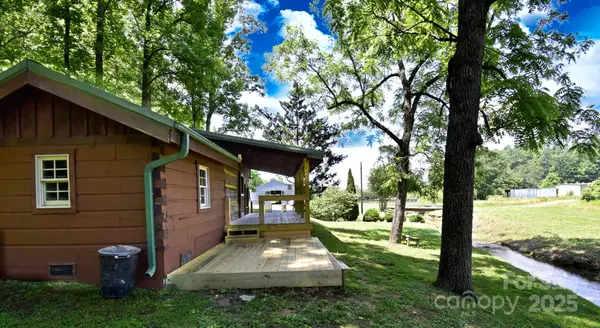 $1,029,900Active3 beds 2 baths875 sq. ft.
$1,029,900Active3 beds 2 baths875 sq. ft.2967 & 2941 Roby Martin Road, Lenoir, NC 28645
MLS# 4328223Listed by: REALTY EXECUTIVES OF HICKORY - New
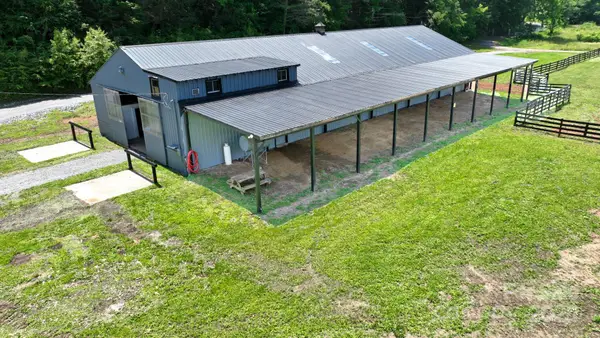 $500,000Active1 beds 1 baths300 sq. ft.
$500,000Active1 beds 1 baths300 sq. ft.2941 Roby Martin Road, Lenoir, NC 28645
MLS# 4328248Listed by: REALTY EXECUTIVES OF HICKORY
