1824 Chrosaro Place, Lenoir, NC 28645
Local realty services provided by:ERA Live Moore
1824 Chrosaro Place,Lenoir, NC 28645
$229,900
- 3 Beds
- 5 Baths
- 4,348 sq. ft.
- Single family
- Active
Listed by: jason eldreth
Office: a plus realty
MLS#:257261
Source:NC_HCAR
Price summary
- Price:$229,900
- Price per sq. ft.:$47.64
About this home
Enjoy a convenient location from this spacious 3BR/4.5BA, 4348sq.ft. Split Level home located near downtown Lenoir with easy access to Hwy 321 and Broyhill Walking Park, Mulberry Recreation, and Redwood Park. Main level of home offers a large living room/dining area, eat-in kitchen, dining area, sunroom, laundry area and half bath. Second level of home offers the oversized primary bedroom suite with walk-in closet, garden tub, shower, water closet and additional closets. Two additional bedrooms and full baths are located on second level as well. Lower level of home offers a den, office, full bath, large rec room, storage and oversized 2-car garage. Home does need updating and repairs. Buyers should present pre-approval letter with all offers.
Contact an agent
Home facts
- Year built:1974
- Listing ID #:257261
- Added:149 day(s) ago
- Updated:January 06, 2026 at 05:46 PM
Rooms and interior
- Bedrooms:3
- Total bathrooms:5
- Full bathrooms:4
- Half bathrooms:1
- Living area:4,348 sq. ft.
Heating and cooling
- Cooling:Central Air, Heat Pump
- Heating:Electric, Heat Pump
Structure and exterior
- Roof:Asphalt, Shingle
- Year built:1974
- Building area:4,348 sq. ft.
- Lot area:0.5 Acres
Schools
- High school:Hibriten
- Elementary school:Valmead
Utilities
- Water:Public
- Sewer:Private Sewer
Finances and disclosures
- Price:$229,900
- Price per sq. ft.:$47.64
- Tax amount:$2,400
New listings near 1824 Chrosaro Place
- Coming Soon
 $489,000Coming Soon3 beds 2 baths
$489,000Coming Soon3 beds 2 baths4305 Greenfield Place, Lenoir, NC 28645
MLS# 4332650Listed by: MOUNTAINSIDE REALTY, LLC - New
 $100,000Active2 beds 1 baths1,168 sq. ft.
$100,000Active2 beds 1 baths1,168 sq. ft.1236 Three Way Lane, Lenoir, NC 28645
MLS# 4332325Listed by: RACCOON REALTY LLC - New
 $40,000Active2 beds 1 baths780 sq. ft.
$40,000Active2 beds 1 baths780 sq. ft.1208 Three Way Lane, Lenoir, NC 28645
MLS# 4332416Listed by: RACCOON REALTY LLC - New
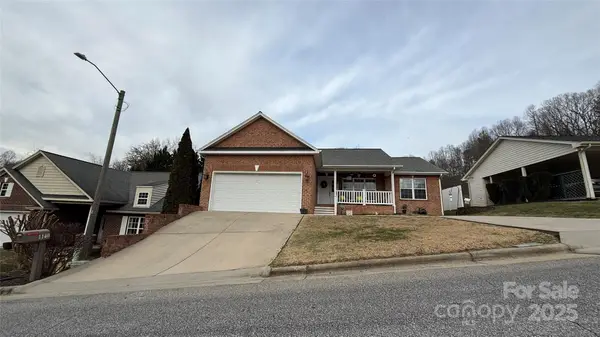 $245,000Active2 beds 2 baths1,208 sq. ft.
$245,000Active2 beds 2 baths1,208 sq. ft.1140 Stephenson Court, Lenoir, NC 28645
MLS# 4332132Listed by: RIVERA - New
 $169,900Active3 beds 1 baths1,100 sq. ft.
$169,900Active3 beds 1 baths1,100 sq. ft.1206 Three Way Lane, Lenoir, NC 28645
MLS# 4331986Listed by: RACCOON REALTY LLC 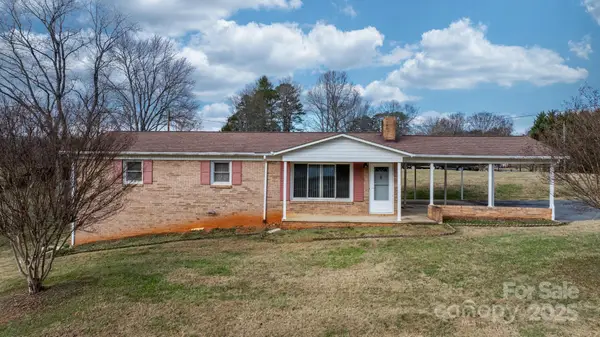 $245,000Active3 beds 3 baths1,624 sq. ft.
$245,000Active3 beds 3 baths1,624 sq. ft.902 Greenwood Place, Lenoir, NC 28645
MLS# 4331472Listed by: FOOTHILLS REALTY, LLC- Coming Soon
 $273,700Coming Soon3 beds 2 baths
$273,700Coming Soon3 beds 2 baths524 Hibriten Drive Se, Lenoir, NC 28645
MLS# 4331126Listed by: HART REAL ESTATE 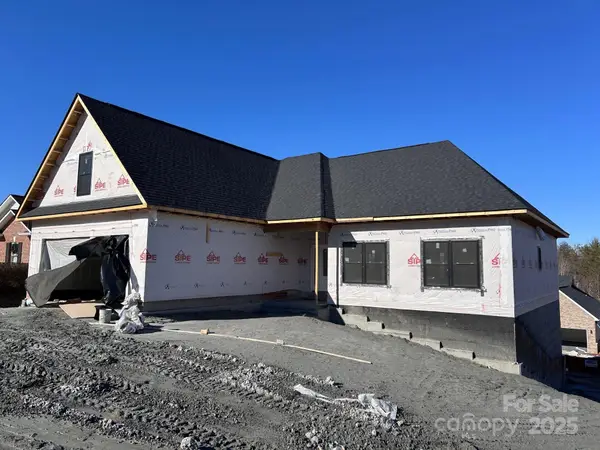 $579,900Active3 beds 3 baths2,126 sq. ft.
$579,900Active3 beds 3 baths2,126 sq. ft.426 Huntington Woods Street Se, Lenoir, NC 28645
MLS# 4331099Listed by: 828 REAL ESTATE SERVICES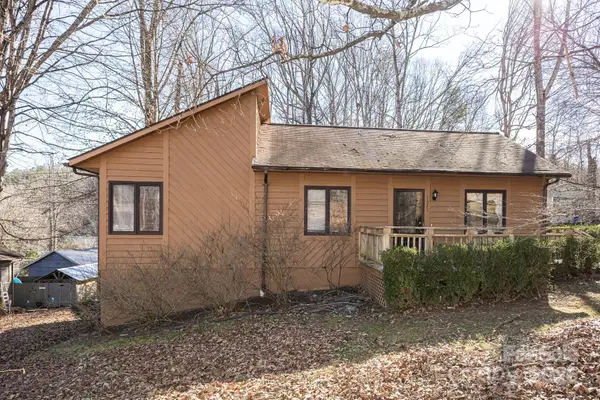 $225,000Active3 beds 1 baths1,011 sq. ft.
$225,000Active3 beds 1 baths1,011 sq. ft.1321 Idlewood Street Sw, Lenoir, NC 28645
MLS# 4330728Listed by: FAITH PARKER PROPERTIES, LLC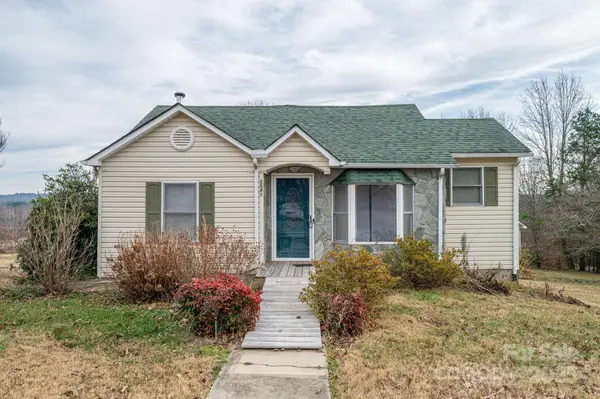 $270,000Active4 beds 2 baths2,104 sq. ft.
$270,000Active4 beds 2 baths2,104 sq. ft.2541 Grandview Circle Sw, Lenoir, NC 28645
MLS# 4330860Listed by: BERKSHIRE HATHAWAY HOMESERVICES LANDMARK PROP
