- ERA
- North Carolina
- Lenoir
- 2013 Hitching Post Trail
2013 Hitching Post Trail, Lenoir, NC 28645
Local realty services provided by:ERA Live Moore
Listed by: jennifer shattuck
Office: arrow realty & land development
MLS#:255173
Source:NC_HCAR
Price summary
- Price:$1,475,000
- Price per sq. ft.:$590
- Monthly HOA dues:$261.33
About this home
Public Remarks
On a knoll with astounding Blue Ridge Mountain views at The Coves Mountain River Club is an architectural marvel, combining barn inspired exterior charm with a luxury, contemporary interior. The grand front porch is adorned with a striking gable truss supported by timber + stone columns. 2 story windows and 10' French doors flood the open floor plan with natural light, and frame panoramic long range mountain view on the horizon. A warm, stone central fireplace is flanked by built-in cabinets. The kitchen is a place for culinary creativity and social gatherings; an aesthetic wonder with counter-level stone fireplace, professional grade IVLE range, KitchenAid full-size refrigerator+freezer combo, stone farm sink, a massive island, and double stacked cabinetry. Retire to your primary bedroom and luxury spa bathroom with warm gold hardware, step-in shower (builder to install glass doors of your choice), and stone sculptural vessel sinks. Collaborate with the builder to create more space with a loft/2nd floor within the existing home (price to be determined).Adjacent 1.75 acre lot is also available. This magnificent home occupies a premium home site in the South’s premiere Outdoor Lifestyle community, The Coves Mountain River Club. The Coves is a 3,200 acre gated community in the Blue Ridge Mountains of North Carolina. There are miles of community exclusive trails to hike, bike, ride horses, or UTVs. There are 5 miles of frontage on the Johns River, with areas to put in and take out your kayak, wade and fish, picnic, or gather round a stone fire pit. The crown jewel of The Coves is the magnificent post and beam constructed clubhouse, Pisgah Lodge, located on one of the highest peaks. There, you'll enjoy a saline pool, fitness center, locker rooms, full kitchen, lending library, pool table, fire pits, wrap around porches, decks, and overlooks to take in 360º views of the Blue Ridge Mountains, South Mountains, and Brushy Mountains. The Coves is a Dark Sky Community, which minimizes light pollution and provides breathtaking star-gazing. Down by the river you can garden your personal plot at the Community Garden or join your neighbors to care for and harvest the community cooperative vineyard. Pickle-ball and shuffleboard courts, putting green, and a picnic pavilion are located at another Coves's park, Wyatt's Landing. Additional amenities include 2 Equestrian Centers and a Dog Park. Join your neighbors for social events, excursions, hiking, travel, yoga. *500K acre Pisgah National Forest and the Wilson Creek Wild and Scenic River Area are across the road! 1.25 hour drive to Charlotte or Asheville, minutes to Lenoir, Blowing Rock, Morganton, and the Blue Ridge Parkway.
Contact an agent
Home facts
- Year built:2023
- Listing ID #:255173
- Added:290 day(s) ago
- Updated:February 10, 2026 at 04:34 PM
Rooms and interior
- Bedrooms:3
- Total bathrooms:2
- Full bathrooms:2
- Living area:2,500 sq. ft.
Heating and cooling
- Cooling:Heat Pump
- Heating:Electric, Fireplaces, Gas, Heat Pump, Wood
Structure and exterior
- Roof:Architectural, Shingle
- Year built:2023
- Building area:2,500 sq. ft.
- Lot area:1.99 Acres
Schools
- High school:West Caldwell
- Middle school:Gamewell
- Elementary school:Gamewell
Utilities
- Water:Private, Well
- Sewer:Septic Available, Septic Tank
Finances and disclosures
- Price:$1,475,000
- Price per sq. ft.:$590
- Tax amount:$2,963
New listings near 2013 Hitching Post Trail
- New
 $149,900Active4 beds 2 baths1,556 sq. ft.
$149,900Active4 beds 2 baths1,556 sq. ft.508 Arlington Circle Nw, Lenoir, NC 28645
MLS# 4345441Listed by: BEACON RIDGE REALTY - New
 $155,000Active4.52 Acres
$155,000Active4.52 Acres1234 Johns Ridge Parkway #204DE, Lenoir, NC 28645
MLS# 4342631Listed by: ARROW REALTY AND LAND DEVELOPMENT - New
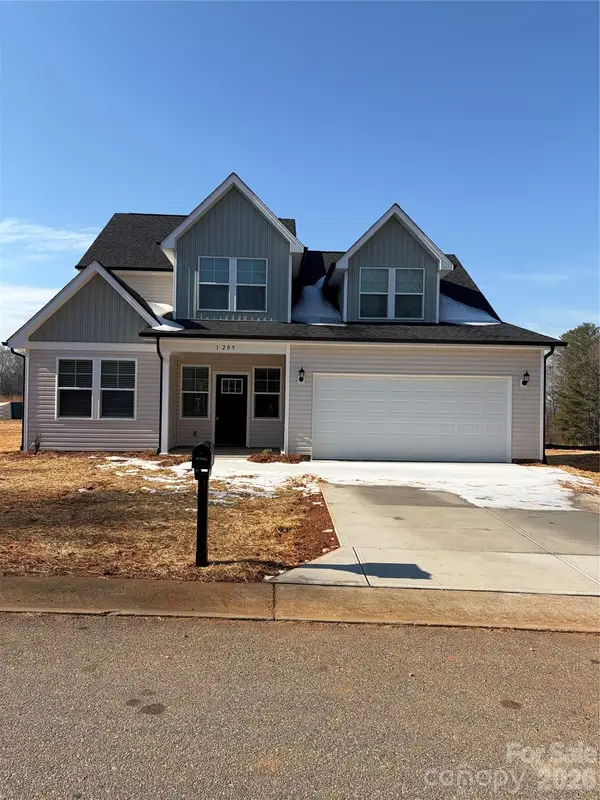 $349,900Active4 beds 3 baths2,013 sq. ft.
$349,900Active4 beds 3 baths2,013 sq. ft.1209 Fall Day Circle Sw, Lenoir, NC 28645
MLS# 4345362Listed by: ALL 4 U HOMES LLC - New
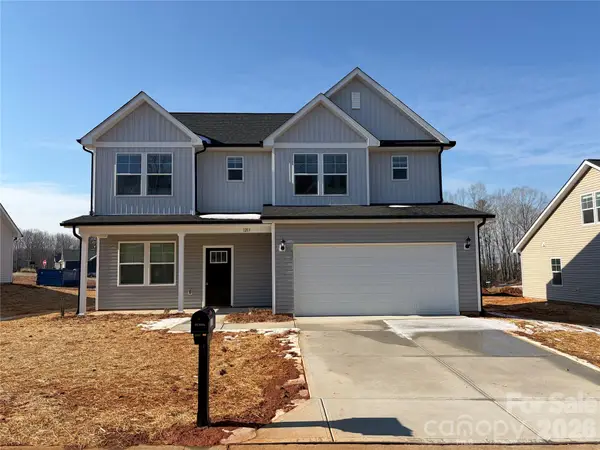 $339,900Active4 beds 3 baths2,029 sq. ft.
$339,900Active4 beds 3 baths2,029 sq. ft.1213 Fall Day Circle Sw, Lenoir, NC 28645
MLS# 4345287Listed by: ALL 4 U HOMES LLC - New
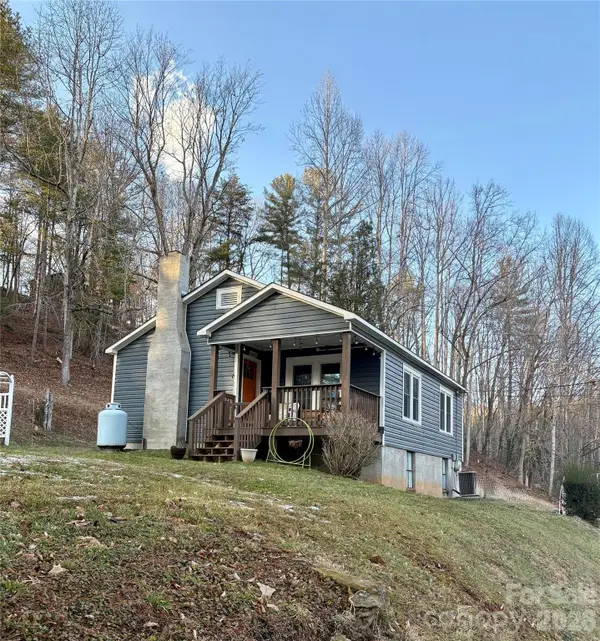 $199,000Active2 beds 1 baths938 sq. ft.
$199,000Active2 beds 1 baths938 sq. ft.2050 Blowing Rock Boulevard, Lenoir, NC 28645
MLS# 4341437Listed by: REALTY ONE GROUP REVOLUTION - Coming Soon
 $325,000Coming Soon6 beds 5 baths
$325,000Coming Soon6 beds 5 baths1101 College Avenue Sw, Lenoir, NC 28645
MLS# 4345154Listed by: NESTLEWOOD REALTY, LLC - New
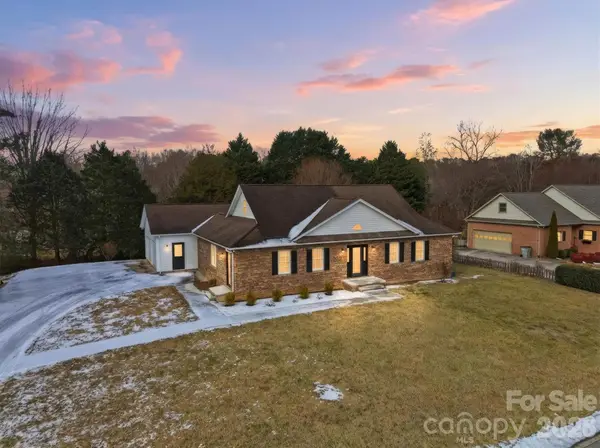 $450,000Active4 beds 3 baths2,990 sq. ft.
$450,000Active4 beds 3 baths2,990 sq. ft.915 Barrington Drive Ne, Lenoir, NC 28645
MLS# 4344680Listed by: RE/MAX LEGENDARY - New
 $549,900Active4 beds 3 baths3,395 sq. ft.
$549,900Active4 beds 3 baths3,395 sq. ft.3132 Stoney Brook Drive, Lenoir, NC 28645
MLS# 4338083Listed by: CHASE GRAY REALTY LLC - New
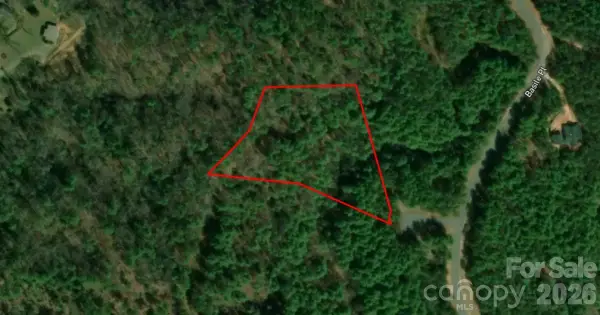 $23,900Active2.54 Acres
$23,900Active2.54 Acres0 Stoney Creek Court #39, Collettsville, NC 28645
MLS# 4341643Listed by: TOP BROKERAGE LLC - New
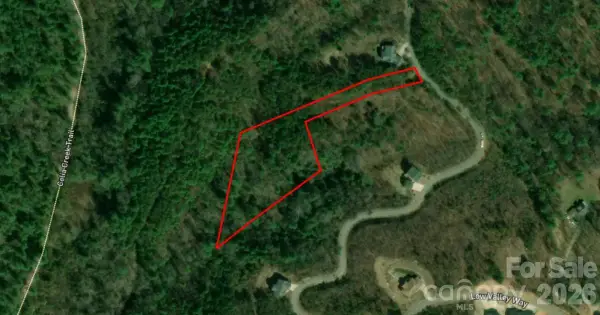 $76,900Active2.32 Acres
$76,900Active2.32 Acres0 High Valley Way #914, Lenoir, NC 28645
MLS# 4343249Listed by: TOP BROKERAGE LLC

