2257 Quiet Creek Lane, Lenoir, NC 28645
Local realty services provided by:ERA Sunburst Realty
Listed by: robyn st. clair
Office: realty one group @ home
MLS#:4292130
Source:CH
2257 Quiet Creek Lane,Lenoir, NC 28645
$1,249,000
- 6 Beds
- 8 Baths
- 4,114 sq. ft.
- Multi-family
- Active
Price summary
- Price:$1,249,000
- Price per sq. ft.:$303.6
- Monthly HOA dues:$29.17
About this home
Multigenerational mountain retreat in gated community! 2 log homes w/separate utilities, a bunk house & 2 camper sites! Start making money immediately or set up the perfect retreat! This well thought out homestead features the main home with 4 bedrooms, 3 baths & a sunroom/breezeway to connect to 2nd log home. 2nd home has 2 bedrooms, 2 baths & basement garage. Walk out basement has a 3rd bathroom attached to what could be transitioned to a self contained 3rd unit. Pool and hot tub outside the walkout basement. Both homes feature screened in back porches & wood stoves. There is a bunkhouse with bathroom, workshop with 8th bathroom on this property, chicken coop with run, greenhouse, raised beds, compost bins & stunning stone firepit. Creek borders the property. 2 covered camper areas are wired & plumbed. Solar panels & generators are in place to assist with all backup needs. Neighborhood allows direct access to Pisgah National Forest. Please note HOA dues are for road mntnce only!
Contact an agent
Home facts
- Year built:2013
- Listing ID #:4292130
- Updated:January 02, 2026 at 02:15 PM
Rooms and interior
- Bedrooms:6
- Total bathrooms:8
- Full bathrooms:8
- Living area:4,114 sq. ft.
Heating and cooling
- Cooling:Central Air, Ductless
- Heating:Active Solar, Ductless, Passive Solar, Propane
Structure and exterior
- Roof:Shingle
- Year built:2013
- Building area:4,114 sq. ft.
- Lot area:10.53 Acres
Schools
- High school:West Caldwell
- Elementary school:Collettsville
Utilities
- Water:Well
- Sewer:Septic (At Site)
Finances and disclosures
- Price:$1,249,000
- Price per sq. ft.:$303.6
New listings near 2257 Quiet Creek Lane
- New
 $100,000Active2 beds 1 baths1,168 sq. ft.
$100,000Active2 beds 1 baths1,168 sq. ft.1236 Three Way Lane, Lenoir, NC 28645
MLS# 4332325Listed by: RACCOON REALTY LLC - New
 $40,000Active2 beds 1 baths780 sq. ft.
$40,000Active2 beds 1 baths780 sq. ft.1208 Three Way Lane, Lenoir, NC 28645
MLS# 4332416Listed by: RACCOON REALTY LLC - New
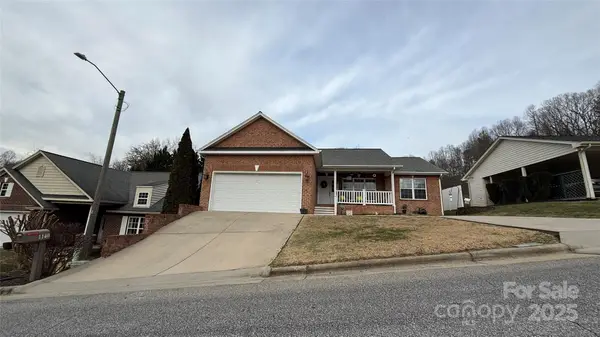 $245,000Active2 beds 2 baths1,208 sq. ft.
$245,000Active2 beds 2 baths1,208 sq. ft.1140 Stephenson Court, Lenoir, NC 28645
MLS# 4332132Listed by: RIVERA - New
 $169,900Active3 beds 1 baths1,100 sq. ft.
$169,900Active3 beds 1 baths1,100 sq. ft.1206 Three Way Lane, Lenoir, NC 28645
MLS# 4331986Listed by: RACCOON REALTY LLC - New
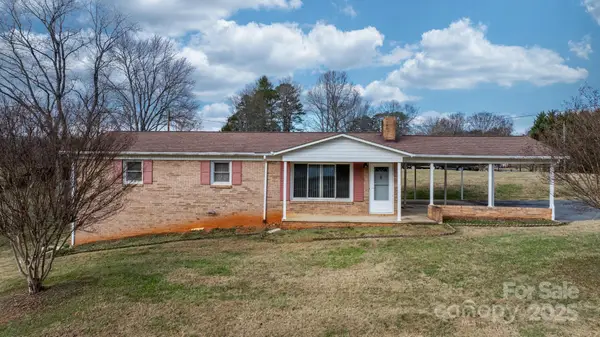 $245,000Active3 beds 3 baths1,624 sq. ft.
$245,000Active3 beds 3 baths1,624 sq. ft.902 Greenwood Place, Lenoir, NC 28645
MLS# 4331472Listed by: FOOTHILLS REALTY, LLC - Coming Soon
 $273,700Coming Soon3 beds 2 baths
$273,700Coming Soon3 beds 2 baths524 Hibriten Drive Se, Lenoir, NC 28645
MLS# 4331126Listed by: HART REAL ESTATE - New
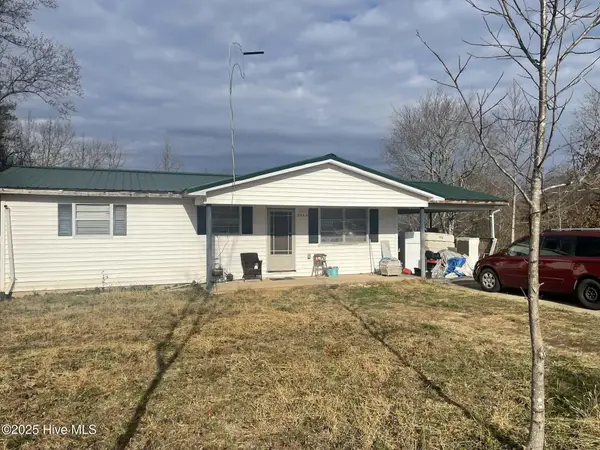 $130,000Active2 beds 1 baths1,040 sq. ft.
$130,000Active2 beds 1 baths1,040 sq. ft.2828 Playmore Beach Road, Lenoir, NC 28645
MLS# 100546578Listed by: RIGGS REALTY GROUP - New
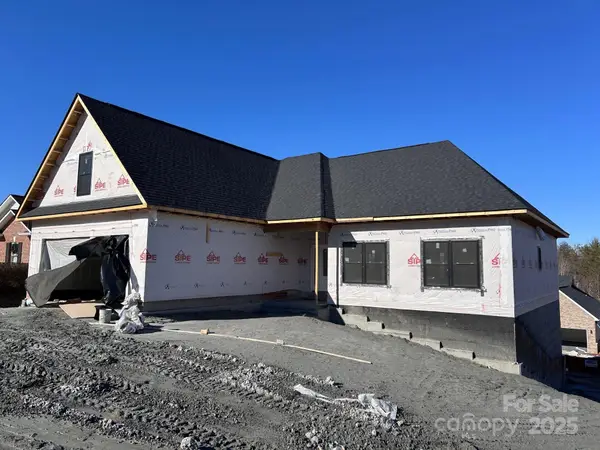 $579,900Active3 beds 3 baths2,126 sq. ft.
$579,900Active3 beds 3 baths2,126 sq. ft.426 Huntington Woods Street Se, Lenoir, NC 28645
MLS# 4331099Listed by: 828 REAL ESTATE SERVICES - New
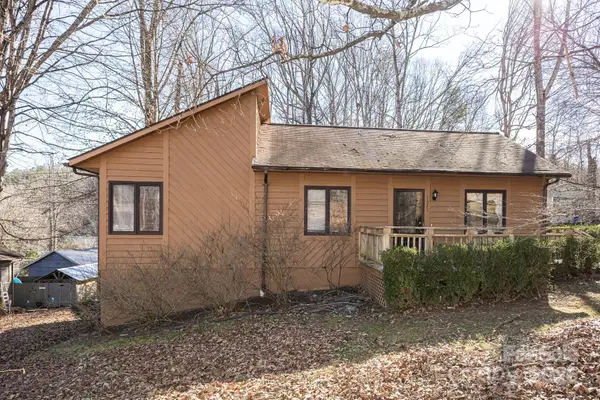 $225,000Active3 beds 1 baths1,011 sq. ft.
$225,000Active3 beds 1 baths1,011 sq. ft.1321 Idlewood Street Sw, Lenoir, NC 28645
MLS# 4330728Listed by: FAITH PARKER PROPERTIES, LLC - New
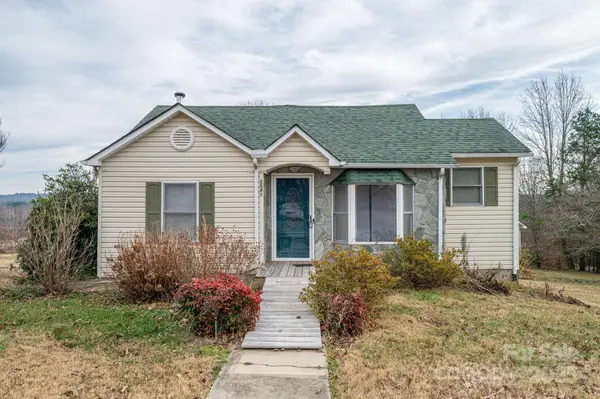 $270,000Active4 beds 2 baths2,104 sq. ft.
$270,000Active4 beds 2 baths2,104 sq. ft.2541 Grandview Circle Sw, Lenoir, NC 28645
MLS# 4330860Listed by: BERKSHIRE HATHAWAY HOMESERVICES LANDMARK PROP
