2766 Pheasant Run Street, Lenoir, NC 28645
Local realty services provided by:ERA Live Moore
2766 Pheasant Run Street,Lenoir, NC 28645
$459,000
- 3 Beds
- 4 Baths
- 2,237 sq. ft.
- Single family
- Active
Listed by: jonathan bradley
Office: howard hanna allen tate ashe high country realty
MLS#:258448
Source:NC_HCAR
Price summary
- Price:$459,000
- Price per sq. ft.:$114.81
About this home
If you're looking for single story living in a private setting, this just might be the home for you! Nestled amongst the trees on an almost 2 acre parcel, this home boasts 3 bedrooms, 3 baths, and a 2 car attached garage on the main level. Plus, the full basement level can be accessed via a separate paved driveway and has both a 7 ft and a 9 ft garage door with a huge 1700+ sq ft of space to store your boat, camper, and set up a workshop. There's even a full bath on this level. The home features a generous open concept design that gives you plenty of space for entertaining and relaxing with both a large family room in the heart of the home and a light filled den off the back. There are two ensuite bedrooms with private baths to choose from for your primary bedroom, one with its own private deck opening up to the outside to enjoy the surrounding natural landscape. There are two additional rooms that could be used as bedrooms and/or an office. Hardwood floors throughout most of the home with 2 carpeted bedrooms and tile bathrooms. Hawks Hill is a private community and features tennis courts, walking trails, and other amenities for its members.
Contact an agent
Home facts
- Year built:1998
- Listing ID #:258448
- Added:72 day(s) ago
- Updated:December 17, 2025 at 08:04 PM
Rooms and interior
- Bedrooms:3
- Total bathrooms:4
- Full bathrooms:4
- Living area:2,237 sq. ft.
Heating and cooling
- Cooling:Central Air, Heat Pump
- Heating:Electric, Heat - Wood Stove, Heat Pump
Structure and exterior
- Roof:Asphalt, Shingle
- Year built:1998
- Building area:2,237 sq. ft.
- Lot area:1.99 Acres
Schools
- High school:Out of Area
- Elementary school:Kings Creek
Utilities
- Water:Public
- Sewer:Septic Available, Septic Tank
Finances and disclosures
- Price:$459,000
- Price per sq. ft.:$114.81
- Tax amount:$2,689
New listings near 2766 Pheasant Run Street
- New
 $150,000Active3 beds 2 baths1,198 sq. ft.
$150,000Active3 beds 2 baths1,198 sq. ft.412 Wilson Street Nw, Lenoir, NC 28645
MLS# 4330360Listed by: KELLER WILLIAMS UNLIMITED - New
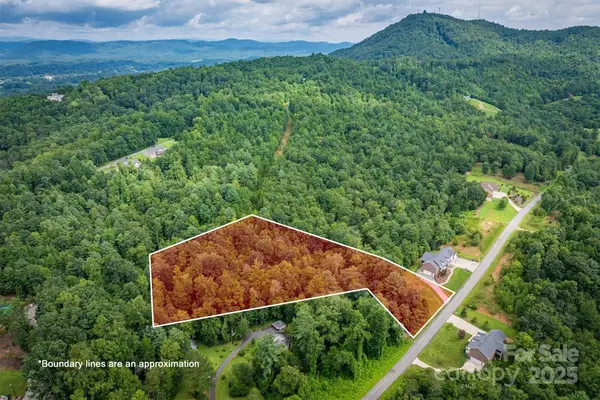 $99,900Active4.31 Acres
$99,900Active4.31 AcresTBD Roberts Lane, Lenoir, NC 28645
MLS# 4293651Listed by: CHASE GRAY REALTY LLC - New
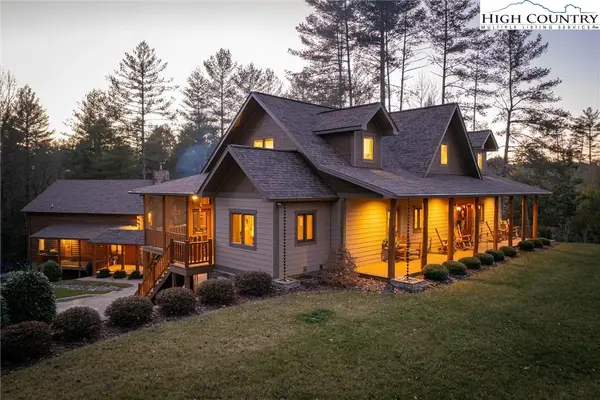 $1,488,000Active4 beds 5 baths4,182 sq. ft.
$1,488,000Active4 beds 5 baths4,182 sq. ft.1989 Johns Ridge Parkway, Lenoir, NC 28645
MLS# 259335Listed by: BHHS VINCENT PROPERTIES - New
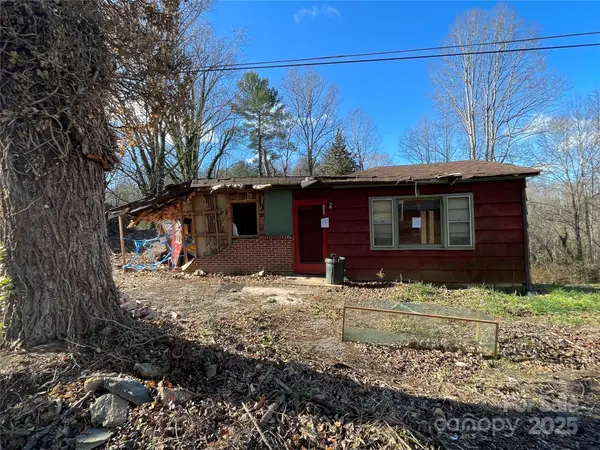 $30,000Active3 beds 1 baths
$30,000Active3 beds 1 baths819 Montclair Circle Nw, Lenoir, NC 28645
MLS# 4329648Listed by: WALKER REAL ESTATE SERVICES LLC - New
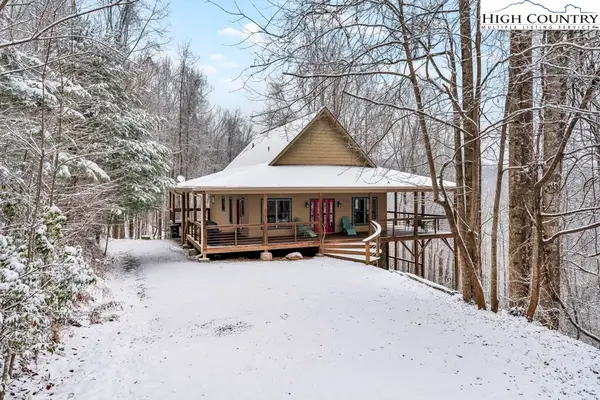 $699,000Active3 beds 4 baths2,578 sq. ft.
$699,000Active3 beds 4 baths2,578 sq. ft.423 Wolf Den Lane, Lenoir, NC 28645
MLS# 259261Listed by: STACIE PINEDA REAL ESTATE GROUP - New
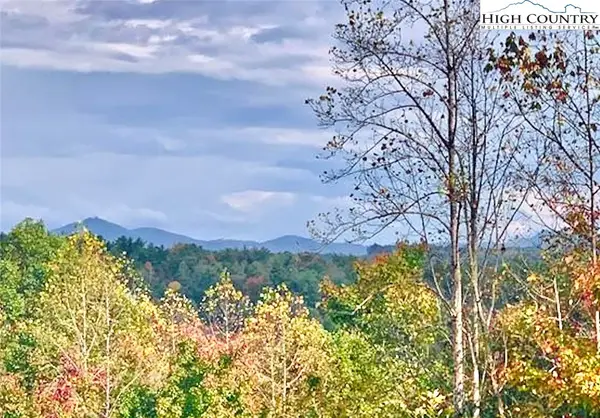 $74,900Active1.96 Acres
$74,900Active1.96 AcresLot 44 Round Mountain Parkway, Lenoir, NC 28645
MLS# 259346Listed by: ARROW REALTY & LAND DEVELOPMENT - New
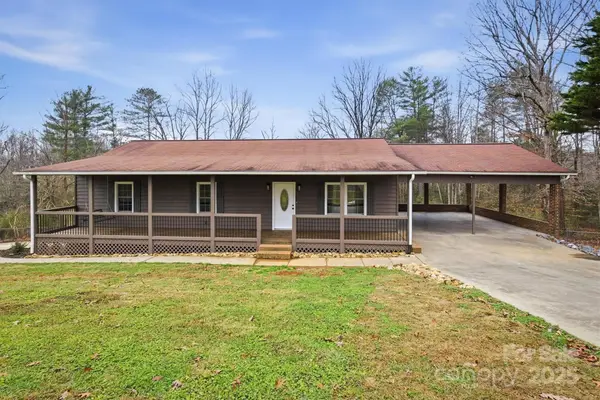 $299,900Active3 beds 2 baths1,280 sq. ft.
$299,900Active3 beds 2 baths1,280 sq. ft.3630 Spencer Lane, Lenoir, NC 28645
MLS# 4326342Listed by: CHASE GRAY REALTY LLC - New
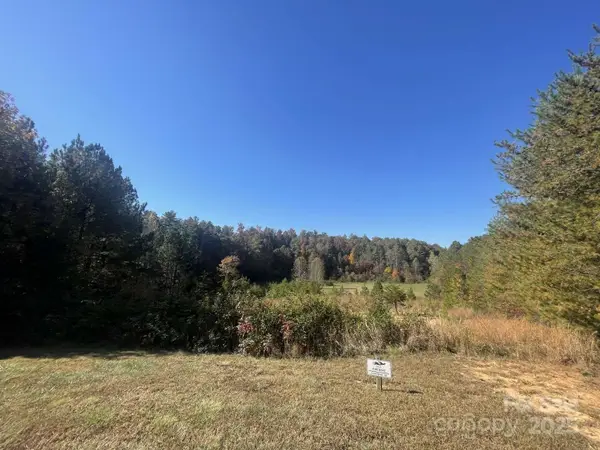 $90,000Active2.2 Acres
$90,000Active2.2 Acres0000 Cypress Trail, Lenoir, NC 28645
MLS# 4328747Listed by: CHOSEN REALTY OF NC LLC - New
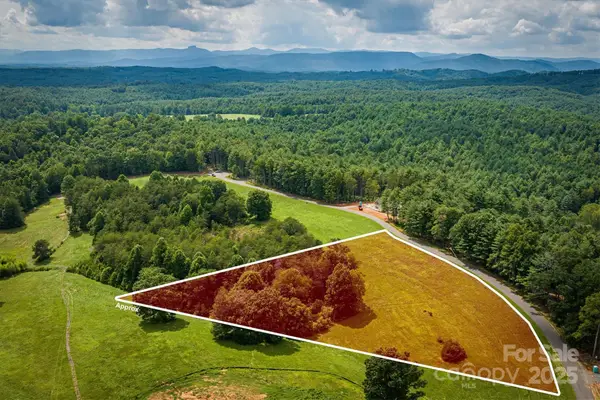 $149,900Active2.8 Acres
$149,900Active2.8 Acres2071 Thoroughbred Way #G19, Lenoir, NC 28645
MLS# 4328445Listed by: MOUNTAINSIDE REALTY, LLC - New
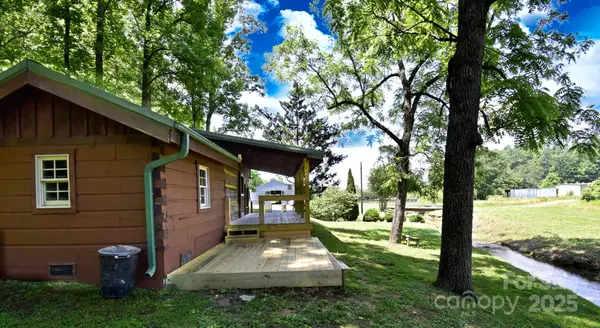 $1,029,900Active3 beds 2 baths875 sq. ft.
$1,029,900Active3 beds 2 baths875 sq. ft.2967 & 2941 Roby Martin Road, Lenoir, NC 28645
MLS# 4328223Listed by: REALTY EXECUTIVES OF HICKORY
