4203 Kirby Mountain Road, Lenoir, NC 28645
Local realty services provided by:ERA Live Moore
Listed by: paul carswell, kimberly rogers
Office: re/max a-team
MLS#:4313829
Source:CH
4203 Kirby Mountain Road,Lenoir, NC 28645
$399,900
- 2 Beds
- 3 Baths
- 1,596 sq. ft.
- Single family
- Active
Price summary
- Price:$399,900
- Price per sq. ft.:$250.56
About this home
One Level Living along stream at Kirby Mountain w/possible building site up the mountain for stunning views. This property offers lots of land with endless possibilities. The home was built in 2011 and offers space to add on additional square footage. You can live in this beautiful home by the stream while you build your dream home up the mountain for stunning views.
Home Details: Rocking Chair Front Porch, Dining Area, Kitchen w/beautiful granite countertop & pantry, Primary suite with Tile shower & soaking tub, 2nd bedroom/split bedroom floor plan for privacy, 2nd Full Bath with Tile Shower, Living Room w/wood stove for additional heat, Laundry Room w/storage, unfinished Mudroom w/1/2 bath offers storage space & interior/exterior access.
Water heater: electric water heater currently in use.
Additional Rinnai Instant Water Heater installed in mudroom has not been hooked up to propane.
Parking/Storage/Picnic Area: 2 car detached carport, detached metal garage w/interior lighting & high ceiling is suitable for RV storage, tractor shed on side of garage, storage shed, Covered picnic area, spacious driveway.
Property: approx. 8.31 acres (3 parcels) with creek.
Access to possible building site up the mountain: Path and building site have grown up so proper hiking clothing and shoes required to walk the land up the mountain.
See floodplain map attached in photos. Part of property at creek is in a 100 year floodplain. Listing is three parcel totaling approx 8.31 acres- plat and GIS acreage differ slightly. Half-bath/mud room/storage is unfinished space/not included in total heated square footage.
3 parcels-10-2W134-1C ,10 2W134-1, 10 2W134 2C (see Caldwell County GIS mapping.
Make your appointment today to view this beautiful home and mountain property.
Contact an agent
Home facts
- Year built:2011
- Listing ID #:4313829
- Updated:November 19, 2025 at 02:34 PM
Rooms and interior
- Bedrooms:2
- Total bathrooms:3
- Full bathrooms:2
- Half bathrooms:1
- Living area:1,596 sq. ft.
Heating and cooling
- Cooling:Heat Pump
- Heating:Heat Pump
Structure and exterior
- Year built:2011
- Building area:1,596 sq. ft.
- Lot area:8.31 Acres
Schools
- High school:West Caldwell
- Elementary school:Collettsville
Utilities
- Water:Well
- Sewer:Septic (At Site)
Finances and disclosures
- Price:$399,900
- Price per sq. ft.:$250.56
New listings near 4203 Kirby Mountain Road
- New
 $215,000Active3 beds 2 baths1,066 sq. ft.
$215,000Active3 beds 2 baths1,066 sq. ft.3405 Clarks Chapel Road, Lenoir, NC 28645
MLS# 4322832Listed by: ALBRICK - New
 $30,000Active-- Acres
$30,000Active-- Acres924 Barrington Drive, Lenoir, NC 28645
MLS# 1201218Listed by: WARD & WARD PROPERTIES, LLC - New
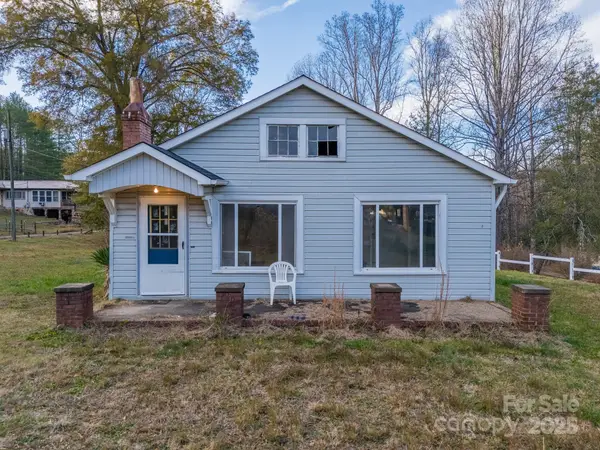 $49,000Active3 beds 1 baths982 sq. ft.
$49,000Active3 beds 1 baths982 sq. ft.3028 Morganton Boulevard, Lenoir, NC 28645
MLS# 4322834Listed by: EXP REALTY LLC - New
 $239,900Active3 beds 2 baths1,381 sq. ft.
$239,900Active3 beds 2 baths1,381 sq. ft.2696 Tablerock Road, Lenoir, NC 28645
MLS# 4321381Listed by: HOMECOIN.COM - New
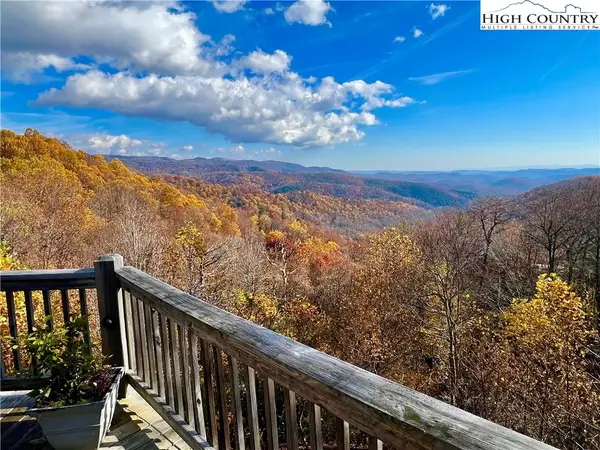 $685,000Active3 beds 3 baths1,401 sq. ft.
$685,000Active3 beds 3 baths1,401 sq. ft.7330 Harmon Lane, Lenoir, NC 28645
MLS# 258864Listed by: PREMIER SOTHEBY'S INT'L REALTY - New
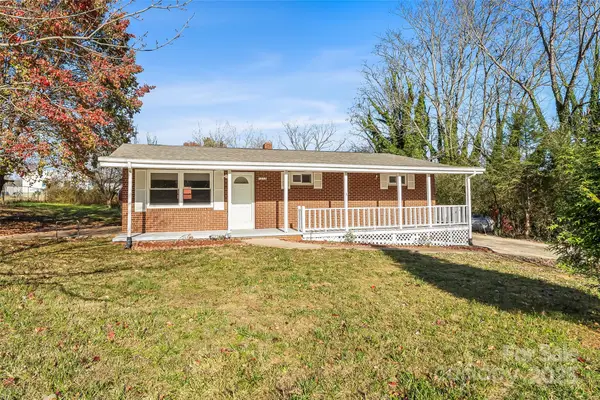 $209,000Active3 beds 1 baths960 sq. ft.
$209,000Active3 beds 1 baths960 sq. ft.1222 Old North Road Nw, Lenoir, NC 28645
MLS# 4322270Listed by: AUSTIN-BARNETT REALTY LLC - New
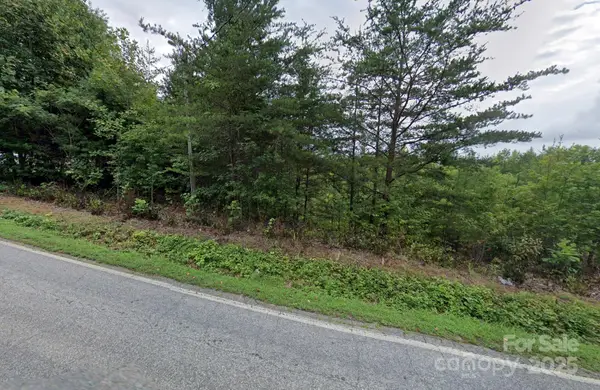 $24,999Active1.21 Acres
$24,999Active1.21 Acres320 N Fairview Drive, Lenoir, NC 28645
MLS# 4321788Listed by: COLLECTIVE REALTY LLC - New
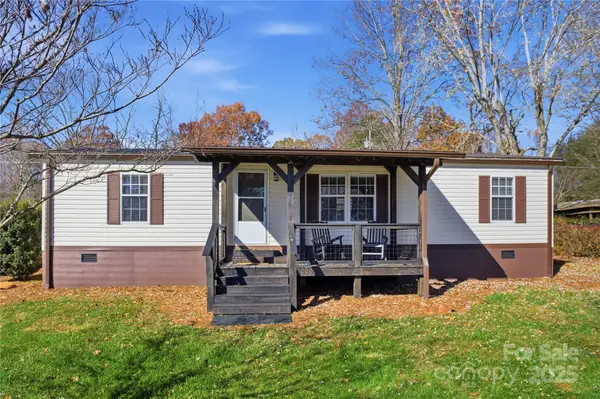 $169,900Active3 beds 2 baths1,140 sq. ft.
$169,900Active3 beds 2 baths1,140 sq. ft.5312 Sheriffs Road, Lenoir, NC 28645
MLS# 4320989Listed by: FIVE STONE REAL ESTATE, LLC - New
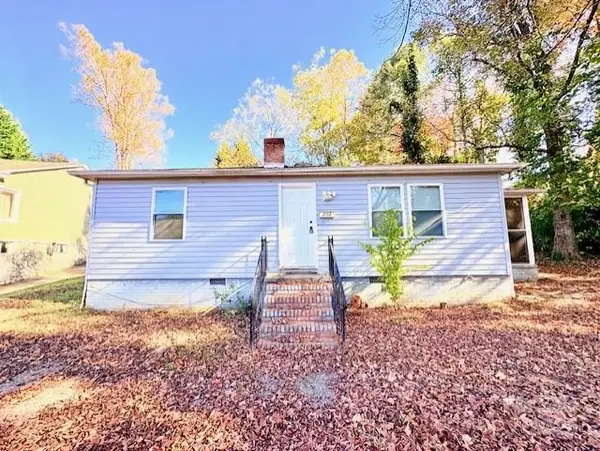 $119,900Active2 beds 1 baths971 sq. ft.
$119,900Active2 beds 1 baths971 sq. ft.202 Newland Place, Lenoir, NC 28645
MLS# 4320855Listed by: RE/MAX SOUTHERN LIFESTYLES - Open Sat, 12 to 2pmNew
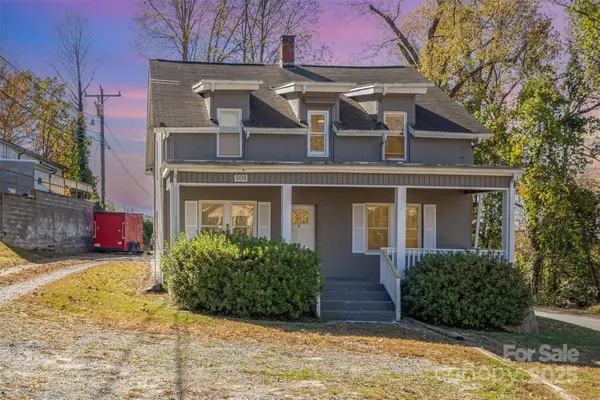 $385,000Active5 beds 2 baths3,874 sq. ft.
$385,000Active5 beds 2 baths3,874 sq. ft.808 Harrisburg Drive Sw, Lenoir, NC 28645
MLS# 4319320Listed by: KELLER WILLIAMS CONNECTED
