5378 Oak Crest Lane, Lenoir, NC 28645
Local realty services provided by:ERA Live Moore
5378 Oak Crest Lane,Lenoir, NC 28645
$1,295,000
- 4 Beds
- 5 Baths
- 4,041 sq. ft.
- Single family
- Active
Listed by: stephenie deesy
Office: mountainside realty, llc.
MLS#:258819
Source:NC_HCAR
Price summary
- Price:$1,295,000
- Price per sq. ft.:$239.42
- Monthly HOA dues:$236.25
About this home
LESS THAN 30 MINUTES AWAY FROM DOWNTOWN BLOWING ROCK! This stunning custom home, crafted by Shaw Custom Builders, blends exceptional craftsmanship with superior construction for the ultimate in mountain living. Built with 2x6 framing for strength, energy efficiency, and durability, the home features artisanal finishes and custom millwork, including elegant bullnose edges throughout for a refined, seamless aesthetic. Spanning over 4,000 square feet, the home boasts an open-concept layout with thoughtfully defined spaces and floor-to-ceiling windows that flood the interiors with natural light and frame the breathtaking views of The Coves Mountain River Club. On the main floor, the primary suite offers a luxurious retreat with a stunning spa-like bathroom and an expansive walk-in closet. The gourmet kitchen features pecan wood cabinets with their distinctive grain patterns, a walk-in pantry for ample storage, and beautiful finishes throughout, while the main floor laundry adds convenience to everyday living. Upstairs, two guest bedrooms with ensuite bathrooms flank a versatile loft area, great for a home office, reading nook, or creative retreat. The lower level is designed for fun and relaxation, with a family/recreation room for game nights or casual gatherings, another bedroom with ensuite bathroom, plus plenty of storage space to keep everything organized. Outdoor living shines with two levels of decks, including a screened-in upper deck for year-round enjoyment, all overlooking the beautiful Blue Ridge Mountain scenery. For outdoor enthusiasts, the home is just steps from trailheads leading directly to the Johns River, offering endless opportunities for hiking, fishing, and exploring nature. Best of all, it’s less than 5 miles from Wilson Creek, 40,000 acres of the Pisgah National Forest, an outdoor sportsman’s dream. Plus, you’re less than 30 minutes from Blowing Rock, Morganton, and Hickory and only 75 minutes from Charlotte International Airport, making this the perfect blend of luxury, adventure, and accessibility. Welcome Home!
Contact an agent
Home facts
- Year built:2015
- Listing ID #:258819
- Added:107 day(s) ago
- Updated:February 10, 2026 at 04:34 PM
Rooms and interior
- Bedrooms:4
- Total bathrooms:5
- Full bathrooms:4
- Half bathrooms:1
- Living area:4,041 sq. ft.
Heating and cooling
- Cooling:Central Air, Heat Pump
- Heating:Electric, Fireplaces, Heat Pump
Structure and exterior
- Roof:Architectural, Shingle
- Year built:2015
- Building area:4,041 sq. ft.
- Lot area:3.7 Acres
Schools
- High school:West Caldwell
- Middle school:Collettsville School
- Elementary school:Collettsville School
Utilities
- Water:Private, Well
- Sewer:Septic Available, Septic Tank
Finances and disclosures
- Price:$1,295,000
- Price per sq. ft.:$239.42
- Tax amount:$5,705
New listings near 5378 Oak Crest Lane
- New
 $149,900Active4 beds 2 baths1,556 sq. ft.
$149,900Active4 beds 2 baths1,556 sq. ft.508 Arlington Circle Nw, Lenoir, NC 28645
MLS# 4345441Listed by: BEACON RIDGE REALTY - New
 $155,000Active4.52 Acres
$155,000Active4.52 Acres1234 Johns Ridge Parkway #204DE, Lenoir, NC 28645
MLS# 4342631Listed by: ARROW REALTY AND LAND DEVELOPMENT - New
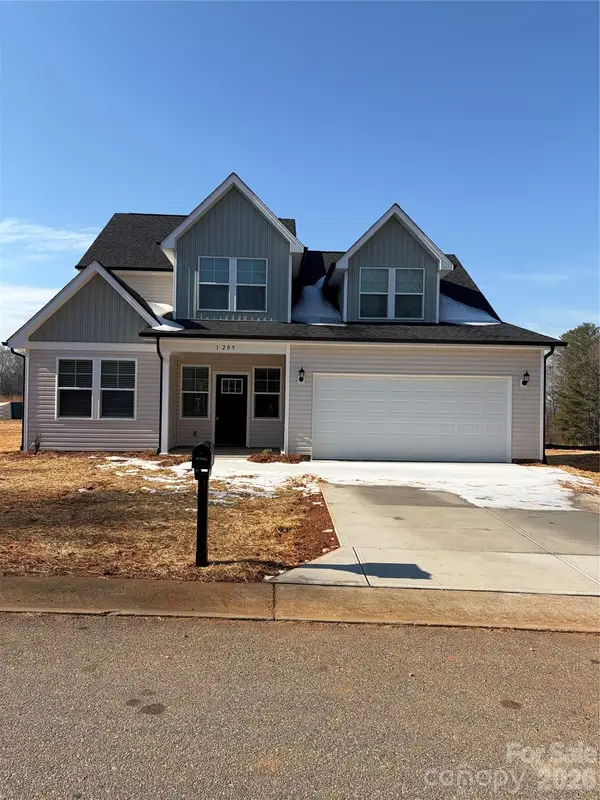 $349,900Active4 beds 3 baths2,013 sq. ft.
$349,900Active4 beds 3 baths2,013 sq. ft.1209 Fall Day Circle Sw, Lenoir, NC 28645
MLS# 4345362Listed by: ALL 4 U HOMES LLC - New
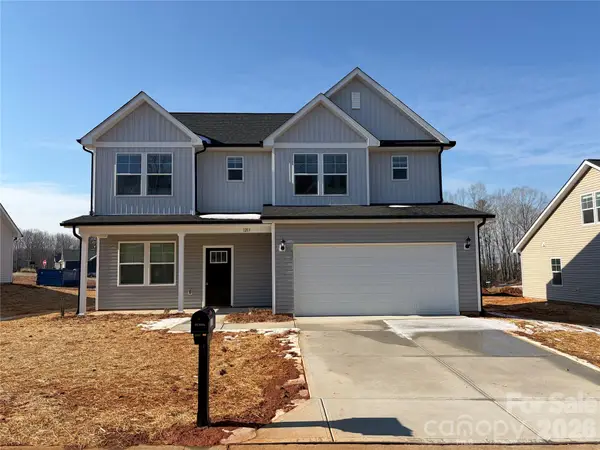 $339,900Active4 beds 3 baths2,029 sq. ft.
$339,900Active4 beds 3 baths2,029 sq. ft.1213 Fall Day Circle Sw, Lenoir, NC 28645
MLS# 4345287Listed by: ALL 4 U HOMES LLC - New
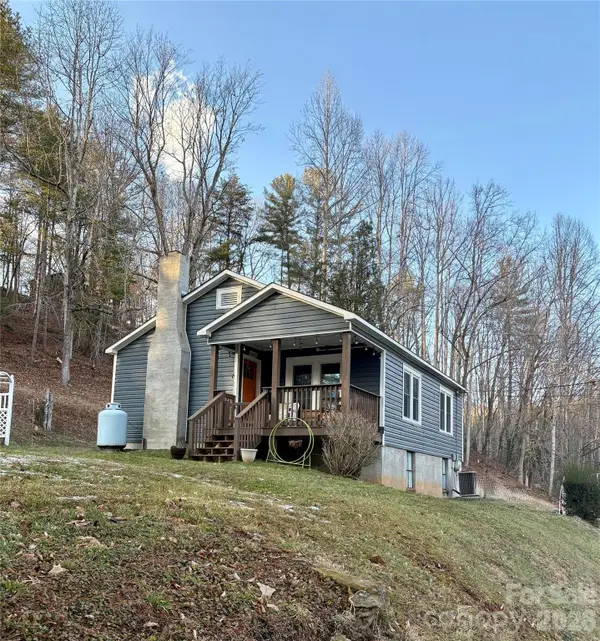 $199,000Active2 beds 1 baths938 sq. ft.
$199,000Active2 beds 1 baths938 sq. ft.2050 Blowing Rock Boulevard, Lenoir, NC 28645
MLS# 4341437Listed by: REALTY ONE GROUP REVOLUTION - Coming Soon
 $325,000Coming Soon6 beds 5 baths
$325,000Coming Soon6 beds 5 baths1101 College Avenue Sw, Lenoir, NC 28645
MLS# 4345154Listed by: NESTLEWOOD REALTY, LLC - New
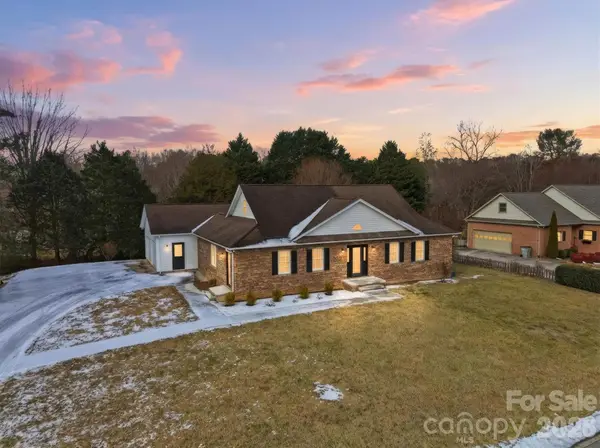 $450,000Active4 beds 3 baths2,990 sq. ft.
$450,000Active4 beds 3 baths2,990 sq. ft.915 Barrington Drive Ne, Lenoir, NC 28645
MLS# 4344680Listed by: RE/MAX LEGENDARY - New
 $549,900Active4 beds 3 baths3,395 sq. ft.
$549,900Active4 beds 3 baths3,395 sq. ft.3132 Stoney Brook Drive, Lenoir, NC 28645
MLS# 4338083Listed by: CHASE GRAY REALTY LLC - New
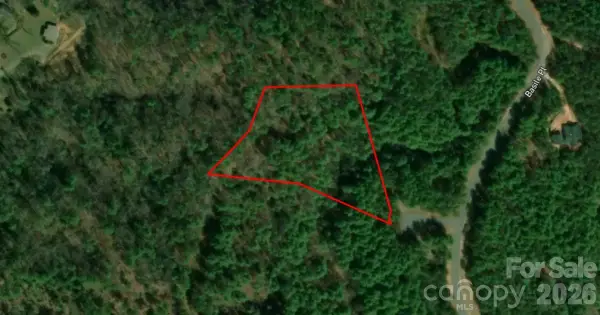 $23,900Active2.54 Acres
$23,900Active2.54 Acres0 Stoney Creek Court #39, Collettsville, NC 28645
MLS# 4341643Listed by: TOP BROKERAGE LLC - New
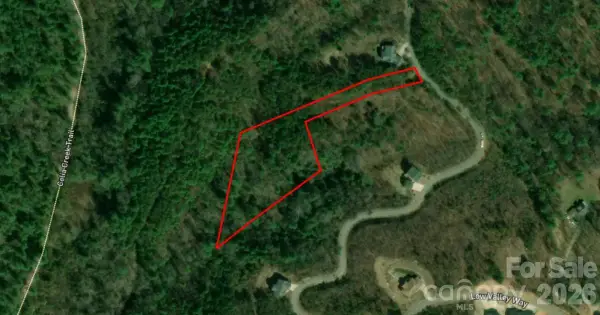 $76,900Active2.32 Acres
$76,900Active2.32 Acres0 High Valley Way #914, Lenoir, NC 28645
MLS# 4343249Listed by: TOP BROKERAGE LLC

