9440 Blackberry Road, Lenoir, NC 28645
Local realty services provided by:ERA Live Moore
9440 Blackberry Road,Lenoir, NC 28645
$439,000
- 2 Beds
- 2 Baths
- 844 sq. ft.
- Single family
- Active
Listed by: billie rogers, zachary welliver
Office: keller williams high country
MLS#:257527
Source:NC_HCAR
Price summary
- Price:$439,000
- Price per sq. ft.:$416.9
About this home
Welcome to your mountain retreat! This beautifully renovated 2-bedroom, 1.5-bath cabin with a loft combines rustic charm with modern comfort, creating the perfect getaway. The versatile loft, currently serving as the second bedroom, can also be a home office, workout room, studio, etc., making the 844 sq. ft. feel surprisingly spacious. Stay comfortable year-round with two window AC units for summer and a basement furnace for those crisp autumn and winter days. Outside, an outbuilding—complete with a brand-new roof (August 2025)—offers plenty of space for tools, outdoor gear, or extra storage.
The current owners purchased this cabin as a project and spared no detail in its transformation. Enjoy a brand-new kitchen with upgraded cabinets, countertops, appliances, and flooring; fully renovated bathrooms; updated light fixtures; fresh paint; and essential electrical updates. They even added a vapor barrier in the crawlspace for peace of mind, which will be completed in the coming weeks. Other upgrades include a new water heater, a new well pressure tank, fresh deck railing and steps, and more. Every corner has been thoughtfully finished, making this cabin truly move-in ready.
Nestled just off Highway 321, the home offers the best of both worlds: privacy in a serene wooded setting, yet only 5.9 miles from downtown Blowing Rock’s restaurants, shops, and year-round attractions. Whether you’re dreaming of a weekend escape, a full-time cozy residence, or a smart rental investment, this cabin is ready to welcome you.
Note: A new dishwasher is scheduled for installation and will be included with the home at closing.
Contact an agent
Home facts
- Year built:1978
- Listing ID #:257527
- Added:88 day(s) ago
- Updated:November 15, 2025 at 06:42 PM
Rooms and interior
- Bedrooms:2
- Total bathrooms:2
- Full bathrooms:1
- Half bathrooms:1
- Living area:844 sq. ft.
Heating and cooling
- Cooling:Wall Window Units
- Heating:Fireplaces, Hot Water, Propane
Structure and exterior
- Roof:Asphalt, Shingle
- Year built:1978
- Building area:844 sq. ft.
- Lot area:1.04 Acres
Schools
- High school:Watauga
- Elementary school:Blowing Rock
Utilities
- Water:Private, Well
- Sewer:Private Sewer
Finances and disclosures
- Price:$439,000
- Price per sq. ft.:$416.9
- Tax amount:$900
New listings near 9440 Blackberry Road
- New
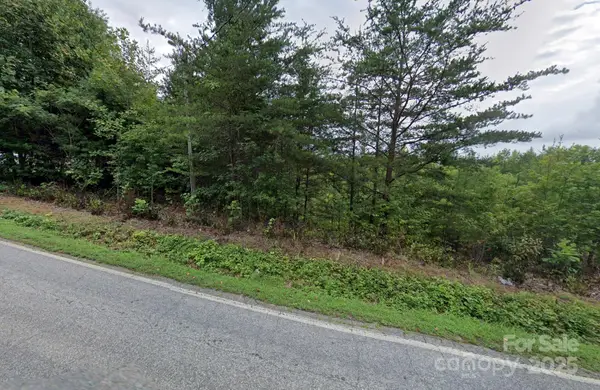 $24,999Active1.21 Acres
$24,999Active1.21 Acres320 N Fairview Drive, Lenoir, NC 28645
MLS# 4321788Listed by: COLLECTIVE REALTY LLC - New
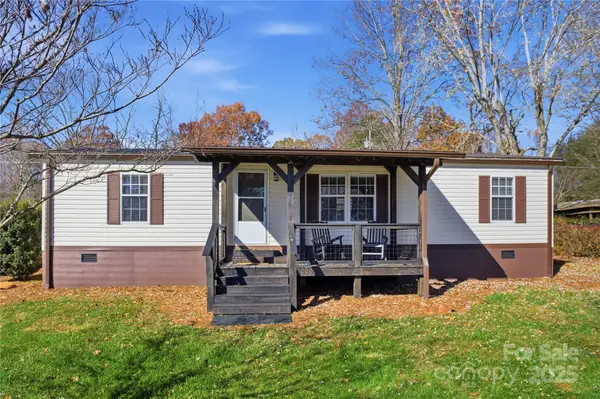 $169,900Active3 beds 2 baths1,140 sq. ft.
$169,900Active3 beds 2 baths1,140 sq. ft.5312 Sheriffs Road, Lenoir, NC 28645
MLS# 4320989Listed by: FIVE STONE REAL ESTATE, LLC - New
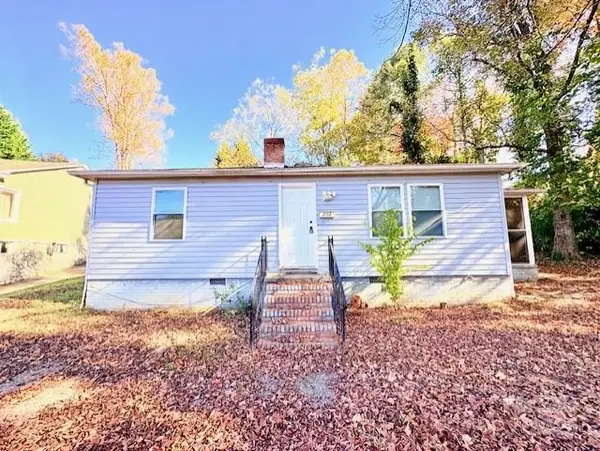 $119,900Active2 beds 1 baths971 sq. ft.
$119,900Active2 beds 1 baths971 sq. ft.202 Newland Place, Lenoir, NC 28645
MLS# 4320855Listed by: RE/MAX SOUTHERN LIFESTYLES - New
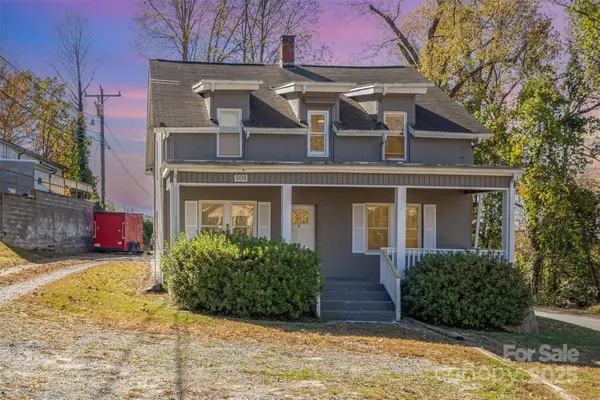 $385,000Active5 beds 2 baths3,874 sq. ft.
$385,000Active5 beds 2 baths3,874 sq. ft.808 Harrisburg Drive Sw, Lenoir, NC 28645
MLS# 4319320Listed by: KELLER WILLIAMS CONNECTED - New
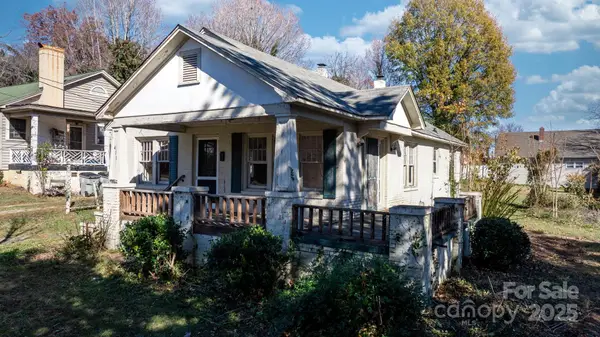 $95,000Active2 beds 1 baths1,314 sq. ft.
$95,000Active2 beds 1 baths1,314 sq. ft.411 Mountain View Street Sw, Lenoir, NC 28645
MLS# 4321178Listed by: WEICHERT, REALTORS - TEAM METRO - New
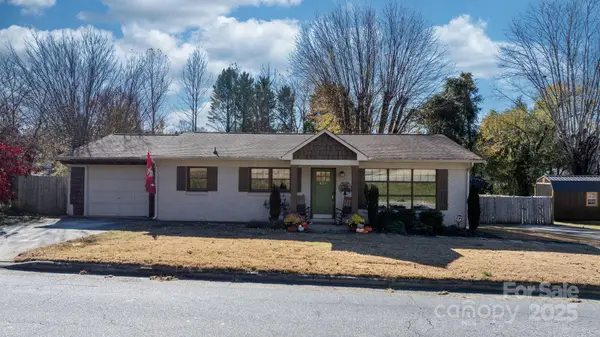 $272,000Active3 beds 2 baths1,280 sq. ft.
$272,000Active3 beds 2 baths1,280 sq. ft.631 Powell Road, Lenoir, NC 28645
MLS# 4321505Listed by: C REALTY GROUP AND MANAGEMENT LLC - New
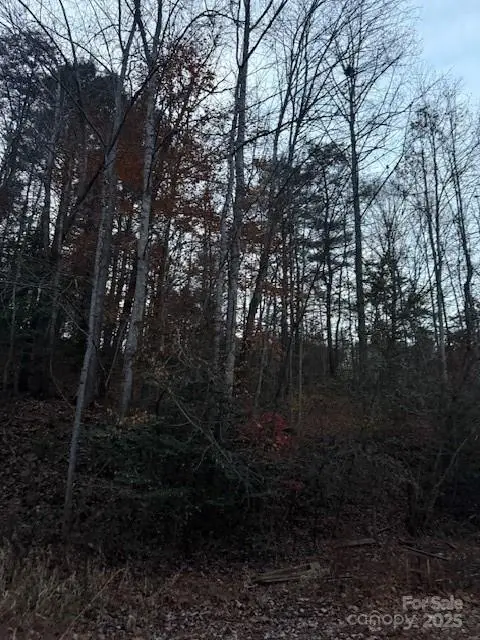 $28,900Active3.55 Acres
$28,900Active3.55 Acres0 Relaxation Place, Lenoir, NC 28645
MLS# 4319716Listed by: BERKSHIRE HATHAWAY HOMESERVICES LANDMARK PROP - New
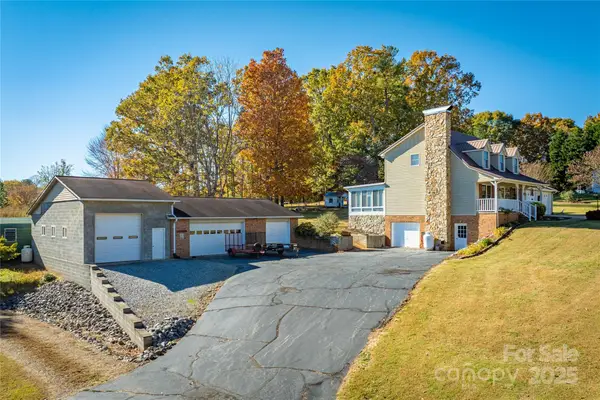 $449,900Active3 beds 3 baths1,462 sq. ft.
$449,900Active3 beds 3 baths1,462 sq. ft.4025 Jenna Lane, Lenoir, NC 28645
MLS# 4315953Listed by: CHASE GRAY REALTY LLC - New
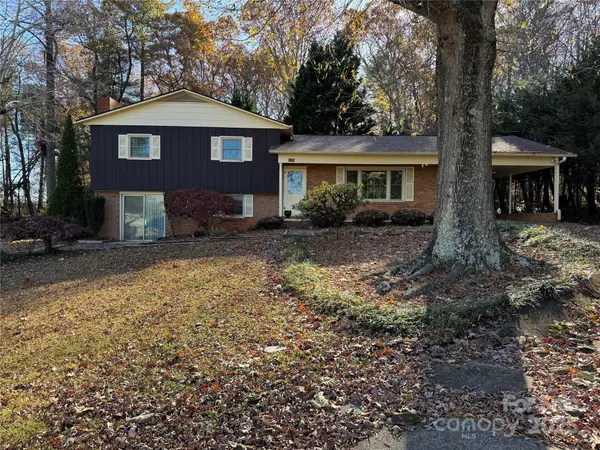 $249,900Active4 beds 2 baths2,055 sq. ft.
$249,900Active4 beds 2 baths2,055 sq. ft.2665 Fairway Acres Circle, Lenoir, NC 28645
MLS# 4321055Listed by: WALKER REAL ESTATE SERVICES LLC - New
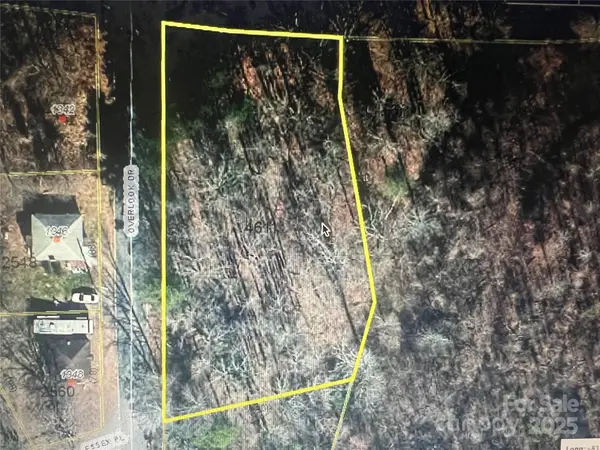 $25,000Active0.71 Acres
$25,000Active0.71 Acres0 Overlook Drive, Lenoir, NC 28645
MLS# 4307203Listed by: FONTA FLORA REALTY
