104 Lone Star Drive, Lillington, NC 27546
Local realty services provided by:ERA Strother Real Estate
Listed by: janet nicole rogers
Office: d.r. horton, inc.
MLS#:100519835
Source:NC_CCAR
Price summary
- Price:$331,142
- Price per sq. ft.:$118.1
About this home
RED TAG home for our RED TAG SALES EVENT Limited Time!
Welcome to 104 Lone Star Drive at Westerly in Lillington, NC!
Introducing The Hanover, a distinguished two-story residence available at the brand-new Westerly community in Lillington, North Carolina! This home offers 2,804 square feet of thoughtfully designed living space, including 5 bedrooms, 3 full bathrooms, and a 2-car garage.
Upon entry, a welcoming foyer leads past a main-level bedroom and full bath, providing a private and convenient space for guests or multi-generational living. The heart of the home features a spacious open-concept layout, finished with elegant Revwood flooring that seamlessly connects the living room, dining area, and kitchen- ideal for both everyday living and entertaining. The kitchen is equipped with stainless steel appliances, quartz countertops, a walk-in pantry, and an expansive center island, making cooking and hosting a breeze.
Upstairs, a versatile loft offers additional living space suitable for a media room, home office, or recreational area. The primary suite is thoughtfully positioned for privacy and includes a generous walk-in closet, warm carpet flooring, and an en-suite bathroom that features a dual-sink vanity, a walk-in shower, and a private water closet. Three additional bedrooms share a full bathroom, and a second-floor laundry room enhances daily convenience.
With incredible access and convenience to U.S. 401, the abundance of state parks and activities (such as Cape Fear River Adventures, Raven Rock State Park and Fuquay Mineral Springs), the shops and restaurants all within 15 minutes, and the massive upcoming residential and commercial growth, Westerly is an excellent location in Lillington! Come and see us today!
Contact an agent
Home facts
- Year built:2025
- Listing ID #:100519835
- Added:209 day(s) ago
- Updated:February 10, 2026 at 08:53 AM
Rooms and interior
- Bedrooms:5
- Total bathrooms:3
- Full bathrooms:3
- Living area:2,804 sq. ft.
Heating and cooling
- Cooling:Central Air, Zoned
- Heating:Forced Air, Heating, Natural Gas
Structure and exterior
- Roof:Shingle
- Year built:2025
- Building area:2,804 sq. ft.
- Lot area:0.15 Acres
Schools
- High school:Harnett Central High School
- Middle school:Harnett Central Middle School
- Elementary school:Lillington-Shawtown Elementary School
Utilities
- Water:Water Connected
- Sewer:Sewer Connected
Finances and disclosures
- Price:$331,142
- Price per sq. ft.:$118.1
New listings near 104 Lone Star Drive
- New
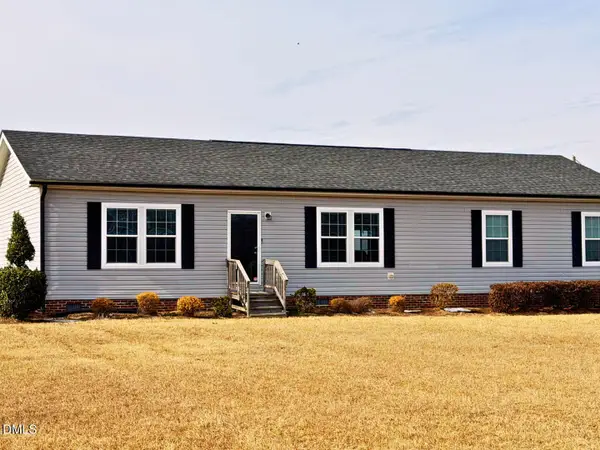 $390,000Active3 beds 2 baths1,762 sq. ft.
$390,000Active3 beds 2 baths1,762 sq. ft.1909 Raven Rock Road, Lillington, NC 27546
MLS# 10145693Listed by: SOUTHERN BELLE REALTY & ASSOCI 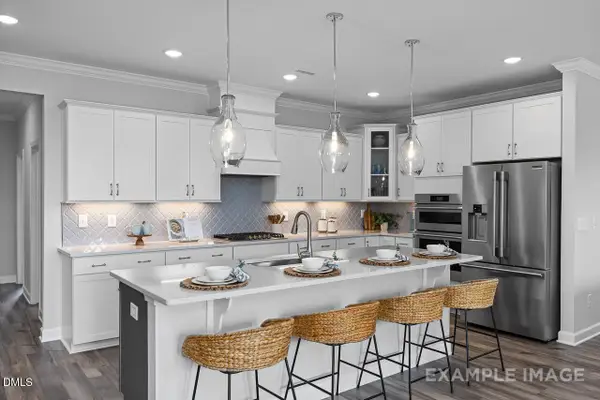 $463,990Pending4 beds 4 baths3,451 sq. ft.
$463,990Pending4 beds 4 baths3,451 sq. ft.68 Emeritus Way, Lillington, NC 27546
MLS# 10145483Listed by: DAVIDSON HOMES REALTY, LLC- New
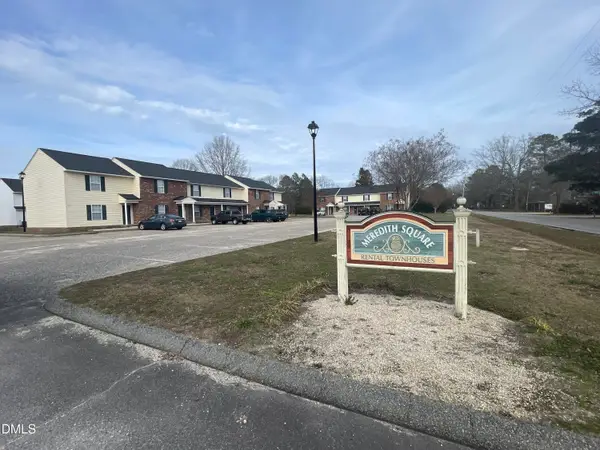 $4,950,000Active71 beds 104 baths46,400 sq. ft.
$4,950,000Active71 beds 104 baths46,400 sq. ft.601 Main Street, Lillington, NC 27546
MLS# 10145383Listed by: TURLINGTON REAL ESTATE GROUP - New
 $449,999Active3 beds 3 baths3,387 sq. ft.
$449,999Active3 beds 3 baths3,387 sq. ft.68 Bunting Drive, Lillington, NC 27546
MLS# LP757088Listed by: CASA MORGAN REAL ESTATE, LLC - New
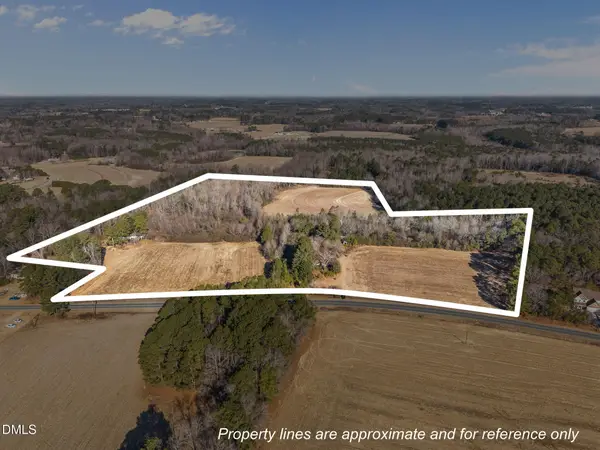 $575,000Active32.4 Acres
$575,000Active32.4 Acres190 Moores Chapel Road, Lillington, NC 27546
MLS# 10145277Listed by: PEAK REALTY GROUP NC LLC - New
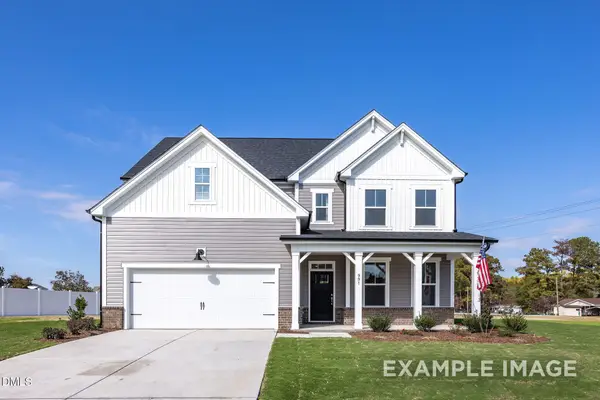 $424,000Active5 beds 4 baths2,719 sq. ft.
$424,000Active5 beds 4 baths2,719 sq. ft.85 Charred Oak Court, Lillington, NC 27546
MLS# 10145279Listed by: DAVIDSON HOMES REALTY, LLC - New
 $256,000Active3 beds 3 baths1,369 sq. ft.
$256,000Active3 beds 3 baths1,369 sq. ft.170 Thomas Trail, Lillington, NC 27546
MLS# 10145190Listed by: FONVILLE MORISEY & BAREFOOT - New
 $309,990Active3 beds 3 baths1,930 sq. ft.
$309,990Active3 beds 3 baths1,930 sq. ft.181 Appleseed Drive, Lillington, NC 27546
MLS# 10145101Listed by: DRB GROUP NORTH CAROLINA LLC - New
 $189,000Active3 beds 2 baths912 sq. ft.
$189,000Active3 beds 2 baths912 sq. ft.324 Tom Myers Road, Lillington, NC 27546
MLS# 756852Listed by: RE/MAX REAL ESTATE SERVICE - New
 $267,000Active3 beds 2 baths1,383 sq. ft.
$267,000Active3 beds 2 baths1,383 sq. ft.154 Thomas Trail, Lillington, NC 27546
MLS# 10144913Listed by: FONVILLE MORISEY & BAREFOOT

