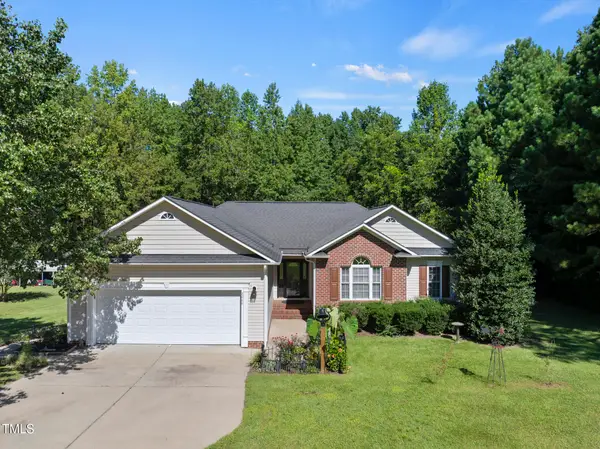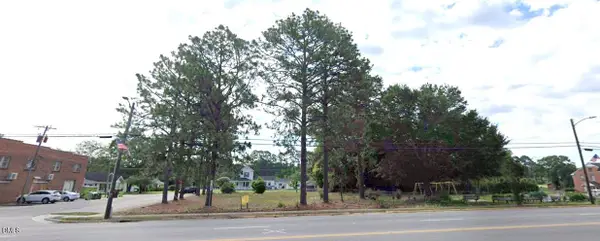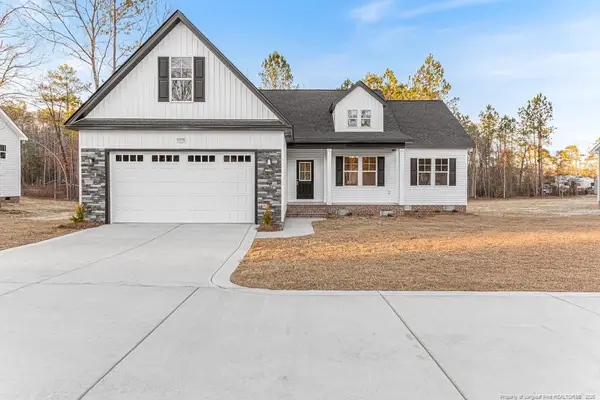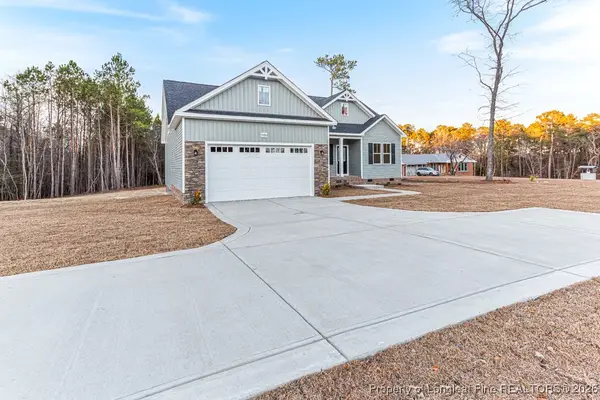112 Better Day Way, Lillington, NC 27546
Local realty services provided by:ERA Live Moore
112 Better Day Way,Lillington, NC 27546
$310,735
- 4 Beds
- 3 Baths
- 1,918 sq. ft.
- Single family
- Pending
Listed by: linda shaw
Office: esteem properties
MLS#:10116574
Source:RD
Price summary
- Price:$310,735
- Price per sq. ft.:$162.01
- Monthly HOA dues:$50
About this home
TO BE BUILT: Welcome to Ryan Homes at Partridge Village in Lillington. This captivating Cedar home offers 1,918 sq ft of living space, featuring 4 bedrooms, 2.5 baths, and a 2-car garage. This stunning single-family home offers an open concept main floor that connects the great room, kitchen, and dining area. The kitchen features granite countertops, and an island. Tucked away, you'll find a powder room and a versatile flex space, perfect for an office or playroom. Luxury vinyl plank flooring can be found throughout the main floor. Upstairs, there are four spacious bedrooms, three with walk-in closets, and a second-floor laundry room equipped with a washer and dryer. The owner's suite features ample living space, a generous walk-in closet, and a double vanity bath. You'll love the location of Partridge Village. Highway 401 is close by, making shopping and dining in Fuquay-Varina convenient. You're also minutes from Angier, and Jack Marley Park is less than 5 miles away. Schedule your appointment today to start your homebuying journey.
Contact an agent
Home facts
- Year built:2026
- Listing ID #:10116574
- Added:142 day(s) ago
- Updated:January 08, 2026 at 08:34 AM
Rooms and interior
- Bedrooms:4
- Total bathrooms:3
- Full bathrooms:2
- Half bathrooms:1
- Living area:1,918 sq. ft.
Heating and cooling
- Cooling:Central Air
- Heating:Natural Gas
Structure and exterior
- Roof:Shingle
- Year built:2026
- Building area:1,918 sq. ft.
- Lot area:0.25 Acres
Schools
- High school:Harnett - Harnett Central
- Middle school:Harnett - Harnett Central
- Elementary school:Harnett - Lillington
Utilities
- Water:Public
- Sewer:Public Sewer
Finances and disclosures
- Price:$310,735
- Price per sq. ft.:$162.01
New listings near 112 Better Day Way
- New
 $329,500Active3 beds 2 baths1,767 sq. ft.
$329,500Active3 beds 2 baths1,767 sq. ft.2068 Nc-27, Lillington, NC 27546
MLS# 10139703Listed by: RALEIGH REALTY INC. - New
 $345,500Active4 beds 4 baths2,219 sq. ft.
$345,500Active4 beds 4 baths2,219 sq. ft.99 Kentucky Derby Lane, Lillington, NC 27546
MLS# LP755305Listed by: LPT REALTY LLC  $469,000Active3 beds 3 baths3,157 sq. ft.
$469,000Active3 beds 3 baths3,157 sq. ft.91 Walker Grove Lane, Lillington, NC 27546
MLS# 740639Listed by: RE/MAX SIGNATURE REALTY- New
 $199,900Active0.42 Acres
$199,900Active0.42 Acres1101 S Main Street, Lillington, NC 27546
MLS# 10139585Listed by: COLDWELL BANKER HPW - New
 $352,900Active3 beds 2 baths1,770 sq. ft.
$352,900Active3 beds 2 baths1,770 sq. ft.1234 Chardonnay (lot 2) Drive, Lillington, NC 27546
MLS# 10139594Listed by: SDH RALEIGH LLC - New
 $279,990Active4 beds 3 baths1,749 sq. ft.
$279,990Active4 beds 3 baths1,749 sq. ft.145 Gianna Drive, Lillington, NC 27546
MLS# 10139569Listed by: ESTEEM PROPERTIES - New
 $344,900Active3 beds 2 baths1,416 sq. ft.
$344,900Active3 beds 2 baths1,416 sq. ft.9380 Nc 27 W, Lillington, NC 27546
MLS# LP755301Listed by: WEST MAPLE REALTY LLC. - New
 $399,900Active3 beds 2 baths1,930 sq. ft.
$399,900Active3 beds 2 baths1,930 sq. ft.9398 Nc 27 W, Lillington, NC 27546
MLS# LP755308Listed by: WEST MAPLE REALTY LLC. - New
 $319,900Active3 beds 2 baths1,429 sq. ft.
$319,900Active3 beds 2 baths1,429 sq. ft.9416 Nc 27 W, Lillington, NC 27546
MLS# LP755315Listed by: WEST MAPLE REALTY LLC. - New
 $344,900Active3 beds 2 baths1,416 sq. ft.
$344,900Active3 beds 2 baths1,416 sq. ft.9380 Nc 27 W, Lillington, NC 27546
MLS# 755301Listed by: WEST MAPLE REALTY LLC.
