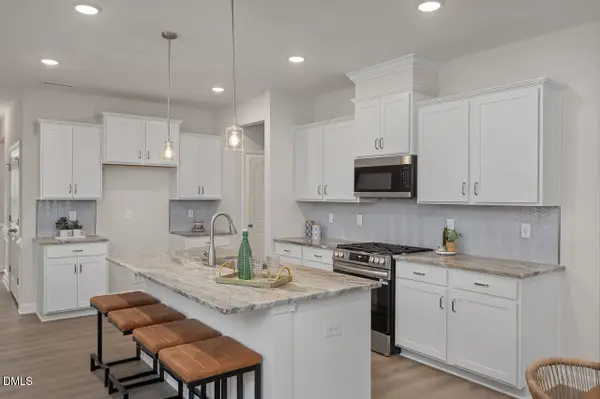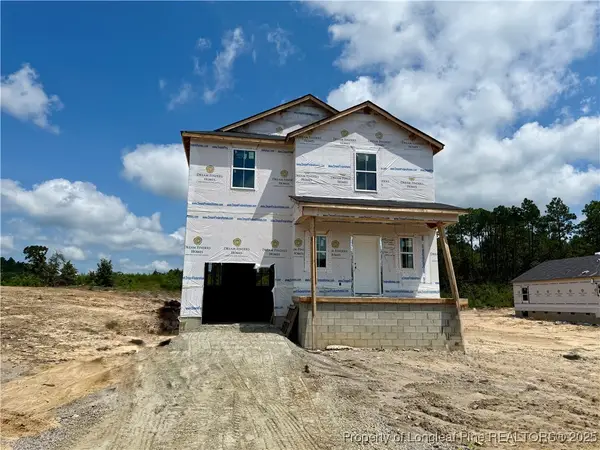158 Camp Rock Road, Lillington, NC 27546
Local realty services provided by:ERA Strother Real Estate
158 Camp Rock Road,Lillington, NC 27546
$396,900
- 4 Beds
- 3 Baths
- 2,070 sq. ft.
- Single family
- Active
Listed by: dayne luck
Office: lgi realty nc, llc.
MLS#:744497
Source:NC_FRAR
Price summary
- Price:$396,900
- Price per sq. ft.:$191.74
- Monthly HOA dues:$62.5
About this home
Experience the perfect blend of space, comfort, and style with the Lee floor plan. This thoughtfully designed four-bedroom, two-story home provides ample room for your entire family. The open-concept layout features a gourmet kitchen with generous counter space, seamlessly connecting to the main living area, creating the ideal setting for both relaxation and entertainment. Keeping the bedrooms upstairs ensures a serene environment, away from the bustle of daily activities. This design prioritizes privacy and organization, allowing you to maintain a peaceful sanctuary while maximizing the functionality of your main living areas. kitchen features granite counter-tops, tile backsplash, SS appliances & 42" cabinets. Over-sized 2-car garage. Primary suite features double granite vanity, tile shower, walk-in closet!! Spacious guest bedrooms with large closets.
Contact an agent
Home facts
- Year built:2025
- Listing ID #:744497
- Added:169 day(s) ago
- Updated:November 20, 2025 at 09:35 PM
Rooms and interior
- Bedrooms:4
- Total bathrooms:3
- Full bathrooms:2
- Half bathrooms:1
- Living area:2,070 sq. ft.
Heating and cooling
- Heating:Heat Pump
Structure and exterior
- Year built:2025
- Building area:2,070 sq. ft.
- Lot area:0.74 Acres
Schools
- High school:Western Harnett High School
- Middle school:Western Harnett Middle School
Utilities
- Water:Public
- Sewer:Septic Tank
Finances and disclosures
- Price:$396,900
- Price per sq. ft.:$191.74
New listings near 158 Camp Rock Road
- New
 $274,000Active3 beds 2 baths1,409 sq. ft.
$274,000Active3 beds 2 baths1,409 sq. ft.284 Gregory Village Drive, Lillington, NC 27546
MLS# 10134119Listed by: DAVIDSON HOMES REALTY, LLC - New
 $270,000Active3 beds 2 baths1,377 sq. ft.
$270,000Active3 beds 2 baths1,377 sq. ft.165 Oak Leaf Drive, Lillington, NC 27546
MLS# 10134039Listed by: ABSHURE REALTY GROUP LLC  $319,672Pending3 beds 2 baths1,535 sq. ft.
$319,672Pending3 beds 2 baths1,535 sq. ft.177 Smith Farms Drive, Lillington, NC 27546
MLS# 10134020Listed by: SDH RALEIGH LLC $479,000Active3 beds 3 baths3,157 sq. ft.
$479,000Active3 beds 3 baths3,157 sq. ft.91 Walker Grove Lane, Lillington, NC 27546
MLS# 740639Listed by: RE/MAX SIGNATURE REALTY $299,100Active3 beds 2 baths1,725 sq. ft.
$299,100Active3 beds 2 baths1,725 sq. ft.623 Blossom Trail, Lillington, NC 27546
MLS# 748312Listed by: COLDWELL BANKER ADVANTAGE #5 (SANFORD) $321,100Active3 beds 3 baths1,925 sq. ft.
$321,100Active3 beds 3 baths1,925 sq. ft.669 Blossom Trail, Lillington, NC 27546
MLS# 748313Listed by: COLDWELL BANKER ADVANTAGE #5 (SANFORD) $299,100Active3 beds 2 baths1,518 sq. ft.
$299,100Active3 beds 2 baths1,518 sq. ft.677 Blossom Trail, Lillington, NC 27546
MLS# 748315Listed by: COLDWELL BANKER ADVANTAGE #5 (SANFORD) $338,100Active4 beds 3 baths2,266 sq. ft.
$338,100Active4 beds 3 baths2,266 sq. ft.699 Blossom Trail, Lillington, NC 27546
MLS# 748514Listed by: COLDWELL BANKER ADVANTAGE #5 (SANFORD) $339,100Pending4 beds 3 baths2,428 sq. ft.
$339,100Pending4 beds 3 baths2,428 sq. ft.700 Blossom Trail, Lillington, NC 27546
MLS# 748515Listed by: COLDWELL BANKER ADVANTAGE #5 (SANFORD) $306,100Active3 beds 2 baths1,725 sq. ft.
$306,100Active3 beds 2 baths1,725 sq. ft.668 Blossom Trail, Lillington, NC 27546
MLS# 748518Listed by: COLDWELL BANKER ADVANTAGE #5 (SANFORD)
