19 Bennington (lot 559) Way, Lillington, NC 27546
Local realty services provided by:ERA Parrish Realty Legacy Group
19 Bennington (lot 559) Way,Lillington, NC 27546
$289,100
- 3 Beds
- 3 Baths
- 1,744 sq. ft.
- Single family
- Pending
Listed by: jennifer dreier
Office: dream finders realty, llc.
MLS#:LP734000
Source:RD
Price summary
- Price:$289,100
- Price per sq. ft.:$165.77
- Monthly HOA dues:$25
About this home
UNDER CONSTRUCTION (Est. completion 2/28/2025). Dream Finders Homes presents the "Engage" features an open-concept living space on the first floor, thoughtfully designed for comfort and practicality. Discover the convenience of a dedicated laundry room and a half bath, catering to your everyday needs. In the heart of the home, the kitchen boasts a large island that's both a chef's haven and an entertainer's delight. The walk-in pantry is the cherry on top. As you head upstairs, a bright and spacious loft awaits, offering a versatile space that adapts to your needs. The owner's suite features a walk-in closet that effortlessly meets your storage dreams. Two additional bedrooms share a common bath, ensuring everyone's comfort. This home includes space for seamless functionality, promising a lifestyle of ease.
Contact an agent
Home facts
- Year built:2025
- Listing ID #:LP734000
- Added:474 day(s) ago
- Updated:February 10, 2026 at 08:36 AM
Rooms and interior
- Bedrooms:3
- Total bathrooms:3
- Full bathrooms:2
- Half bathrooms:1
- Living area:1,744 sq. ft.
Heating and cooling
- Cooling:Central Air, Electric
- Heating:Forced Air
Structure and exterior
- Year built:2025
- Building area:1,744 sq. ft.
- Lot area:0.23 Acres
Finances and disclosures
- Price:$289,100
- Price per sq. ft.:$165.77
New listings near 19 Bennington (lot 559) Way
- New
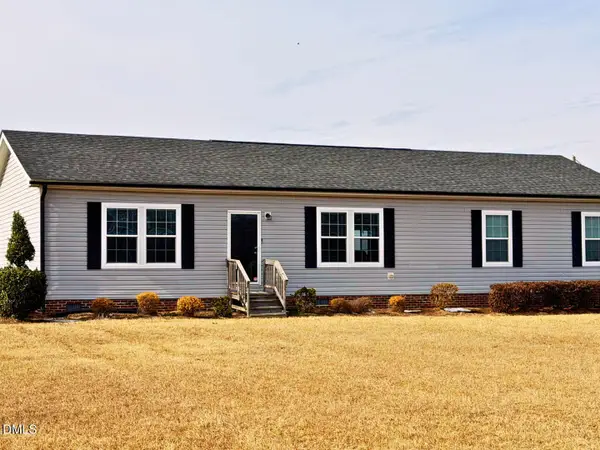 $390,000Active3 beds 2 baths1,762 sq. ft.
$390,000Active3 beds 2 baths1,762 sq. ft.1909 Raven Rock Road, Lillington, NC 27546
MLS# 10145693Listed by: SOUTHERN BELLE REALTY & ASSOCI 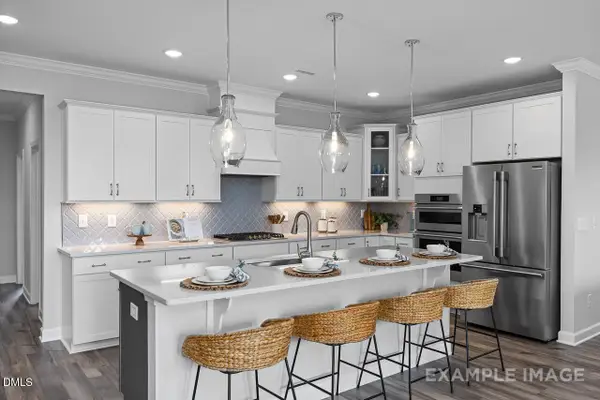 $463,990Pending4 beds 4 baths3,451 sq. ft.
$463,990Pending4 beds 4 baths3,451 sq. ft.68 Emeritus Way, Lillington, NC 27546
MLS# 10145483Listed by: DAVIDSON HOMES REALTY, LLC- New
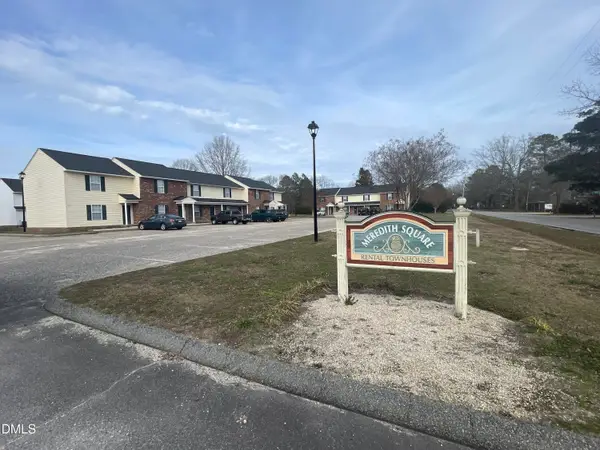 $4,950,000Active71 beds 104 baths46,400 sq. ft.
$4,950,000Active71 beds 104 baths46,400 sq. ft.601 Main Street, Lillington, NC 27546
MLS# 10145383Listed by: TURLINGTON REAL ESTATE GROUP - New
 $449,999Active3 beds 3 baths3,387 sq. ft.
$449,999Active3 beds 3 baths3,387 sq. ft.68 Bunting Drive, Lillington, NC 27546
MLS# LP757088Listed by: CASA MORGAN REAL ESTATE, LLC - New
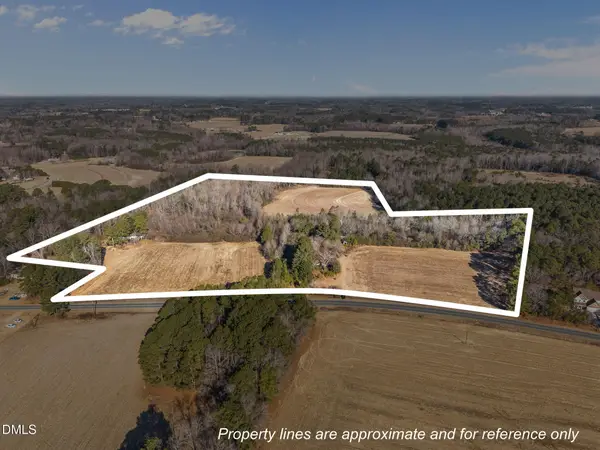 $575,000Active32.4 Acres
$575,000Active32.4 Acres190 Moores Chapel Road, Lillington, NC 27546
MLS# 10145277Listed by: PEAK REALTY GROUP NC LLC - New
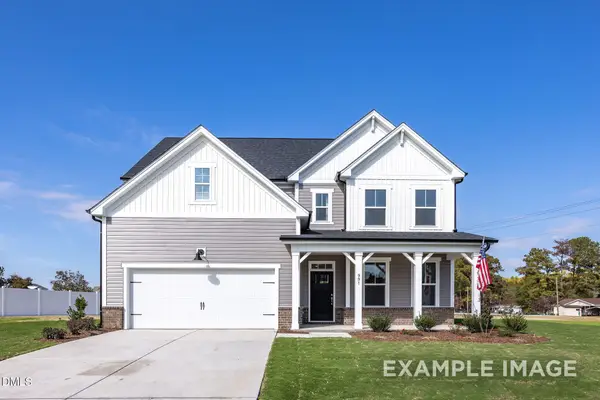 $424,000Active5 beds 4 baths2,719 sq. ft.
$424,000Active5 beds 4 baths2,719 sq. ft.85 Charred Oak Court, Lillington, NC 27546
MLS# 10145279Listed by: DAVIDSON HOMES REALTY, LLC - New
 $256,000Active3 beds 3 baths1,369 sq. ft.
$256,000Active3 beds 3 baths1,369 sq. ft.170 Thomas Trail, Lillington, NC 27546
MLS# 10145190Listed by: FONVILLE MORISEY & BAREFOOT - New
 $309,990Active3 beds 3 baths1,930 sq. ft.
$309,990Active3 beds 3 baths1,930 sq. ft.181 Appleseed Drive, Lillington, NC 27546
MLS# 10145101Listed by: DRB GROUP NORTH CAROLINA LLC - New
 $189,000Active3 beds 2 baths912 sq. ft.
$189,000Active3 beds 2 baths912 sq. ft.324 Tom Myers Road, Lillington, NC 27546
MLS# 756852Listed by: RE/MAX REAL ESTATE SERVICE - New
 $267,000Active3 beds 2 baths1,383 sq. ft.
$267,000Active3 beds 2 baths1,383 sq. ft.154 Thomas Trail, Lillington, NC 27546
MLS# 10144913Listed by: FONVILLE MORISEY & BAREFOOT

