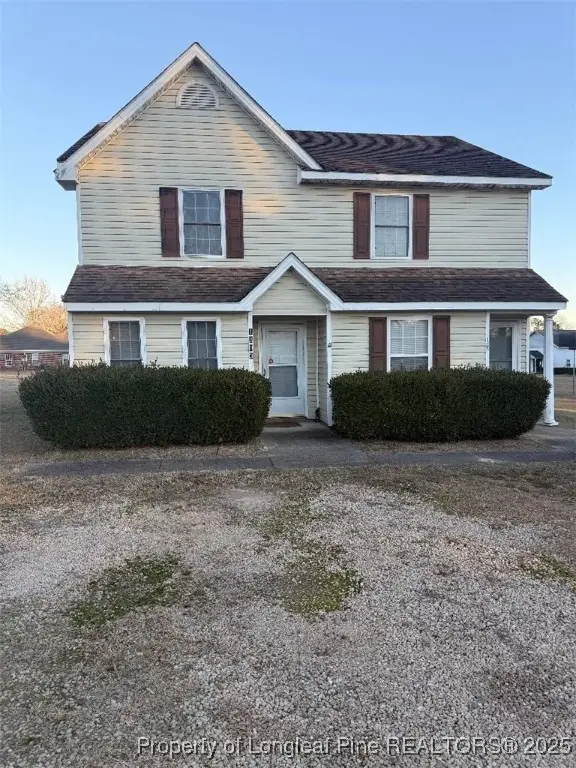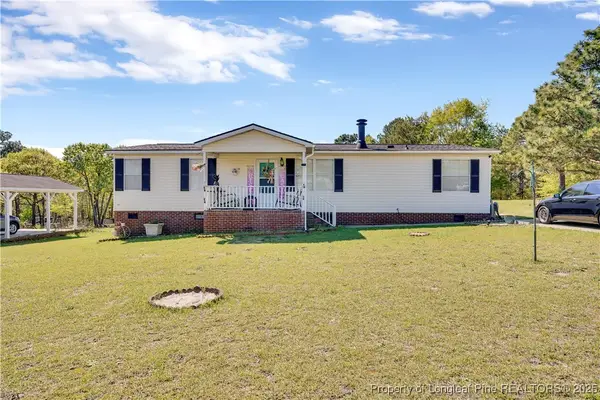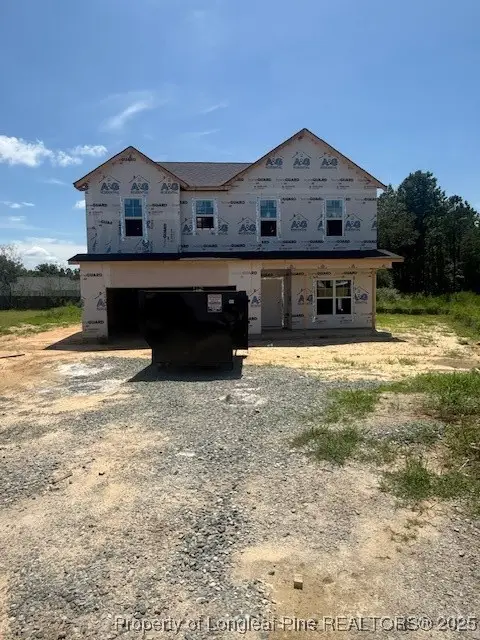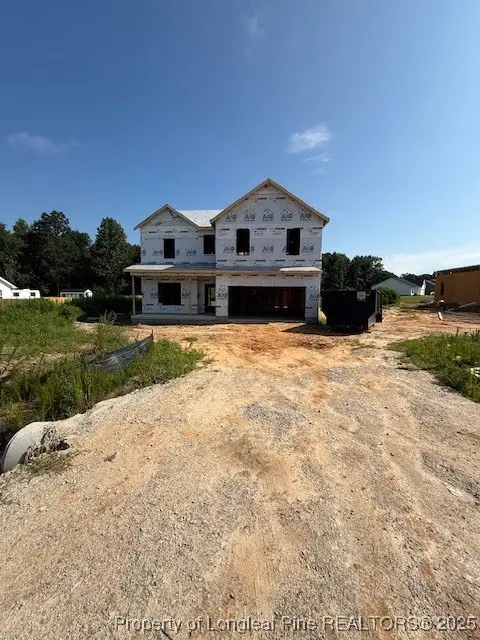217 Bunting Drive, Lillington, NC 27546
Local realty services provided by:ERA Strother Real Estate
217 Bunting Drive,Lillington, NC 27546
$399,900
- 4 Beds
- 3 Baths
- 2,256 sq. ft.
- Single family
- Active
Listed by:tracie crowder
Office:ac realty
MLS#:750894
Source:NC_FRAR
Price summary
- Price:$399,900
- Price per sq. ft.:$177.26
- Monthly HOA dues:$35
About this home
Welcome home to this stunning 4-bedroom, 2.5-bath beauty located in the desirable Oakmont community on a quiet dead-end street! Built just two years ago, this home shows like new and offers modern design, spacious living, and thoughtful upgrades throughout.
Enjoy peaceful evenings on the large front porch, the perfect spot to watch sunsets over the ridge. Inside, you’ll find a large formal dining room leading into your own coffee station or butler’s pantry, ideal for entertaining. The heart of the home is the open-concept kitchen featuring a huge island with upgraded countertops, stylish backsplash, and light, modern finishes—all overlooking the spacious family room with room for everyone to gather.
The entire first floor features hard surface flooring, making it as durable as it is beautiful. Upstairs, you’ll find all four bedrooms, including an extremely large primary suite with a cozy window seat, walk-in closet, and primary bath with separate tub and shower. Convenient upstairs laundry and extra closets add to the home’s functional design.
Step outside to your covered back porch overlooking a massive fenced-in yard—perfect for pets, play, or relaxing weekends at home. A new playset can convey if desired.
Modern, move-in ready, and full of charm—this Oakmont home has it all except for city taxes!!!!!
Contact an agent
Home facts
- Year built:2023
- Listing ID #:750894
- Added:860 day(s) ago
- Updated:October 18, 2025 at 03:56 PM
Rooms and interior
- Bedrooms:4
- Total bathrooms:3
- Full bathrooms:2
- Half bathrooms:1
- Living area:2,256 sq. ft.
Heating and cooling
- Cooling:Central Air, Electric
- Heating:Heat Pump, Zoned
Structure and exterior
- Year built:2023
- Building area:2,256 sq. ft.
- Lot area:0.48 Acres
Schools
- High school:Western Harnett High School
- Middle school:Western Harnett Middle School
- Elementary school:South Harnett Elementary School
Utilities
- Water:Public
- Sewer:Septic Tank
Finances and disclosures
- Price:$399,900
- Price per sq. ft.:$177.26
New listings near 217 Bunting Drive
 $479,000Active3 beds 3 baths3,157 sq. ft.
$479,000Active3 beds 3 baths3,157 sq. ft.91 Walker Grove Lane, Lillington, NC 27546
MLS# 740639Listed by: RE/MAX SIGNATURE REALTY $275,000Active4 beds 4 baths1,986 sq. ft.
$275,000Active4 beds 4 baths1,986 sq. ft.1303/1305 S 13th Street, Lillington, NC 27546
MLS# 737298Listed by: RE/MAX SIGNATURE REALTY $195,000Active3 beds 2 baths1,459 sq. ft.
$195,000Active3 beds 2 baths1,459 sq. ft.247 Eisler Drive, Lillington, NC 27546
MLS# 742052Listed by: COLDWELL BANKER ADVANTAGE - FAYETTEVILLE $379,900Active3 beds 3 baths2,983 sq. ft.
$379,900Active3 beds 3 baths2,983 sq. ft.173 Jones Creek Lane, Lillington, NC 27546
MLS# 744392Listed by: RE/MAX SIGNATURE REALTY $379,900Active3 beds 3 baths2,983 sq. ft.
$379,900Active3 beds 3 baths2,983 sq. ft.122 Jones Creek Lane, Lillington, NC 27546
MLS# 744400Listed by: RE/MAX SIGNATURE REALTY $369,900Active3 beds 3 baths2,733 sq. ft.
$369,900Active3 beds 3 baths2,733 sq. ft.138 Jones Creek Lane, Lillington, NC 27546
MLS# 744403Listed by: RE/MAX SIGNATURE REALTY $369,900Active3 beds 3 baths2,733 sq. ft.
$369,900Active3 beds 3 baths2,733 sq. ft.68 Mossy Bridge Court, Lillington, NC 27546
MLS# 744407Listed by: RE/MAX SIGNATURE REALTY $279,900Active3 beds 3 baths1,870 sq. ft.
$279,900Active3 beds 3 baths1,870 sq. ft.110 Summerseat Way, Bunnlevel, NC 28323
MLS# 744466Listed by: REALTY ONE GROUP LIBERTY $329,900Active3 beds 3 baths1,790 sq. ft.
$329,900Active3 beds 3 baths1,790 sq. ft.372 Hookbill (lot 106) Lane, Lillington, NC 27546
MLS# 747572Listed by: COLDWELL BANKER ADVANTAGE - FAYETTEVILLE $348,900Active3 beds 3 baths1,885 sq. ft.
$348,900Active3 beds 3 baths1,885 sq. ft.441 Black Duck (lot 101) Lane, Lillington, NC 27546
MLS# 747573Listed by: COLDWELL BANKER ADVANTAGE - FAYETTEVILLE
