227 Travelers Way, Lillington, NC 27546
Local realty services provided by:ERA Strother Real Estate
227 Travelers Way,Lillington, NC 27546
$379,999
- 4 Beds
- 3 Baths
- 2,305 sq. ft.
- Single family
- Active
Listed by: team acc powered by ac realty
Office: ac realty
MLS#:750753
Source:NC_FRAR
Price summary
- Price:$379,999
- Price per sq. ft.:$164.86
- Monthly HOA dues:$35.08
About this home
Welcome to The Argyle by Ascot Homes – where functional living meets timeless Craftsman style!
This stunning single-family home offers a thoughtful layout designed for both comfort and convenience. On the main level, you’ll find a flex room with a full bathroom—ideal for an in-law suite, visiting guests, or even a private home office. The spacious living room fills with natural light and flows seamlessly into the dining area and gourmet kitchen. The kitchen is designed for both everyday living and entertaining, featuring a large island with casual dining space, abundant cabinetry, and direct access to the outdoor covered porch or patio—perfect for morning coffee or evening relaxation.
Just off the kitchen, a well-planned mudroom includes a drop zone, pantry, and extra closet space to keep your home organized. This area connects directly to the two car garage for easy unloading.
Upstairs, you’ll discover the bedrooms with a shared full bath, a full-size laundry room, and a convenient linen closet. The highlight of the second level is the expansive owner’s suite, complete with a large walk-in closet and a luxurious private bath featuring a walk-in shower and dual vanities.
The Argyle combines modern design with practical features, creating a home that perfectly balances elegance and everyday living.
Schedule a tour today and experience its perfect balance of comfort, style, and location. $10,000 use as you choose with preferred lender!
Contact an agent
Home facts
- Year built:2026
- Listing ID #:750753
- Added:142 day(s) ago
- Updated:February 10, 2026 at 04:34 PM
Rooms and interior
- Bedrooms:4
- Total bathrooms:3
- Full bathrooms:2
- Half bathrooms:1
- Living area:2,305 sq. ft.
Heating and cooling
- Cooling:Central Air
- Heating:Electric, Forced Air
Structure and exterior
- Year built:2026
- Building area:2,305 sq. ft.
- Lot area:0.8 Acres
Schools
- High school:Western Harnett High School
- Middle school:Western Harnett Middle School
- Elementary school:South Harnett Elementary School
Utilities
- Water:Public
- Sewer:Septic Tank
Finances and disclosures
- Price:$379,999
- Price per sq. ft.:$164.86
New listings near 227 Travelers Way
- New
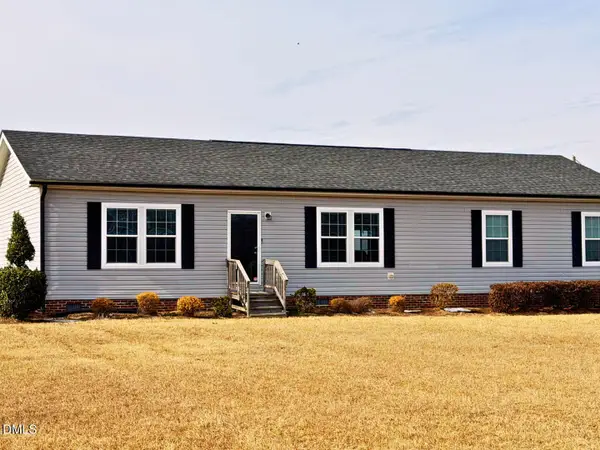 $390,000Active3 beds 2 baths1,762 sq. ft.
$390,000Active3 beds 2 baths1,762 sq. ft.1909 Raven Rock Road, Lillington, NC 27546
MLS# 10145693Listed by: SOUTHERN BELLE REALTY & ASSOCI 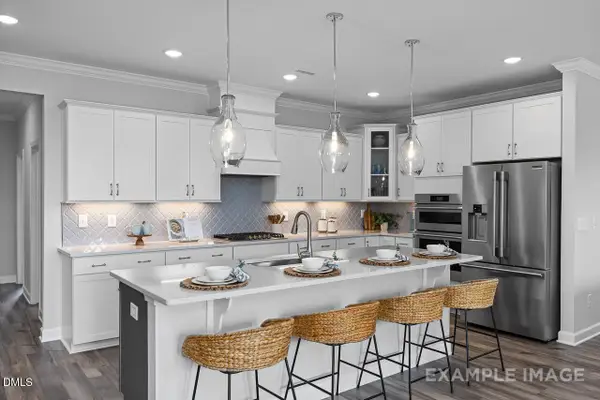 $463,990Pending4 beds 4 baths3,451 sq. ft.
$463,990Pending4 beds 4 baths3,451 sq. ft.68 Emeritus Way, Lillington, NC 27546
MLS# 10145483Listed by: DAVIDSON HOMES REALTY, LLC- New
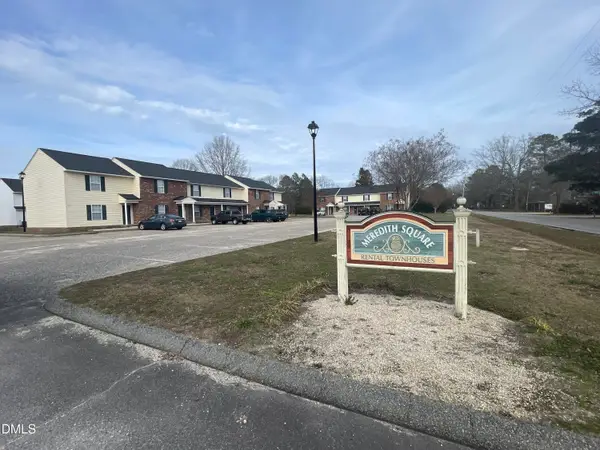 $4,950,000Active71 beds 104 baths46,400 sq. ft.
$4,950,000Active71 beds 104 baths46,400 sq. ft.601 Main Street, Lillington, NC 27546
MLS# 10145383Listed by: TURLINGTON REAL ESTATE GROUP - New
 $449,999Active3 beds 3 baths3,387 sq. ft.
$449,999Active3 beds 3 baths3,387 sq. ft.68 Bunting Drive, Lillington, NC 27546
MLS# LP757088Listed by: CASA MORGAN REAL ESTATE, LLC - New
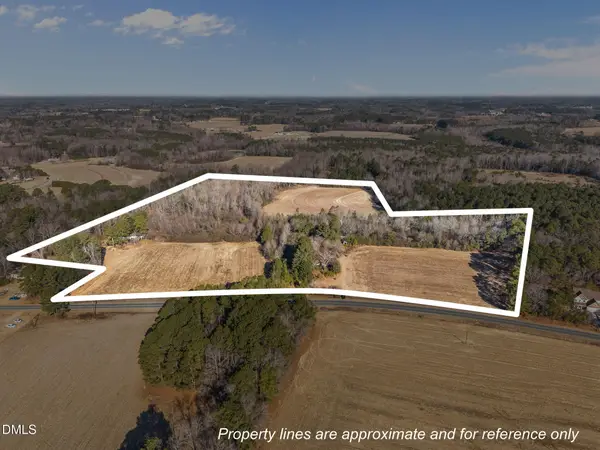 $575,000Active32.4 Acres
$575,000Active32.4 Acres190 Moores Chapel Road, Lillington, NC 27546
MLS# 10145277Listed by: PEAK REALTY GROUP NC LLC - New
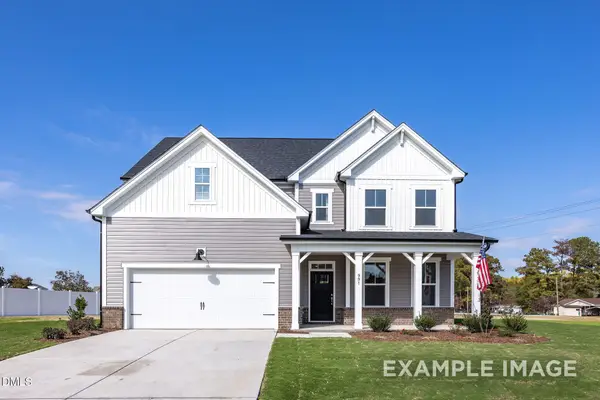 $424,000Active5 beds 4 baths2,719 sq. ft.
$424,000Active5 beds 4 baths2,719 sq. ft.85 Charred Oak Court, Lillington, NC 27546
MLS# 10145279Listed by: DAVIDSON HOMES REALTY, LLC - New
 $256,000Active3 beds 3 baths1,369 sq. ft.
$256,000Active3 beds 3 baths1,369 sq. ft.170 Thomas Trail, Lillington, NC 27546
MLS# 10145190Listed by: FONVILLE MORISEY & BAREFOOT - New
 $309,990Active3 beds 3 baths1,930 sq. ft.
$309,990Active3 beds 3 baths1,930 sq. ft.181 Appleseed Drive, Lillington, NC 27546
MLS# 10145101Listed by: DRB GROUP NORTH CAROLINA LLC - New
 $189,000Active3 beds 2 baths912 sq. ft.
$189,000Active3 beds 2 baths912 sq. ft.324 Tom Myers Road, Lillington, NC 27546
MLS# 756852Listed by: RE/MAX REAL ESTATE SERVICE - New
 $267,000Active3 beds 2 baths1,383 sq. ft.
$267,000Active3 beds 2 baths1,383 sq. ft.154 Thomas Trail, Lillington, NC 27546
MLS# 10144913Listed by: FONVILLE MORISEY & BAREFOOT

