251 Harborwood Street, Lillington, NC 27546
Local realty services provided by:ERA Strother Real Estate
251 Harborwood Street,Lillington, NC 27546
$363,398
- 4 Beds
- 4 Baths
- 2,560 sq. ft.
- Single family
- Active
Listed by: jennifer ritchie
Office: everything pines partners llc.
MLS#:LP750836
Source:RD
Price summary
- Price:$363,398
- Price per sq. ft.:$141.95
- Monthly HOA dues:$25
About this home
Welcome to the CL2560 Plan, built by trusted builder, Caviness Land, in Creekside Oaks South! Now with FENCED BACK YARD + SODDED FRONT & BACK YARD + BLINDS + $8,500 BUYER INCENTIVE!Discover your dream home in Creekside Oaks South, a brand-new community in Harnett County featuring sidewalk-lined streets and a welcoming neighborhood feel. This beautifully designed 2-story home offers 4 bedrooms, 3.5 bathrooms, and 2,560 square feet of well-appointed living space, perfectly suited for modern living. Step inside to find a light and airy open floor plan, highlighted by a formal dining room, a spacious Great Room with an electric fireplace, and a stylish kitchen with center island and breakfast nook - perfect for everyday living and entertaining alike. The main-floor master suite is a true retreat, boasting a trey ceiling, generous walk-in closet, and a spa-inspired en suite bath. Upstairs, you'll find three additional bedrooms, two full baths, a versatile loft, a dedicated home office, and a convenient laundry room - all designed to meet the needs of a growing household. This home sits on a generous interior lot and includes a 2-car garage, back patio, and fenced back yard. Don't miss this opportunity to own a brand-new home in one of Harnett County's most exciting new communities. Schedule your tour today!
Contact an agent
Home facts
- Year built:2025
- Listing ID #:LP750836
- Added:149 day(s) ago
- Updated:February 16, 2026 at 10:00 PM
Rooms and interior
- Bedrooms:4
- Total bathrooms:4
- Full bathrooms:3
- Half bathrooms:1
- Living area:2,560 sq. ft.
Heating and cooling
- Heating:Heat Pump
Structure and exterior
- Year built:2025
- Building area:2,560 sq. ft.
Finances and disclosures
- Price:$363,398
- Price per sq. ft.:$141.95
New listings near 251 Harborwood Street
- New
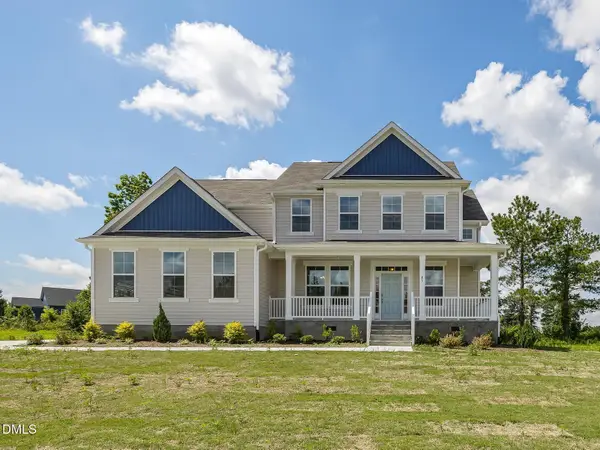 $447,030Active3 beds 3 baths2,637 sq. ft.
$447,030Active3 beds 3 baths2,637 sq. ft.129 Celtic Lane, Lillington, NC 27546
MLS# 10147950Listed by: DRB GROUP NORTH CAROLINA LLC - New
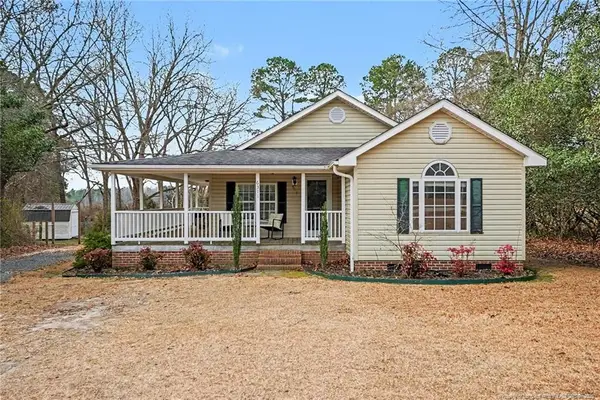 $195,000Active2 beds 2 baths1,165 sq. ft.
$195,000Active2 beds 2 baths1,165 sq. ft.6311 Old Us 421, Lillington, NC 27546
MLS# LP757567Listed by: SMITH GROUP REALTY LLC - New
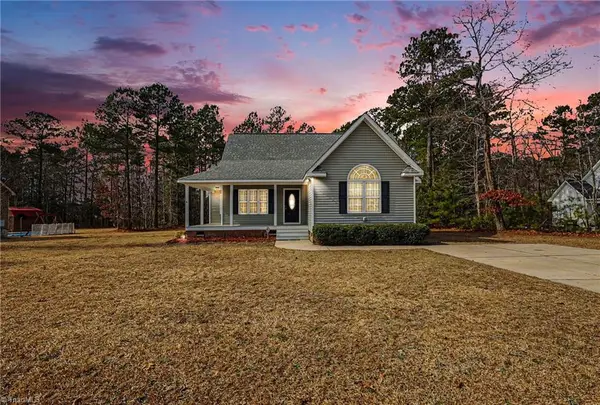 $249,500Active3 beds 2 baths
$249,500Active3 beds 2 baths75 Exie Place, Lillington, NC 27546
MLS# 1208751Listed by: CAROLINA REAL ESTATE EXPERTS; THE DAN JONES GROUP - New
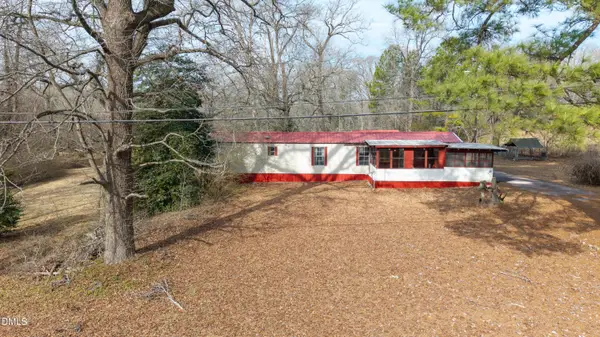 $150,000Active2 beds 1 baths840 sq. ft.
$150,000Active2 beds 1 baths840 sq. ft.3052 Nc-210, Lillington, NC 27546
MLS# 10147927Listed by: NEIGHBORS & ASSOCIATES, INC - Open Sun, 12 to 4pmNew
 $338,190Active3 beds 2 baths2,115 sq. ft.
$338,190Active3 beds 2 baths2,115 sq. ft.239 Matthew Meadow Lane, Lillington, NC 27546
MLS# 10147792Listed by: RAMSEY REALTORS TEAM INC - New
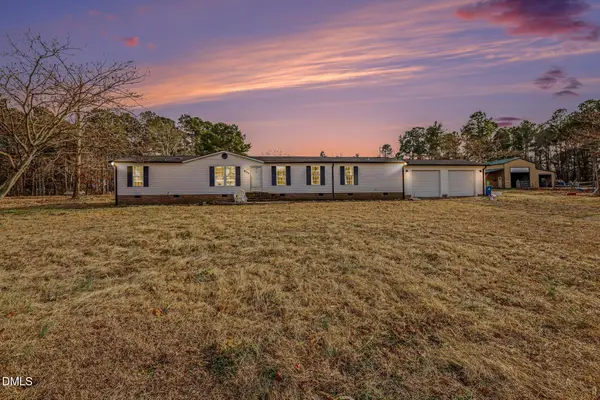 $325,000Active4 beds 3 baths2,158 sq. ft.
$325,000Active4 beds 3 baths2,158 sq. ft.833 Brown Road, Lillington, NC 27546
MLS# 10147817Listed by: EXP REALTY, LLC - C - New
 $252,000Active3 beds 2 baths1,270 sq. ft.
$252,000Active3 beds 2 baths1,270 sq. ft.512 W Lofton Street, Lillington, NC 27546
MLS# 10147533Listed by: EXP REALTY - New
 $307,700Active3 beds 3 baths1,978 sq. ft.
$307,700Active3 beds 3 baths1,978 sq. ft.268 Thomas Trail, Lillington, NC 27546
MLS# 10147486Listed by: FONVILLE MORISEY & BAREFOOT - New
 $346,240Active5 beds 3 baths2,511 sq. ft.
$346,240Active5 beds 3 baths2,511 sq. ft.72 Westerly Way, Lillington, NC 27546
MLS# 10147367Listed by: D.R. HORTON, INC. - New
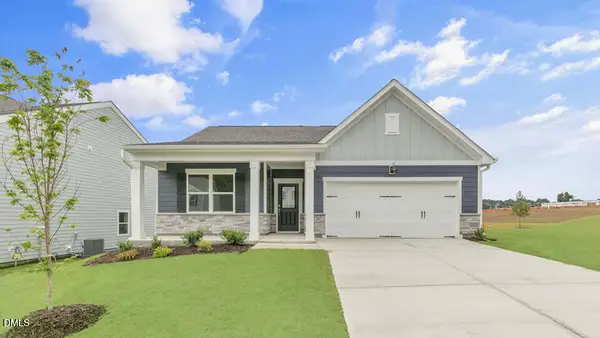 $313,990Active4 beds 2 baths1,764 sq. ft.
$313,990Active4 beds 2 baths1,764 sq. ft.81 Westerly Way, Lillington, NC 27546
MLS# 10147386Listed by: D.R. HORTON, INC.

