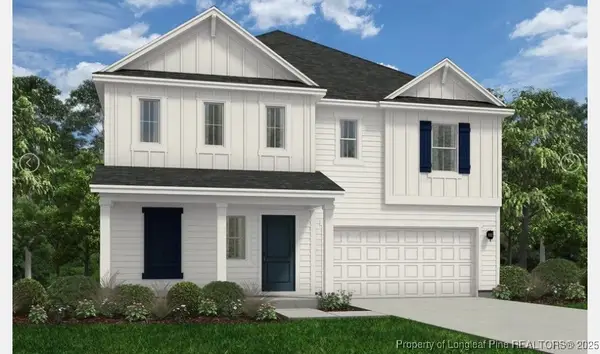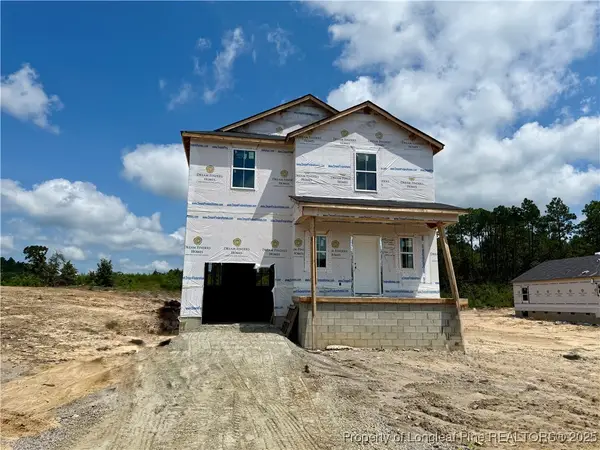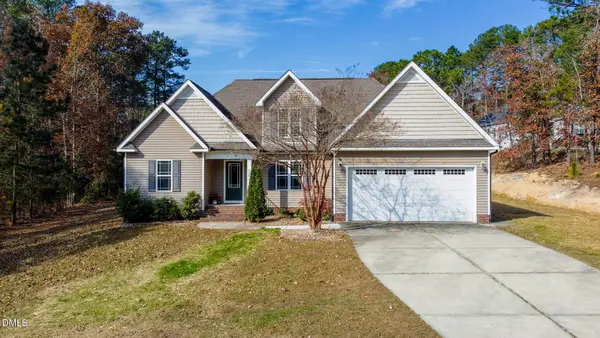273 Hawksmoore Lane, Lillington, NC 27546
Local realty services provided by:ERA Strother Real Estate
273 Hawksmoore Lane,Lillington, NC 27546
$325,000
- 4 Beds
- 3 Baths
- - sq. ft.
- Single family
- Sold
Listed by: janet nicole rogers
Office: d.r. horton, inc.
MLS#:100525822
Source:NC_CCAR
Sorry, we are unable to map this address
Price summary
- Price:$325,000
About this home
Welcome to 273 Hawksmoore Lane at McKay Place in Lillington, NC!
Introducing the Hayden floorplan! This floorplan is our most popular layout for a reason!
This home features 4 bedrooms, 3 bathrooms, 2,511 sq. ft. of living space, and a 2-car garage including a main level Flex space and Study on cul-de-sac backing up to trees!
Upon entering the home, you'll be greeted by an inviting foyer passing by the flex room, then led into the center of the home. This open-concept space features a functional kitchen overlooking the living room, and a cozy breakfast area. The kitchen is equipped with a corner walk-in pantry, quartz countertops, stainless steel appliances, and a grand kitchen island. From the breakfast area you can step out onto the back patio, perfect for entertaining guests or relaxing after a long day.
The second floor hosts the spacious primary bedroom and primary bathroom boasting two walk-in closets, a walk-in shower, dual vanity, and separate water closet for ultimate privacy. The additional three bedrooms share a third full bathroom the upstairs loft space is perfect for family entertainment, work out area, or a reading space. The laundry room completes the second floor.
McKay Place is located in the beautiful Lillington, NC! This thoughtfully designed community will feature a selection of single-family designs. In this new community, you can enjoy the peace and tranquility in this charming neighborhood. Large homesites!
This community is located near shops, restaurants, recreations, parks, and more! It is conveniently located near Fort Liberty, Raven Rock State Park, Anderson Creek County Park, downtown Lillington, and Erwin.
Quality materials and workmanship throughout, with superior attention to detail, plus a 1-year builder's warranty and 10-year structural warranty. Your new home also includes our smart home technology package!
Contact an agent
Home facts
- Year built:2025
- Listing ID #:100525822
- Added:94 day(s) ago
- Updated:November 22, 2025 at 03:49 AM
Rooms and interior
- Bedrooms:4
- Total bathrooms:3
- Full bathrooms:3
Heating and cooling
- Cooling:Central Air
- Heating:Electric, Forced Air, Heating
Structure and exterior
- Roof:Architectural Shingle
- Year built:2025
Schools
- High school:Western Harnett High School
- Middle school:Western Harnett Middle School
- Elementary school:Boone Trail Elementary School
Utilities
- Water:Water Connected
Finances and disclosures
- Price:$325,000
New listings near 273 Hawksmoore Lane
- New
 $337,100Active4 beds 3 baths2,428 sq. ft.
$337,100Active4 beds 3 baths2,428 sq. ft.274 Greenbay Street, Lillington, NC 27546
MLS# 753663Listed by: DREAM FINDERS REALTY, LLC. - New
 $313,100Active4 beds 3 baths1,925 sq. ft.
$313,100Active4 beds 3 baths1,925 sq. ft.248 Greenbay Street, Lillington, NC 27546
MLS# 753667Listed by: DREAM FINDERS REALTY, LLC. - New
 $328,100Active4 beds 3 baths2,266 sq. ft.
$328,100Active4 beds 3 baths2,266 sq. ft.225 Greenbay Street, Lillington, NC 27546
MLS# 753670Listed by: DREAM FINDERS REALTY, LLC.  $321,100Active3 beds 3 baths1,925 sq. ft.
$321,100Active3 beds 3 baths1,925 sq. ft.669 Blossom Trail, Lillington, NC 27546
MLS# 748313Listed by: COLDWELL BANKER ADVANTAGE #5 (SANFORD) $299,100Active3 beds 2 baths1,518 sq. ft.
$299,100Active3 beds 2 baths1,518 sq. ft.677 Blossom Trail, Lillington, NC 27546
MLS# 748315Listed by: COLDWELL BANKER ADVANTAGE #5 (SANFORD) $338,100Active4 beds 3 baths2,266 sq. ft.
$338,100Active4 beds 3 baths2,266 sq. ft.699 Blossom Trail, Lillington, NC 27546
MLS# 748514Listed by: COLDWELL BANKER ADVANTAGE #5 (SANFORD) $341,100Active4 beds 3 baths2,428 sq. ft.
$341,100Active4 beds 3 baths2,428 sq. ft.508 Blossom Trail, Lillington, NC 27546
MLS# 748529Listed by: COLDWELL BANKER ADVANTAGE #5 (SANFORD) $199,995Active10.35 Acres
$199,995Active10.35 AcresOld Us 421 Highway, Lillington, NC 27546
MLS# 748953Listed by: RE/MAX SIGNATURE REALTY- New
 $359,400Active3 beds 2 baths1,719 sq. ft.
$359,400Active3 beds 2 baths1,719 sq. ft.716 Manor Hills Road, Lillington, NC 27546
MLS# 10134251Listed by: TOTAL PERFORMANCE REALTY LLC  $339,100Pending4 beds 3 baths2,428 sq. ft.
$339,100Pending4 beds 3 baths2,428 sq. ft.700 Blossom Trail, Lillington, NC 27546
MLS# 748515Listed by: COLDWELL BANKER ADVANTAGE #5 (SANFORD)
