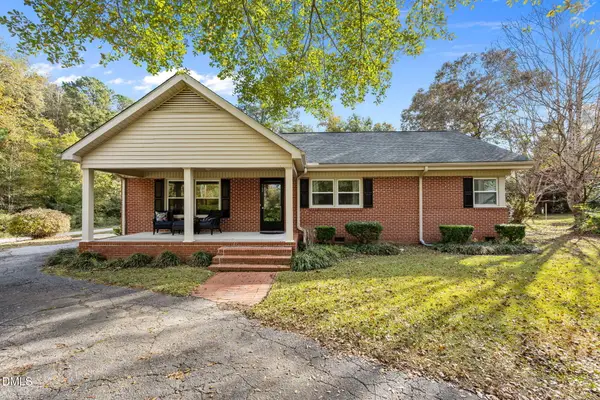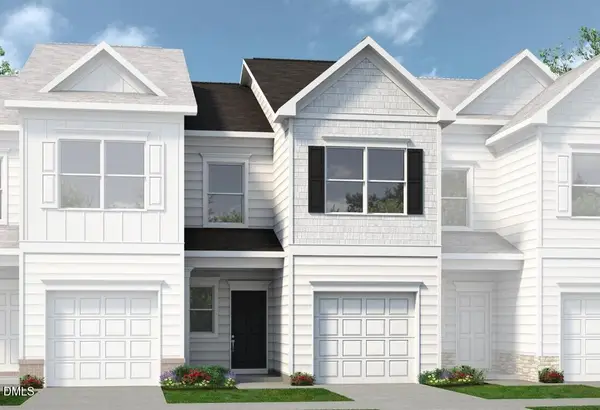286 Duncan Creek Road, Lillington, NC 27546
Local realty services provided by:ERA Pacesetters
286 Duncan Creek Road,Lillington, NC 27546
$599,900
- 4 Beds
- 4 Baths
- 2,918 sq. ft.
- Single family
- Active
Listed by:mary-kathryn smith
Office:keller williams elite realty
MLS#:10128973
Source:RD
Price summary
- Price:$599,900
- Price per sq. ft.:$205.59
- Monthly HOA dues:$60
About this home
Luxury home in Duncans Creek with the flattest & most usable lot in the entire subdivision, set up for a detached garage & pool! PRICED TO SELL! ALL the builder upgrades and MORE, perfectly situated on a spacious, flat .91-acre lot in picturesque Duncans Creek Community. This meticulously designed residence boasts a wealth of builder upgrades, ensuring a blend of luxury, comfort, and practicality tailored for modern living. Exceptional features Include a grand entryway, a keyless entry front door leads to a custom vestibule, providing a secure & seamless package delivery experience. The heart of the home features double ovens, gorgeous quartz countertops, an upgraded appliance package, a gas range, a commercial-style faucet & a farmhouse sink. Enjoy ample storage with pots & pan slide-out drawers, a butler's pantry & a generous walk-in pantry, complete with a wine cooler, upgraded wood cabinetry & tile work. The open living space is an inviting family area off the kitchen anchored by a cozy fireplace, ideal for relaxation & gatherings. The large, tiled screened porch offers a serene outdoor space for entertainment or quiet evenings. A dedicated pocket office with a glass pocket door provides an ideal work-from-home space while keeping productivity stylish. The massive private owner suite features a custom barn door, classic black accents & a breathtaking bathroom with a builder's deluxe upgraded glass shower & tub, all elegantly complemented by a custom chandelier. The expansive flat backyard is designed with plans for an in-ground pool and a detached garage, perfect for those looking to create their private retreat. Side entry garage with an 8' door, Electric vehicle plug and dedicated outlet for a refrigerator. High outlets for optional TV mounts or air conditioning units. Durable Polyurea flaked flooring system with a lifespan of 25-30 years. Added concrete for accommodating extra vehicles.This exceptional property marries style with functionality, providing the perfect backdrop for your dream lifestyle. Don't miss the opportunity to make this exquisite home your own!
Contact an agent
Home facts
- Year built:2024
- Listing ID #:10128973
- Added:11 day(s) ago
- Updated:November 02, 2025 at 04:25 PM
Rooms and interior
- Bedrooms:4
- Total bathrooms:4
- Full bathrooms:3
- Half bathrooms:1
- Living area:2,918 sq. ft.
Heating and cooling
- Cooling:Central Air, Electric
- Heating:Electric
Structure and exterior
- Roof:Shingle
- Year built:2024
- Building area:2,918 sq. ft.
- Lot area:0.91 Acres
Schools
- High school:Harnett - West Harnett
- Middle school:Harnett - West Harnett
- Elementary school:Harnett - Boone Trail
Utilities
- Water:Public, Water Connected
- Sewer:Septic Tank, Sewer Connected
Finances and disclosures
- Price:$599,900
- Price per sq. ft.:$205.59
- Tax amount:$3,272
New listings near 286 Duncan Creek Road
- New
 $339,990Active5 beds 3 baths2,541 sq. ft.
$339,990Active5 beds 3 baths2,541 sq. ft.162 Gianna Drive, Lillington, NC 27546
MLS# 10130972Listed by: ESTEEM PROPERTIES - New
 $341,485Active5 beds 3 baths2,541 sq. ft.
$341,485Active5 beds 3 baths2,541 sq. ft.140 Gianna Drive, Lillington, NC 27546
MLS# 10130973Listed by: ESTEEM PROPERTIES - New
 $259,990Active3 beds 3 baths1,440 sq. ft.
$259,990Active3 beds 3 baths1,440 sq. ft.174 Gianna Drive, Lillington, NC 27546
MLS# 10130974Listed by: ESTEEM PROPERTIES - New
 $299,990Active4 beds 3 baths1,903 sq. ft.
$299,990Active4 beds 3 baths1,903 sq. ft.186 Gianna Drive, Lillington, NC 27546
MLS# 10130976Listed by: ESTEEM PROPERTIES - New
 $279,990Active4 beds 3 baths1,749 sq. ft.
$279,990Active4 beds 3 baths1,749 sq. ft.152 Gianna Drive, Lillington, NC 27546
MLS# 10130971Listed by: ESTEEM PROPERTIES - New
 $399,900Active4 beds 3 baths2,896 sq. ft.
$399,900Active4 beds 3 baths2,896 sq. ft.162 Powell Avenue, Lillington, NC 27546
MLS# 10130840Listed by: REAL BROKER, LLC - New
 $150,000Active10.25 Acres
$150,000Active10.25 Acres0 Ernest Brown Road, Lillington, NC 27546
MLS# 10130823Listed by: ANN MILTON REALTY - New
 $295,000Active3 beds 2 baths1,364 sq. ft.
$295,000Active3 beds 2 baths1,364 sq. ft.1395 Summerville Mamers Road, Lillington, NC 27546
MLS# 10130813Listed by: BETTER HOMES & GARDENS REAL ES - New
 $246,295Active3 beds 3 baths1,443 sq. ft.
$246,295Active3 beds 3 baths1,443 sq. ft.42 Floating Bridge Trail, Lillington, NC 27546
MLS# 10130725Listed by: SDH RALEIGH LLC  $287,100Pending3 beds 2 baths1,725 sq. ft.
$287,100Pending3 beds 2 baths1,725 sq. ft.213 Greenbay Street, Lillington, NC 27546
MLS# LP752593Listed by: DREAM FINDERS REALTY, LLC.
