302 Executive Drive, Lillington, NC 27546
Local realty services provided by:ERA Strother Real Estate
302 Executive Drive,Lillington, NC 27546
$459,000
- 5 Beds
- 4 Baths
- 3,616 sq. ft.
- Single family
- Active
Listed by: lisa rivera
Office: exp realty llc.
MLS#:LP747718
Source:RD
Price summary
- Price:$459,000
- Price per sq. ft.:$126.94
- Monthly HOA dues:$35
About this home
This uniquely designed beauty offers over 3,600 square feet of style, space, and Southern comfort — and it’s gotten a glow-up just for you! Located in the esteemed Oakmont gated community, it boasts brand new carpet downstairs and fresh paint throughout. It's move-in ready and is truly one of a kind in the neighborhood.The curb appeal is instant — from the spacious front porch, perfect for rocking chairs, to the side-load 2-car garage. Out back, you’ll find a screened-in porch, a well kept shed, and a custom-designed pergola that was made for cozy evenings, al fresco dinners, or a little backyard magic under the stars.Inside, relax in the open concept plan perfect for entertaining! Upon entry you're greeted by a grand two story foyer that guides you directly into the formal dining room, breakfast area and oversized living room with room enough for an oversized sectional. The primary suite on the main floor has custom rustic touches that give the room a pop of pizzaz! The ensuite has a separate soaking tub, shower and a huge walk-in closet. Upstairs are 4 spacious bedrooms and a grand bonus room that could be used as a flex space or anything you can dream of. The entire home is super versatile. You have to see it for yourself! ON TOP OF ALL THAT, Seller is offering 12K in concessions to use as you choose! This home is ready for YOU! HOME COMES WITH A RIDING LAWNMOWER!
Contact an agent
Home facts
- Year built:2014
- Listing ID #:LP747718
- Added:163 day(s) ago
- Updated:February 10, 2026 at 04:59 PM
Rooms and interior
- Bedrooms:5
- Total bathrooms:4
- Full bathrooms:3
- Half bathrooms:1
- Living area:3,616 sq. ft.
Structure and exterior
- Year built:2014
- Building area:3,616 sq. ft.
Finances and disclosures
- Price:$459,000
- Price per sq. ft.:$126.94
New listings near 302 Executive Drive
- New
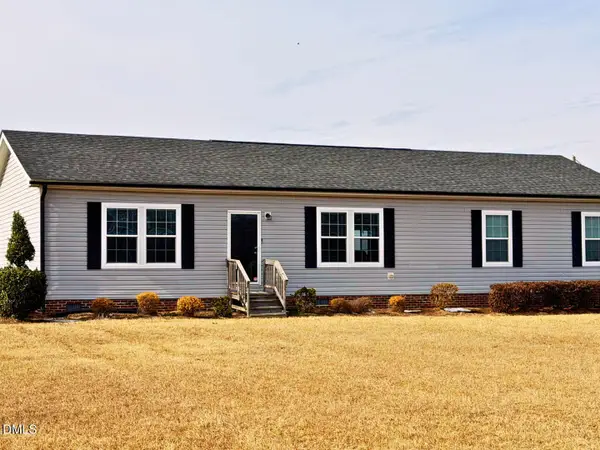 $390,000Active3 beds 2 baths1,762 sq. ft.
$390,000Active3 beds 2 baths1,762 sq. ft.1909 Raven Rock Road, Lillington, NC 27546
MLS# 10145693Listed by: SOUTHERN BELLE REALTY & ASSOCI 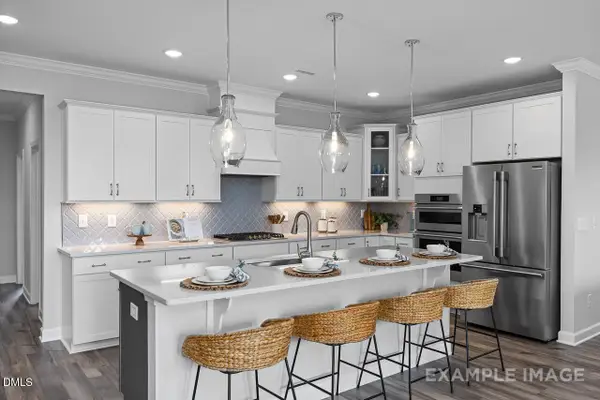 $463,990Pending4 beds 4 baths3,451 sq. ft.
$463,990Pending4 beds 4 baths3,451 sq. ft.68 Emeritus Way, Lillington, NC 27546
MLS# 10145483Listed by: DAVIDSON HOMES REALTY, LLC- New
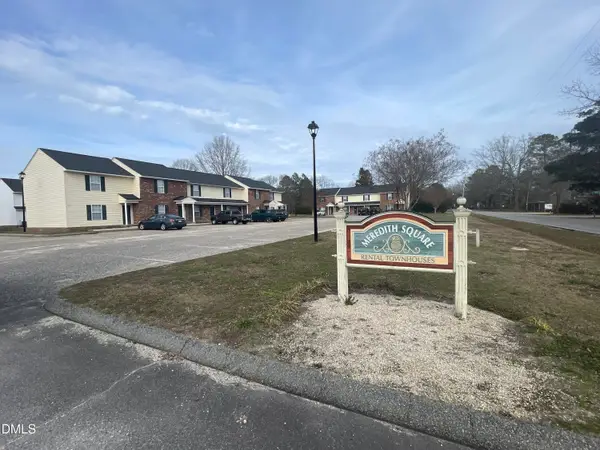 $4,950,000Active71 beds 104 baths46,400 sq. ft.
$4,950,000Active71 beds 104 baths46,400 sq. ft.601 Main Street, Lillington, NC 27546
MLS# 10145383Listed by: TURLINGTON REAL ESTATE GROUP - New
 $449,999Active3 beds 3 baths3,387 sq. ft.
$449,999Active3 beds 3 baths3,387 sq. ft.68 Bunting Drive, Lillington, NC 27546
MLS# LP757088Listed by: CASA MORGAN REAL ESTATE, LLC - New
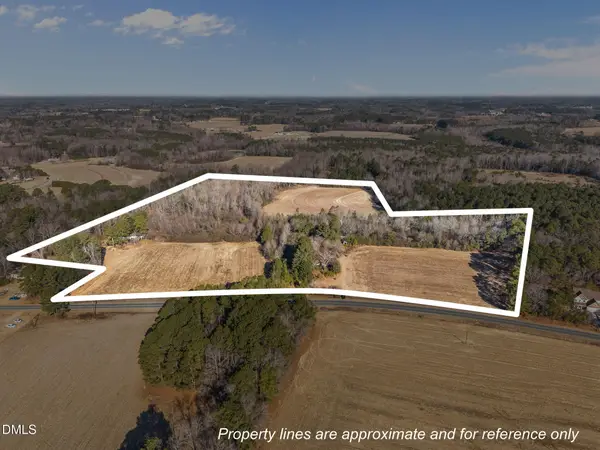 $575,000Active32.4 Acres
$575,000Active32.4 Acres190 Moores Chapel Road, Lillington, NC 27546
MLS# 10145277Listed by: PEAK REALTY GROUP NC LLC - New
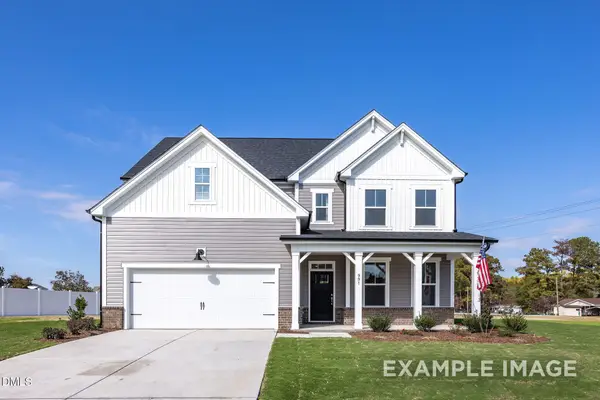 $424,000Active5 beds 4 baths2,719 sq. ft.
$424,000Active5 beds 4 baths2,719 sq. ft.85 Charred Oak Court, Lillington, NC 27546
MLS# 10145279Listed by: DAVIDSON HOMES REALTY, LLC - New
 $256,000Active3 beds 3 baths1,369 sq. ft.
$256,000Active3 beds 3 baths1,369 sq. ft.170 Thomas Trail, Lillington, NC 27546
MLS# 10145190Listed by: FONVILLE MORISEY & BAREFOOT - New
 $309,990Active3 beds 3 baths1,930 sq. ft.
$309,990Active3 beds 3 baths1,930 sq. ft.181 Appleseed Drive, Lillington, NC 27546
MLS# 10145101Listed by: DRB GROUP NORTH CAROLINA LLC - New
 $189,000Active3 beds 2 baths912 sq. ft.
$189,000Active3 beds 2 baths912 sq. ft.324 Tom Myers Road, Lillington, NC 27546
MLS# 756852Listed by: RE/MAX REAL ESTATE SERVICE - New
 $267,000Active3 beds 2 baths1,383 sq. ft.
$267,000Active3 beds 2 baths1,383 sq. ft.154 Thomas Trail, Lillington, NC 27546
MLS# 10144913Listed by: FONVILLE MORISEY & BAREFOOT

