369 Hookbill (lot 26) Lane, Lillington, NC 27546
Local realty services provided by:ERA Strother Real Estate
369 Hookbill (lot 26) Lane,Lillington, NC 27546
$309,900
- 3 Beds
- 2 Baths
- 1,536 sq. ft.
- Single family
- Active
Listed by: grullon team powered by coldwell banker advantage
Office: coldwell banker advantage - fayetteville
MLS#:LP747554
Source:RD
Price summary
- Price:$309,900
- Price per sq. ft.:$201.76
- Monthly HOA dues:$41.67
About this home
Limited Incentive - $10,000 builder incentive with First Point OR rate as low as 2.99%! Welcome to Ducks Landing-a charming new community with spacious lots. The Hargrove floorplan is a charming ranch-style home offering easy, single-level living with a welcoming foyer, open-concept kitchen, dining, and great room. The kitchen offers shaker cabinets, granite countertops, stainless steel appliances, a corner pantry, and a center island with sink, all while seamlessly connecting to the dining areaperfect for daily meals or entertaining. The great room opens to a grill patio for seamless indoor/outdoor living. The private primary suite is a restful retreat while the ensuite bathroom offers a dual sink vanity, a walk-in shower, linen closet, and access to a spacious walk-in closet Two additional bedrooms share a full hall bathroom with a vanity and tub/shower combo. A separate laundry room with washer/dryer connections and a linen closet adds convenience. Exterior highlights include low-maintenance vinyl siding, dimensional roof shingles, smart keypad entry, and a 1-car garage. Additional features include fiber optic internet availability, Energy Plus certification, 1-2-10 builder in-house warranty, and a 0.45-acre homesite all with convenient access to Lillington, Fort Bragg(20 Min.), Raleigh, and Fayetteville. The neighborhood will feature a tot-lot, dog park & picnic area.
Contact an agent
Home facts
- Year built:2025
- Listing ID #:LP747554
- Added:203 day(s) ago
- Updated:February 12, 2026 at 05:58 AM
Rooms and interior
- Bedrooms:3
- Total bathrooms:2
- Full bathrooms:2
- Living area:1,536 sq. ft.
Heating and cooling
- Cooling:Central Air, Electric
- Heating:Heat Pump
Structure and exterior
- Year built:2025
- Building area:1,536 sq. ft.
- Lot area:0.46 Acres
Utilities
- Sewer:Septic Tank
Finances and disclosures
- Price:$309,900
- Price per sq. ft.:$201.76
New listings near 369 Hookbill (lot 26) Lane
- New
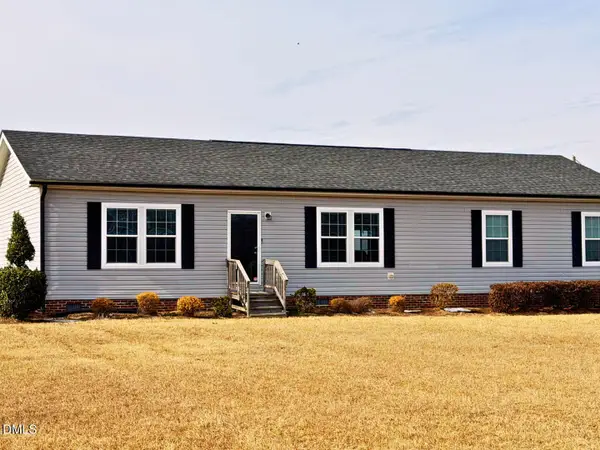 $390,000Active3 beds 2 baths1,762 sq. ft.
$390,000Active3 beds 2 baths1,762 sq. ft.1909 Raven Rock Road, Lillington, NC 27546
MLS# 10145693Listed by: SOUTHERN BELLE REALTY & ASSOCI 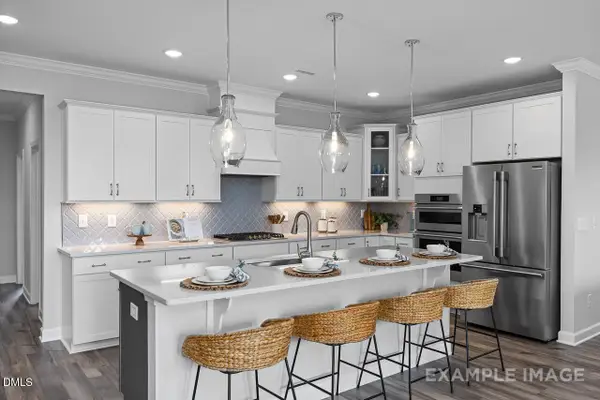 $463,990Pending4 beds 4 baths3,451 sq. ft.
$463,990Pending4 beds 4 baths3,451 sq. ft.68 Emeritus Way, Lillington, NC 27546
MLS# 10145483Listed by: DAVIDSON HOMES REALTY, LLC- New
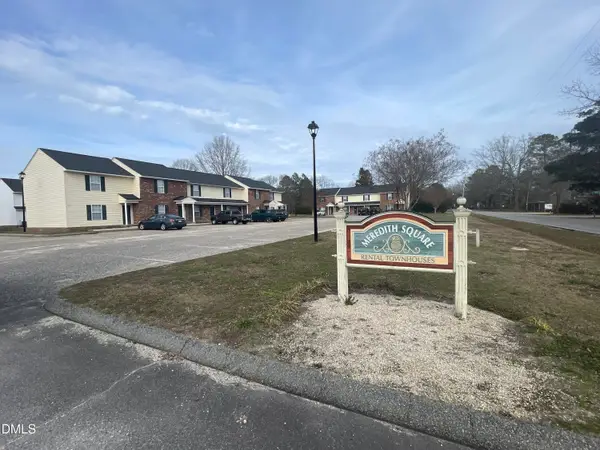 $4,950,000Active71 beds 104 baths46,400 sq. ft.
$4,950,000Active71 beds 104 baths46,400 sq. ft.601 Main Street, Lillington, NC 27546
MLS# 10145383Listed by: TURLINGTON REAL ESTATE GROUP - New
 $449,999Active3 beds 3 baths3,387 sq. ft.
$449,999Active3 beds 3 baths3,387 sq. ft.68 Bunting Drive, Lillington, NC 27546
MLS# LP757088Listed by: CASA MORGAN REAL ESTATE, LLC - New
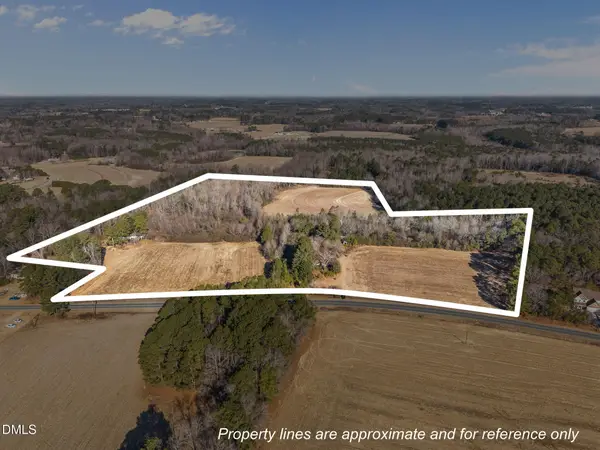 $575,000Active32.4 Acres
$575,000Active32.4 Acres190 Moores Chapel Road, Lillington, NC 27546
MLS# 10145277Listed by: PEAK REALTY GROUP NC LLC - New
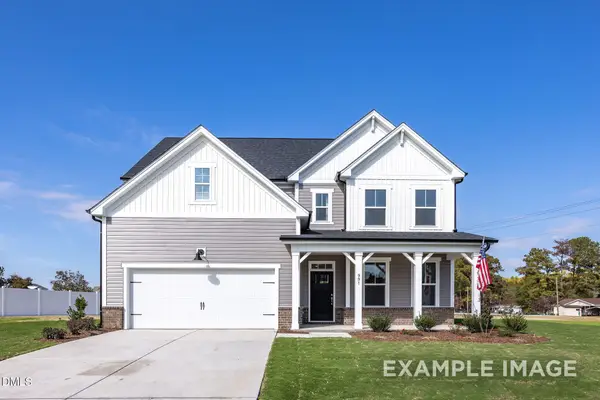 $424,000Active5 beds 4 baths2,719 sq. ft.
$424,000Active5 beds 4 baths2,719 sq. ft.85 Charred Oak Court, Lillington, NC 27546
MLS# 10145279Listed by: DAVIDSON HOMES REALTY, LLC - New
 $256,000Active3 beds 3 baths1,369 sq. ft.
$256,000Active3 beds 3 baths1,369 sq. ft.170 Thomas Trail, Lillington, NC 27546
MLS# 10145190Listed by: FONVILLE MORISEY & BAREFOOT - New
 $309,990Active3 beds 3 baths1,930 sq. ft.
$309,990Active3 beds 3 baths1,930 sq. ft.181 Appleseed Drive, Lillington, NC 27546
MLS# 10145101Listed by: DRB GROUP NORTH CAROLINA LLC - New
 $189,000Active3 beds 2 baths912 sq. ft.
$189,000Active3 beds 2 baths912 sq. ft.324 Tom Myers Road, Lillington, NC 27546
MLS# 756852Listed by: RE/MAX REAL ESTATE SERVICE - New
 $267,000Active3 beds 2 baths1,383 sq. ft.
$267,000Active3 beds 2 baths1,383 sq. ft.154 Thomas Trail, Lillington, NC 27546
MLS# 10144913Listed by: FONVILLE MORISEY & BAREFOOT

