402 Black Duck (lot 79) Lane, Lillington, NC 27546
Local realty services provided by:ERA Strother Real Estate
Listed by: melissa rambin
Office: coldwell banker advantage - fayetteville
MLS#:747618
Source:NC_FRAR
Price summary
- Price:$374,900
- Price per sq. ft.:$182.17
- Monthly HOA dues:$41.67
About this home
$10,000 builder incentive OR rate as low as 2.99% when you use Leslie Nunn with First Point Home Loans! The Graham floor plan CC2058. Set on a 0.56-acre lot, this home features a formal dining room option and half-bath off the foyer. The open layout connects the kitchen, breakfast area, and great room and opens to a grill patio. The kitchen includes an eat-in island, shaker cabinets, granite countertops, pantry, and stainless-steel appliances including a microwave, dishwasher, and smooth top range. Upstairs, a loft adds living space, with a nearby laundry room and linen closet. The primary suite features an en-suite bath with a dual sink vanity, walk-in shower, private water closet, and large walk-in closet with a window. Two additional bedrooms with walk-in closets share a full hall bath with a vanity, tub/shower combo, and linen storage. Exterior highlights include a spacious front porch, low-maintenance vinyl siding, dimensional roof shingles, and smart keypad entry. Also included: 2-car garage, fiber optic internet availability, Energy Plus certification, and a 1-2-10 builder in-house warranty.
Contact an agent
Home facts
- Year built:2025
- Listing ID #:747618
- Added:202 day(s) ago
- Updated:February 10, 2026 at 04:34 PM
Rooms and interior
- Bedrooms:3
- Total bathrooms:3
- Full bathrooms:2
- Half bathrooms:1
- Living area:2,058 sq. ft.
Heating and cooling
- Cooling:Central Air, Electric
- Heating:Heat Pump
Structure and exterior
- Year built:2025
- Building area:2,058 sq. ft.
- Lot area:0.56 Acres
Schools
- High school:Overhills Senior High
- Middle school:Western Harnett Middle School
- Elementary school:Anderson Creek Primary
Utilities
- Water:Public
- Sewer:Septic Tank
Finances and disclosures
- Price:$374,900
- Price per sq. ft.:$182.17
New listings near 402 Black Duck (lot 79) Lane
- New
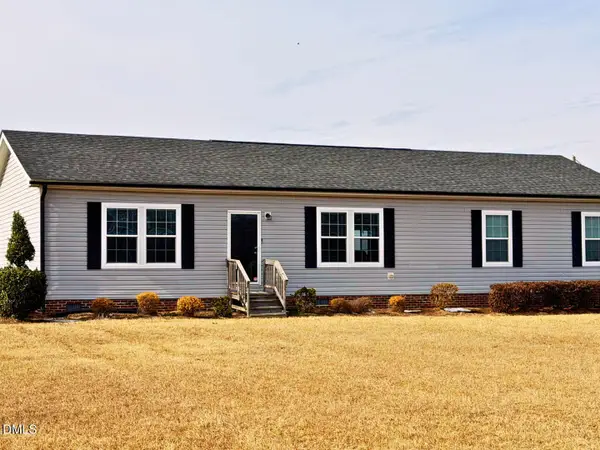 $390,000Active3 beds 2 baths1,762 sq. ft.
$390,000Active3 beds 2 baths1,762 sq. ft.1909 Raven Rock Road, Lillington, NC 27546
MLS# 10145693Listed by: SOUTHERN BELLE REALTY & ASSOCI 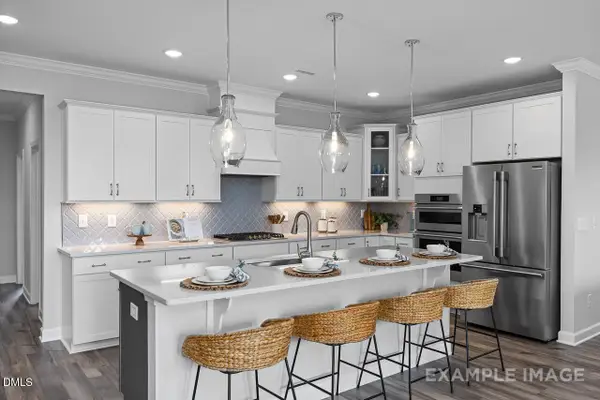 $463,990Pending4 beds 4 baths3,451 sq. ft.
$463,990Pending4 beds 4 baths3,451 sq. ft.68 Emeritus Way, Lillington, NC 27546
MLS# 10145483Listed by: DAVIDSON HOMES REALTY, LLC- New
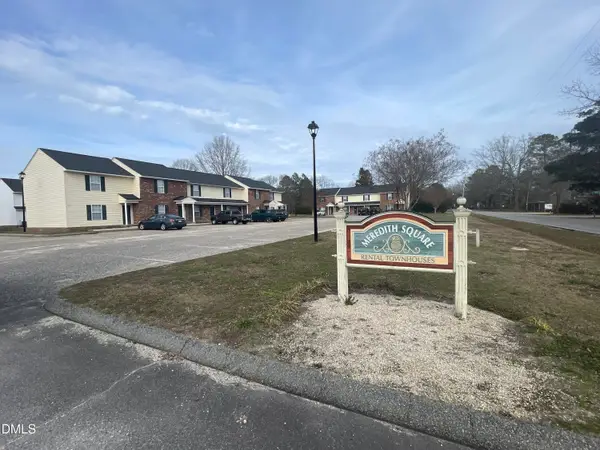 $4,950,000Active71 beds 104 baths46,400 sq. ft.
$4,950,000Active71 beds 104 baths46,400 sq. ft.601 Main Street, Lillington, NC 27546
MLS# 10145383Listed by: TURLINGTON REAL ESTATE GROUP - New
 $449,999Active3 beds 3 baths3,387 sq. ft.
$449,999Active3 beds 3 baths3,387 sq. ft.68 Bunting Drive, Lillington, NC 27546
MLS# LP757088Listed by: CASA MORGAN REAL ESTATE, LLC - New
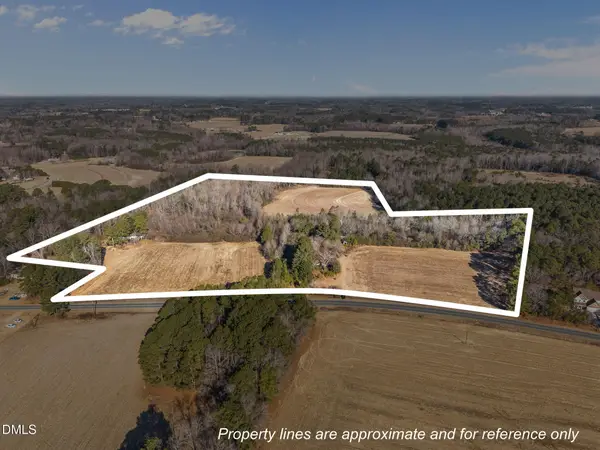 $575,000Active32.4 Acres
$575,000Active32.4 Acres190 Moores Chapel Road, Lillington, NC 27546
MLS# 10145277Listed by: PEAK REALTY GROUP NC LLC - New
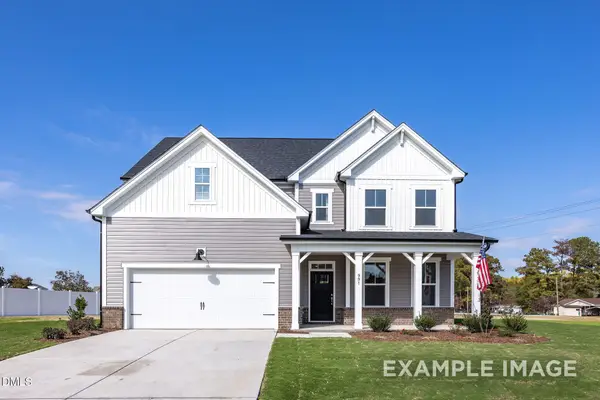 $424,000Active5 beds 4 baths2,719 sq. ft.
$424,000Active5 beds 4 baths2,719 sq. ft.85 Charred Oak Court, Lillington, NC 27546
MLS# 10145279Listed by: DAVIDSON HOMES REALTY, LLC - New
 $256,000Active3 beds 3 baths1,369 sq. ft.
$256,000Active3 beds 3 baths1,369 sq. ft.170 Thomas Trail, Lillington, NC 27546
MLS# 10145190Listed by: FONVILLE MORISEY & BAREFOOT - New
 $309,990Active3 beds 3 baths1,930 sq. ft.
$309,990Active3 beds 3 baths1,930 sq. ft.181 Appleseed Drive, Lillington, NC 27546
MLS# 10145101Listed by: DRB GROUP NORTH CAROLINA LLC - New
 $189,000Active3 beds 2 baths912 sq. ft.
$189,000Active3 beds 2 baths912 sq. ft.324 Tom Myers Road, Lillington, NC 27546
MLS# 756852Listed by: RE/MAX REAL ESTATE SERVICE - New
 $267,000Active3 beds 2 baths1,383 sq. ft.
$267,000Active3 beds 2 baths1,383 sq. ft.154 Thomas Trail, Lillington, NC 27546
MLS# 10144913Listed by: FONVILLE MORISEY & BAREFOOT

