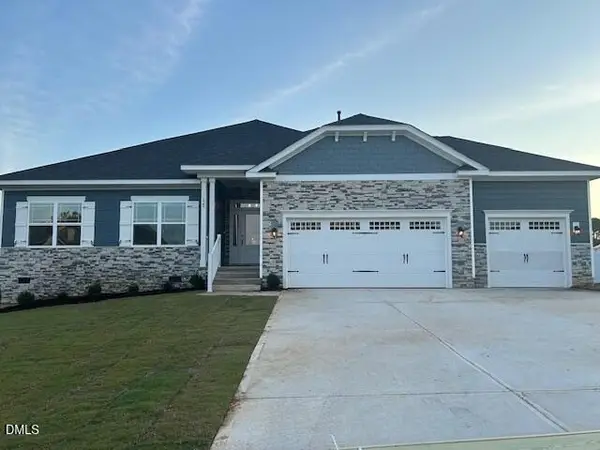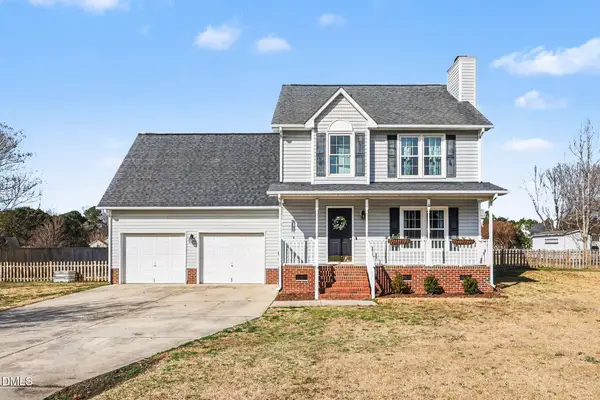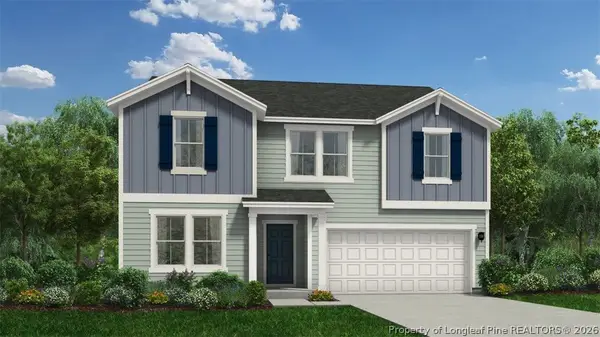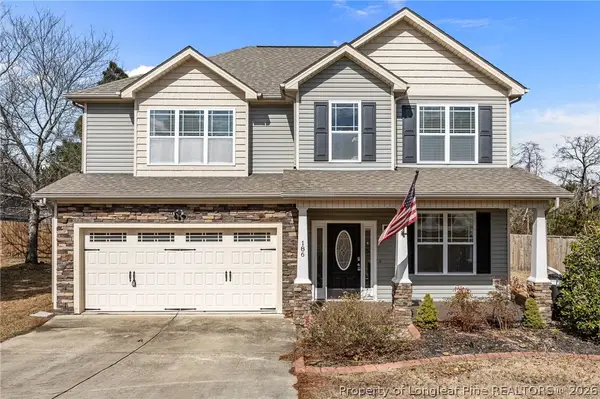71 Lone Star Drive, Lillington, NC 27546
Local realty services provided by:ERA Strother Real Estate
Listed by: janet nicole rogers
Office: d.r. horton, inc.
MLS#:100531566
Source:NC_CCAR
Price summary
- Price:$308,690
- Price per sq. ft.:$131.92
About this home
RED TAG home for our RED TAG SALES EVENT Limited Time!
Welcome to 71 Lone Star Drive at Westerly in Lillington, NC!
The Galen is a thoughtfully designed two-story home available in the brand-new Westerly community of Lillington, NC.
This plan delivers 2,340 square feet of flexible living space with 4 bedrooms, 2.5 bathrooms, and a 2-car garage.
From the moment you enter, you're welcomed by a bright foyer that leads past a flex room, accented with charming French doors, perfect for a home office or formal space. Then continuing past the powder room and storage closet and into a spacious, open-concept main living area that is finished with elegant revwood flooring. The great room, dining area, and kitchen are seamlessly connected, creating an ideal layout for both everyday living and entertaining.
The kitchen is well-appointed with stainless steel appliances, a large center island, quartz counter tops, and a corner walk-in pantry, offering both style and functionality.
Upstairs, the primary suite is a private retreat featuring a walk-in closet, cozy carpet flooring, dual vanities, and a separate water closet. Three additional bedrooms and a full bathroom offer plenty of space for family, guests, or hobbies. A convenient second-floor laundry room completes the layout.
With incredible access and convenience to U.S. 401, the abundance of state parks and activities (such as Cape Fear River Adventures, Raven Rock State Park and Fuquay Mineral Springs), the shops and restaurants all within 15 minutes, and the massive upcoming residential and commercial growth, Westerly is an excellent location in Lillington! Come and see us today!
Contact an agent
Home facts
- Year built:2025
- Listing ID #:100531566
- Added:159 day(s) ago
- Updated:February 26, 2026 at 08:51 AM
Rooms and interior
- Bedrooms:4
- Total bathrooms:3
- Full bathrooms:2
- Half bathrooms:1
- Living area:2,340 sq. ft.
Heating and cooling
- Cooling:Central Air, Zoned
- Heating:Forced Air, Heating, Natural Gas
Structure and exterior
- Roof:Shingle
- Year built:2025
- Building area:2,340 sq. ft.
- Lot area:0.15 Acres
Schools
- High school:Harnett Central High School
- Middle school:Harnett Central Middle School
- Elementary school:Lillington-Shawtown Elementary School
Utilities
- Water:Water Connected
- Sewer:Sewer Connected
Finances and disclosures
- Price:$308,690
- Price per sq. ft.:$131.92
New listings near 71 Lone Star Drive
- New
 $320,625Active3 beds 3 baths1,925 sq. ft.
$320,625Active3 beds 3 baths1,925 sq. ft.117 Blossom Trail, Lillington, NC 27546
MLS# 757954Listed by: COLDWELL BANKER ADVANTAGE #5 (SANFORD) - New
 $433,100Active4 beds 3 baths2,316 sq. ft.
$433,100Active4 beds 3 baths2,316 sq. ft.122 Galway Road, Lillington, NC 27546
MLS# 10148592Listed by: ADAMS HOMES REALTY, INC - New
 Listed by ERA$399,900Active3 beds 4 baths2,150 sq. ft.
Listed by ERA$399,900Active3 beds 4 baths2,150 sq. ft.103 Lynnville Court, Lillington, NC 27546
MLS# 10148604Listed by: PARRISH REALTY COMPANY OF ZEBU - New
 $306,150Active3 beds 2 baths1,725 sq. ft.
$306,150Active3 beds 2 baths1,725 sq. ft.49 Blossom Trail, Lillington, NC 27546
MLS# 757944Listed by: COLDWELL BANKER ADVANTAGE #5 (SANFORD) - New
 $338,710Active4 beds 3 baths2,428 sq. ft.
$338,710Active4 beds 3 baths2,428 sq. ft.65 Blossom Trail, Lillington, NC 27546
MLS# 757947Listed by: COLDWELL BANKER ADVANTAGE #5 (SANFORD) - New
 $298,625Active3 beds 2 baths1,518 sq. ft.
$298,625Active3 beds 2 baths1,518 sq. ft.81 Blossom Trail, Lillington, NC 27546
MLS# 757949Listed by: COLDWELL BANKER ADVANTAGE #5 (SANFORD) - New
 $335,685Active4 beds 3 baths2,266 sq. ft.
$335,685Active4 beds 3 baths2,266 sq. ft.99 Blossom Trail, Lillington, NC 27546
MLS# 757951Listed by: COLDWELL BANKER ADVANTAGE #5 (SANFORD) - New
 $347,000Active4 beds 4 baths2,396 sq. ft.
$347,000Active4 beds 4 baths2,396 sq. ft.186 Kentucky Derby Lane, Lillington, NC 27546
MLS# 757816Listed by: RE/MAX SOUTHERN PROPERTIES LLC. - New
 $362,500Active3 beds 2 baths1,996 sq. ft.
$362,500Active3 beds 2 baths1,996 sq. ft.45 Braddock Drive, Lillington, NC 27546
MLS# 10148370Listed by: BERKSHIRE HATHAWAY HOMESERVICE - Open Sat, 12 to 4pmNew
 $420,380Active5 beds 3 baths2,723 sq. ft.
$420,380Active5 beds 3 baths2,723 sq. ft.358 Norman Avenue, Lillington, NC 27546
MLS# 10148312Listed by: RAMSEY REALTORS TEAM INC

