85 Bella Howington Drive, Lillington, NC 27546
Local realty services provided by:ERA Live Moore
85 Bella Howington Drive,Lillington, NC 27546
$420,000
- 4 Beds
- 3 Baths
- 3,380 sq. ft.
- Single family
- Pending
Listed by: stephanie savage
Office: pursley properties group, llc.
MLS#:LP749436
Source:RD
Price summary
- Price:$420,000
- Price per sq. ft.:$124.26
About this home
This one has it all! As soon as you walk in you’ll be wowed by the cathedral ceilings! The main level has a home office/study, arched doorways, a formal dining room with coffered ceilings, and a sunroom with custom built-ins. The kitchen is open with granite counters, tons of storage, and a massive island big enough for 6+ barstools, all flowing right into the living room with a gas fireplace.Upstairs, every bedroom has vaulted ceilings. The primary suite is a true retreat with a sitting room, his & hers closets with built-ins, plus a spa-style bath with soaking tub, walk-in shower, and private water closet.Outside, enjoy a screened porch overlooking a corner lot with mature landscaping. Don’t miss the 3 car garage for all your vehicles and gear.And here’s the bonus: the seller is offering $7,500 toward paint, upgrades, or closing costs your choice AND a 1 year home warranty!No HOA, lots of space, and so many special touches… this one’s ready for you to call home.
Contact an agent
Home facts
- Year built:2013
- Listing ID #:LP749436
- Added:168 day(s) ago
- Updated:February 10, 2026 at 08:36 AM
Rooms and interior
- Bedrooms:4
- Total bathrooms:3
- Full bathrooms:2
- Half bathrooms:1
- Living area:3,380 sq. ft.
Heating and cooling
- Heating:Heat Pump
Structure and exterior
- Year built:2013
- Building area:3,380 sq. ft.
- Lot area:0.67 Acres
Utilities
- Sewer:Septic Tank
Finances and disclosures
- Price:$420,000
- Price per sq. ft.:$124.26
New listings near 85 Bella Howington Drive
- New
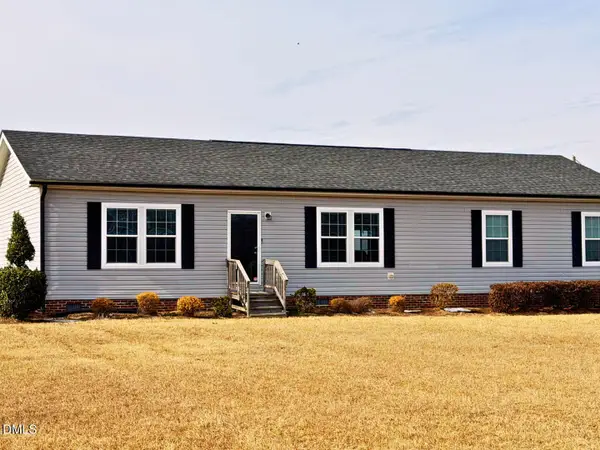 $390,000Active3 beds 2 baths1,762 sq. ft.
$390,000Active3 beds 2 baths1,762 sq. ft.1909 Raven Rock Road, Lillington, NC 27546
MLS# 10145693Listed by: SOUTHERN BELLE REALTY & ASSOCI 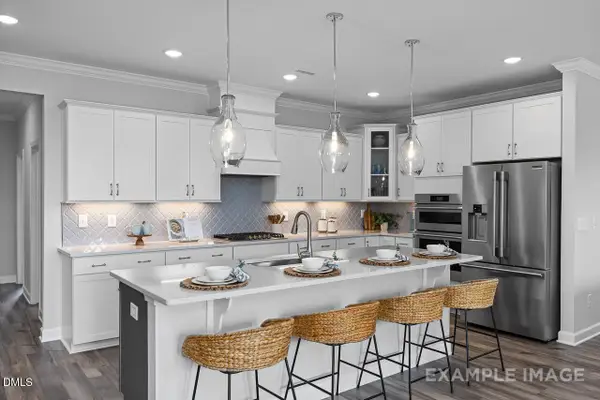 $463,990Pending4 beds 4 baths3,451 sq. ft.
$463,990Pending4 beds 4 baths3,451 sq. ft.68 Emeritus Way, Lillington, NC 27546
MLS# 10145483Listed by: DAVIDSON HOMES REALTY, LLC- New
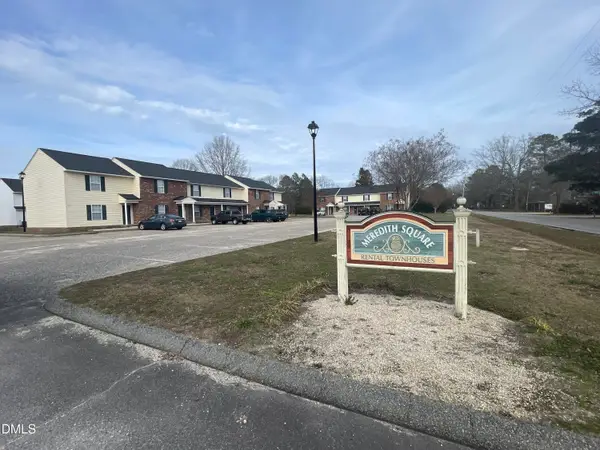 $4,950,000Active71 beds 104 baths46,400 sq. ft.
$4,950,000Active71 beds 104 baths46,400 sq. ft.601 Main Street, Lillington, NC 27546
MLS# 10145383Listed by: TURLINGTON REAL ESTATE GROUP - New
 $449,999Active3 beds 3 baths3,387 sq. ft.
$449,999Active3 beds 3 baths3,387 sq. ft.68 Bunting Drive, Lillington, NC 27546
MLS# LP757088Listed by: CASA MORGAN REAL ESTATE, LLC - New
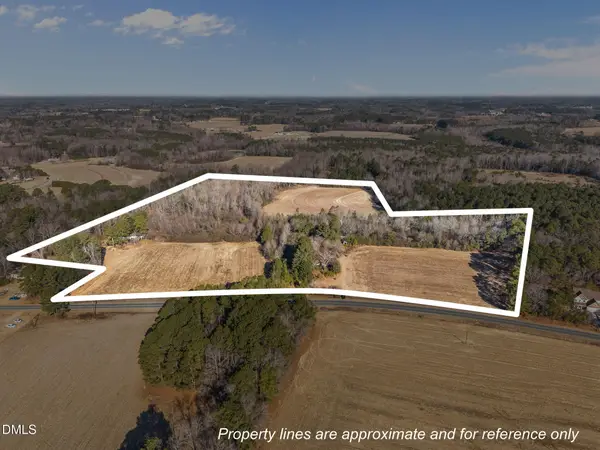 $575,000Active32.4 Acres
$575,000Active32.4 Acres190 Moores Chapel Road, Lillington, NC 27546
MLS# 10145277Listed by: PEAK REALTY GROUP NC LLC - New
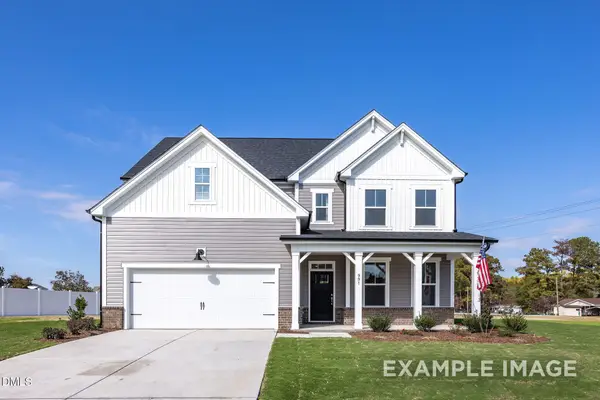 $424,000Active5 beds 4 baths2,719 sq. ft.
$424,000Active5 beds 4 baths2,719 sq. ft.85 Charred Oak Court, Lillington, NC 27546
MLS# 10145279Listed by: DAVIDSON HOMES REALTY, LLC - New
 $256,000Active3 beds 3 baths1,369 sq. ft.
$256,000Active3 beds 3 baths1,369 sq. ft.170 Thomas Trail, Lillington, NC 27546
MLS# 10145190Listed by: FONVILLE MORISEY & BAREFOOT - New
 $309,990Active3 beds 3 baths1,930 sq. ft.
$309,990Active3 beds 3 baths1,930 sq. ft.181 Appleseed Drive, Lillington, NC 27546
MLS# 10145101Listed by: DRB GROUP NORTH CAROLINA LLC - New
 $189,000Active3 beds 2 baths912 sq. ft.
$189,000Active3 beds 2 baths912 sq. ft.324 Tom Myers Road, Lillington, NC 27546
MLS# 756852Listed by: RE/MAX REAL ESTATE SERVICE - New
 $267,000Active3 beds 2 baths1,383 sq. ft.
$267,000Active3 beds 2 baths1,383 sq. ft.154 Thomas Trail, Lillington, NC 27546
MLS# 10144913Listed by: FONVILLE MORISEY & BAREFOOT

