- ERA
- North Carolina
- Lillington
- 91 Harborwood Street
91 Harborwood Street, Lillington, NC 27546
Local realty services provided by:ERA Strother Real Estate
91 Harborwood Street,Lillington, NC 27546
$441,527
- 5 Beds
- 4 Baths
- 3,281 sq. ft.
- Single family
- Active
Listed by: jennifer m ritchie
Office: everything pines partners llc.
MLS#:100526250
Source:NC_CCAR
Price summary
- Price:$441,527
- Price per sq. ft.:$134.57
About this home
Welcome to the CL3281 Plan, built by trusted builder, Caviness Land, in Creekside Oaks South! Limited-time incentives include $12,000 BUYER INCENTIVE! - Use as YOU Choose! Can be used for Closing Costs, Rate Buy Down, or Builder Provided Fence, Fridge, Blinds, Washer, or Dryer! Discover your dream home in Creekside Oaks South, a brand-new community in Harnett County featuring sidewalk-lined streets and a welcoming neighborhood feel. This beautifully designed 3-story home offers 5 bedrooms, 3.5 bathrooms, and 3,281 square feet of well-appointed living space, perfectly suited for modern living. Step inside to find a light and airy open floor plan, highlighted by a formal dining room, a spacious Great Room with an electric fireplace, and a stylish kitchen with center island and breakfast nook - perfect for everyday living and entertaining alike. The master suite is a true retreat, boasting a trey ceiling, generous walk-in closet, and a spa-inspired en suite bath. Also on the 2nd floor, you'll find three additional bedrooms, a full bath, and a convenient laundry room - all designed to meet the needs of a growing household. The third level has a spacious bonus room, full bath, and 5th bedroom. This home sits on a generous interior lot and includes a 3-car garage and back patio. Don't miss this opportunity to own a brand-new home in one of Harnett County's most exciting new communities. Schedule your tour today!
Contact an agent
Home facts
- Year built:2025
- Listing ID #:100526250
- Added:163 day(s) ago
- Updated:February 01, 2026 at 11:11 AM
Rooms and interior
- Bedrooms:5
- Total bathrooms:4
- Full bathrooms:3
- Half bathrooms:1
- Living area:3,281 sq. ft.
Heating and cooling
- Cooling:Central Air
- Heating:Electric, Heat Pump, Heating
Structure and exterior
- Roof:Architectural Shingle
- Year built:2025
- Building area:3,281 sq. ft.
- Lot area:0.26 Acres
Schools
- High school:Overhills High School
- Middle school:Western Harnett Middle School
- Elementary school:Anderson Creek Primary School
Utilities
- Water:County Water, Water Connected
- Sewer:Sewer Connected
Finances and disclosures
- Price:$441,527
- Price per sq. ft.:$134.57
New listings near 91 Harborwood Street
- New
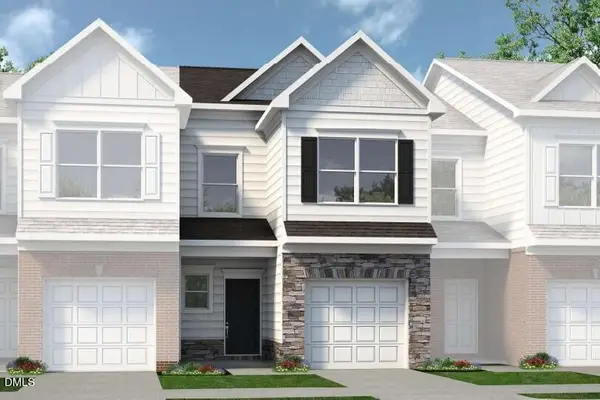 $240,245Active3 beds 3 baths1,287 sq. ft.
$240,245Active3 beds 3 baths1,287 sq. ft.74 Floating Bridge Trail, Lillington, NC 27546
MLS# 10144014Listed by: SDH RALEIGH LLC - New
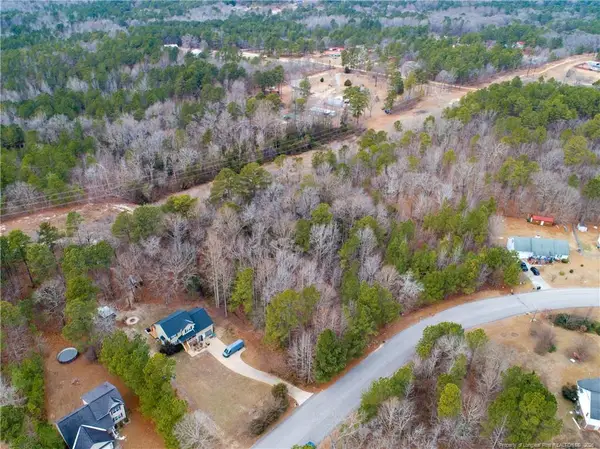 $87,500Active4.21 Acres
$87,500Active4.21 Acres286 Colonial Hills Drive, Lillington, NC 27546
MLS# LP756726Listed by: AC REALTY - New
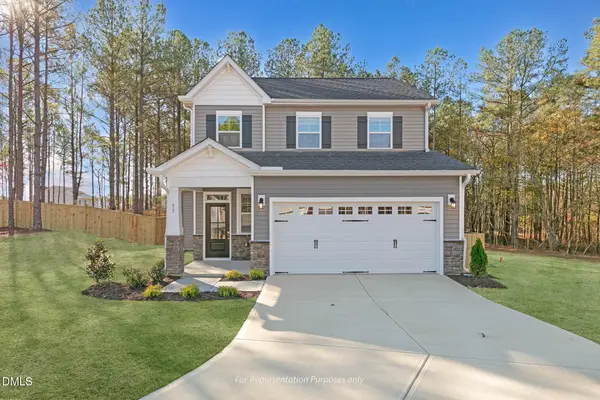 $389,700Active4 beds 3 baths1,957 sq. ft.
$389,700Active4 beds 3 baths1,957 sq. ft.662 Beacon Hill Road, Lillington, NC 27546
MLS# 10143988Listed by: NEW HOME INC LLC - New
 $530,000Active3 beds 3 baths3,020 sq. ft.
$530,000Active3 beds 3 baths3,020 sq. ft.606 C P Stewart Road, Lillington, NC 27546
MLS# 10143981Listed by: LPT REALTY, LLC 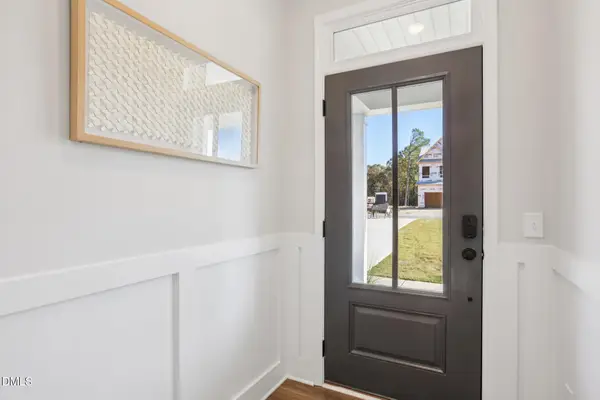 $448,250Pending4 beds 3 baths2,431 sq. ft.
$448,250Pending4 beds 3 baths2,431 sq. ft.644 Beacon Hill Road, Lillington, NC 27546
MLS# 10143873Listed by: NEW HOME INC LLC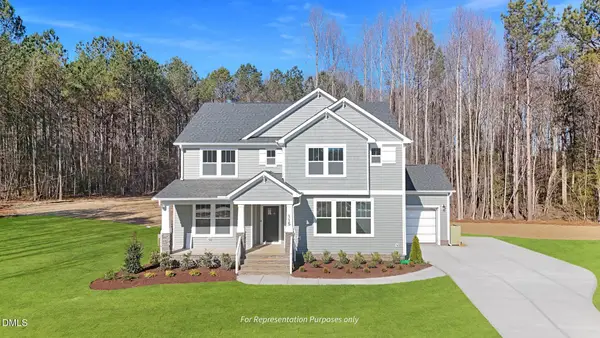 $639,948Pending4 beds 4 baths3,029 sq. ft.
$639,948Pending4 beds 4 baths3,029 sq. ft.124 Bluestone Drive, Lillington, NC 27546
MLS# 10143864Listed by: NEW HOME INC LLC- New
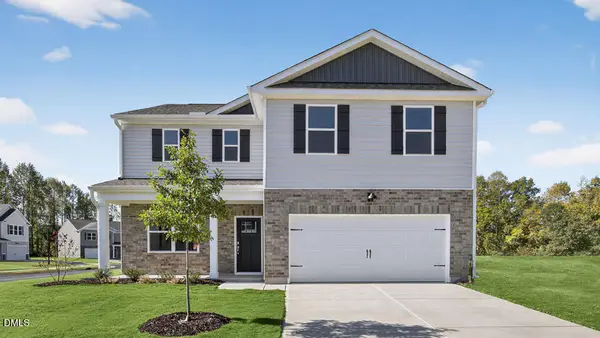 $339,690Active4 beds 3 baths2,340 sq. ft.
$339,690Active4 beds 3 baths2,340 sq. ft.52 Esther Court, Lillington, NC 27546
MLS# 10143829Listed by: D.R. HORTON, INC. - New
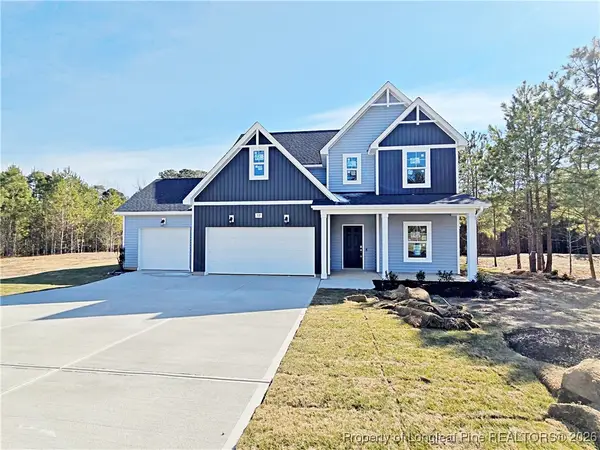 $389,900Active3 beds 3 baths2,058 sq. ft.
$389,900Active3 beds 3 baths2,058 sq. ft.32 Black Duck (lot 119) Lane, Lillington, NC 27546
MLS# 756568Listed by: COLDWELL BANKER ADVANTAGE - FAYETTEVILLE - New
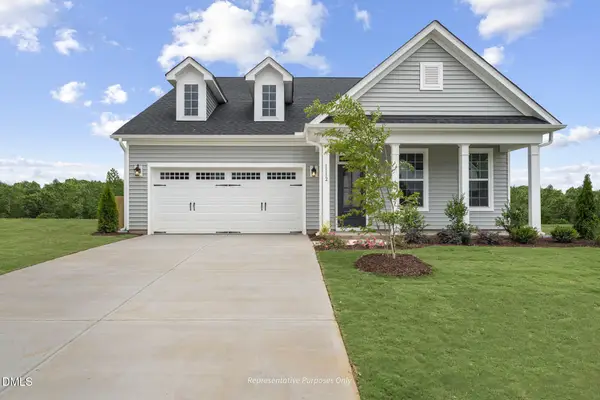 $494,700Active4 beds 3 baths2,699 sq. ft.
$494,700Active4 beds 3 baths2,699 sq. ft.106 Bluestone Drive, Lillington, NC 27546
MLS# 10143272Listed by: NEW HOME INC LLC - New
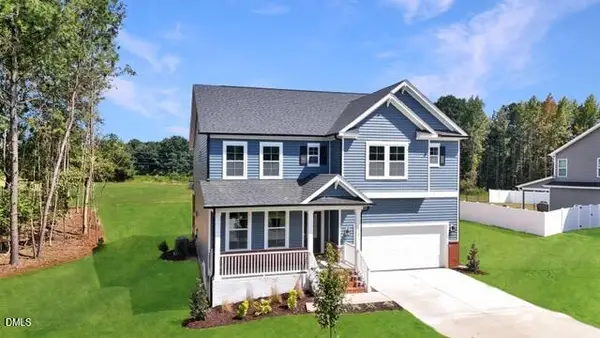 $519,700Active4 beds 4 baths3,029 sq. ft.
$519,700Active4 beds 4 baths3,029 sq. ft.80 Bluestone Drive, Lillington, NC 27546
MLS# 10143294Listed by: NEW HOME INC LLC

