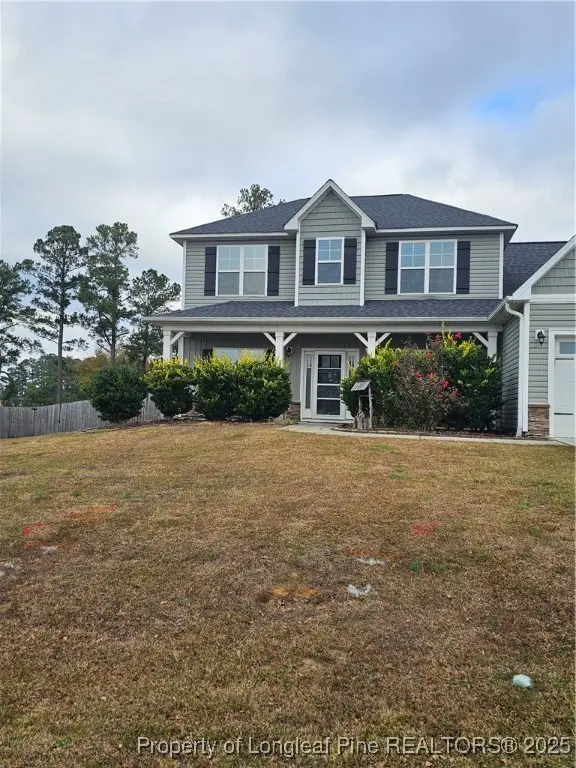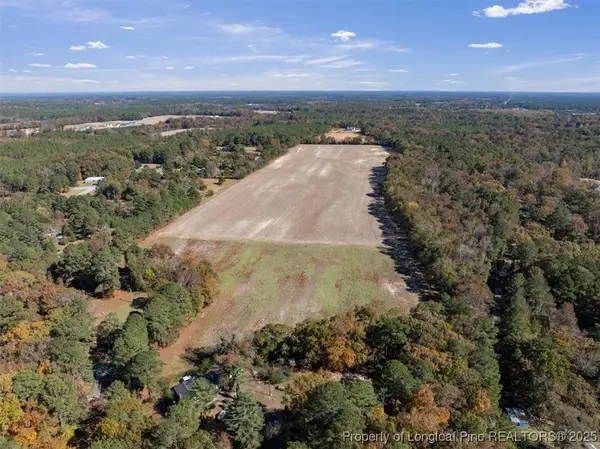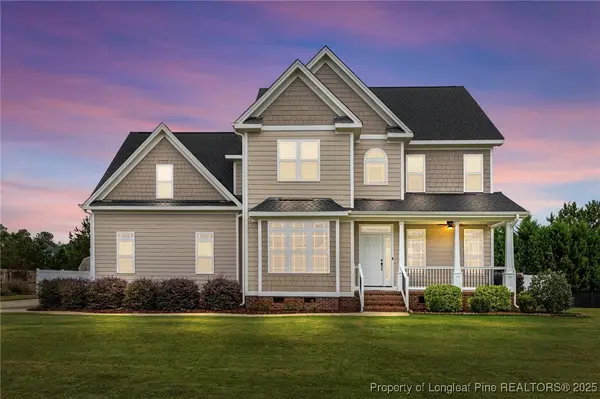526 Grimble Drive, Linden, NC 28356
Local realty services provided by:ERA Strother Real Estate
526 Grimble Drive,Linden, NC 28356
$600,000
- 3 Beds
- 3 Baths
- 2,936 sq. ft.
- Single family
- Pending
Listed by: rachel englehart
Office: main street realty inc.
MLS#:738936
Source:NC_FRAR
Price summary
- Price:$600,000
- Price per sq. ft.:$204.36
About this home
Private Custom Built Log Home Retreat!
Escape to this custom-built log home on 5+ acres, offering privacy, rustic charm, and modern comforts. Nearly 3000 sq. ft. of open-concept living features warm hardwood floors, rich wood cabinets, stainless steel appliances, and a gas range. The living room, centered around a stone fireplace with gas logs, opens to a spacious back porch, perfect for relaxing or entertaining. The main-floor primary suite is a private retreat, boasting porch access, a walk-in closet, and a luxurious ensuite with a freestanding soaking tub and tiled shower. A versatile basement, accessible from inside and out, provides extra storage or functional space.
Outside, enjoy a wrap-around front porch and a detached garage/shop with heating and cooling, ideal for vehicles, hobbies, or storage—previously equipped with a car lift. This rare property combines natural beauty, modern amenities, and endless potential. Don't Miss out-schedule your private tour today!
Contact an agent
Home facts
- Year built:2010
- Listing ID #:738936
- Added:316 day(s) ago
- Updated:December 30, 2025 at 08:52 AM
Rooms and interior
- Bedrooms:3
- Total bathrooms:3
- Full bathrooms:3
- Living area:2,936 sq. ft.
Heating and cooling
- Heating:Central, Forced Air, Gas
Structure and exterior
- Year built:2010
- Building area:2,936 sq. ft.
- Lot area:5.05 Acres
Schools
- High school:Pine Forest Senior High
- Middle school:Pine Forest Middle School
- Elementary school:Long Hill Elementary (2-5)
Utilities
- Water:Public
- Sewer:Septic Tank
Finances and disclosures
- Price:$600,000
- Price per sq. ft.:$204.36
New listings near 526 Grimble Drive
 $279,900Active3 beds 3 baths1,678 sq. ft.
$279,900Active3 beds 3 baths1,678 sq. ft.24 Emma Court, Linden, NC 28356
MLS# 754150Listed by: RE/MAX CHOICE $412,500Active4 beds 4 baths3,253 sq. ft.
$412,500Active4 beds 4 baths3,253 sq. ft.6242 Esau Street, Linden, NC 28356
MLS# 753772Listed by: EXP REALTY LLC $232,560Active4 beds 2 baths1,865 sq. ft.
$232,560Active4 beds 2 baths1,865 sq. ft.8528 Candlebrush Drive, Linden, NC 28356
MLS# 753168Listed by: LPT REALTY LLC $150,000Active10.04 Acres
$150,000Active10.04 Acres111 Ellis Lane, Linden, NC 28356
MLS# 752801Listed by: CENTURY 21 THE REALTY GROUP $459,900Active4 beds 4 baths2,466 sq. ft.
$459,900Active4 beds 4 baths2,466 sq. ft.417 Trinity Gardens Lane, Linden, NC 28356
MLS# 752491Listed by: ONNIT REALTY GROUP $285,000Active3 beds 3 baths1,686 sq. ft.
$285,000Active3 beds 3 baths1,686 sq. ft.3011 Will Lucas Road, Linden, NC 28356
MLS# 10130141Listed by: EXP REALTY, LLC - C $399,900Pending3 beds 2 baths1,690 sq. ft.
$399,900Pending3 beds 2 baths1,690 sq. ft.4950 Bethune Drive, Linden, NC 28356
MLS# 752210Listed by: PURSLEY PROPERTIES GROUP, LLC $85,000Active8.5 Acres
$85,000Active8.5 AcresWalker Road, Linden, NC 28356
MLS# 752184Listed by: GRANT-MURRAY HOMES Listed by ERA$415,000Pending3 beds 3 baths3,126 sq. ft.
Listed by ERA$415,000Pending3 beds 3 baths3,126 sq. ft.335 Lancelot Court, Linden, NC 28356
MLS# 751950Listed by: ERA STROTHER REAL ESTATE $254,900Active3 beds 2 baths1,407 sq. ft.
$254,900Active3 beds 2 baths1,407 sq. ft.4789 Main Street, Linden, NC 28356
MLS# 750215Listed by: THE LOVETT GROUP
