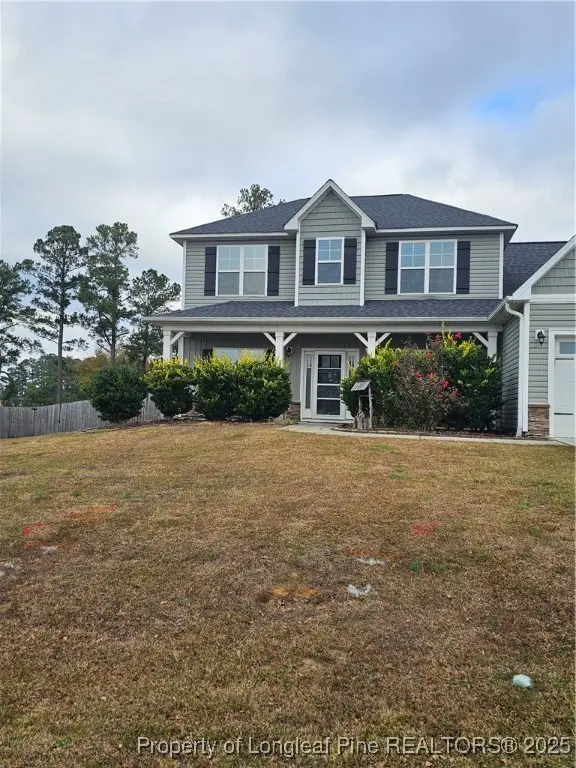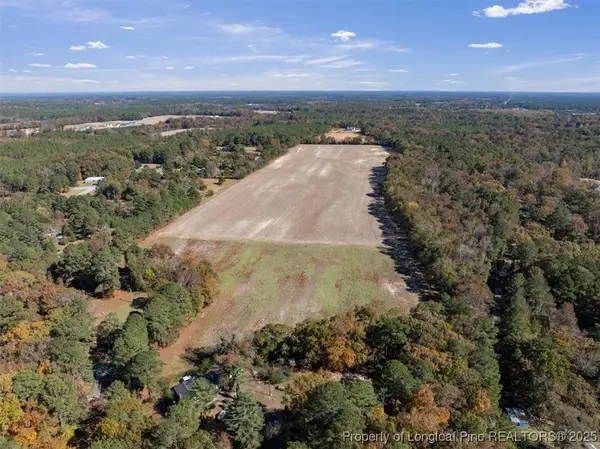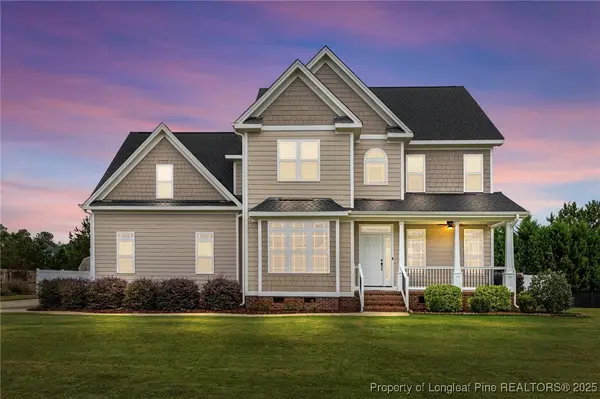6042 Elliott Bridge Road, Linden, NC 28356
Local realty services provided by:ERA Pacesetters
6042 Elliott Bridge Road,Linden, NC 28356
$349,781
- 3 Beds
- 2 Baths
- 1,504 sq. ft.
- Single family
- Active
Listed by: andrea williams
Office: exp realty llc.
MLS#:LP750509
Source:RD
Price summary
- Price:$349,781
- Price per sq. ft.:$232.57
About this home
Discover exceptional space and versatility in this beautifully maintained ranch-style home. Situated on a generous 1.44-acre lot with no HOA restrictions, this property offers the freedom and room you've been searching for.The open floor plan features three spacious bedrooms and two full bathrooms, complemented by stainless steel appliances. Recent updates ensure this home is move-in ready, including a new roof (2024) and fresh interior and exterior paint (2025). Enjoy peace of mind with an existing vapor barrier in the crawl space.Vehicle and hobby enthusiasts will appreciate the abundant storage, which includes a 3-car attached garage plus a detached 2-car garage complete with a 1,238 sq. ft. heated workshop.Outdoor living is a dream with a refreshing above-ground pool, a partially fenced backyard, and a charming gazebo perfect for enjoying scenic property views. This unique gem combines modern updates, ample space, and unrestricted living.Don't miss your opportunity to own this incredible property. Schedule your showing todayNow offering a $5000 decorating allowance.
Contact an agent
Home facts
- Year built:1998
- Listing ID #:LP750509
- Added:101 day(s) ago
- Updated:December 19, 2025 at 04:30 PM
Rooms and interior
- Bedrooms:3
- Total bathrooms:2
- Full bathrooms:2
- Living area:1,504 sq. ft.
Heating and cooling
- Heating:Heat Pump
Structure and exterior
- Year built:1998
- Building area:1,504 sq. ft.
- Lot area:1.44 Acres
Schools
- High school:Harnett - Overhills
- Middle school:Harnett - Overhills
Utilities
- Sewer:Septic Tank
Finances and disclosures
- Price:$349,781
- Price per sq. ft.:$232.57
New listings near 6042 Elliott Bridge Road
 $279,900Active3 beds 3 baths1,678 sq. ft.
$279,900Active3 beds 3 baths1,678 sq. ft.24 Emma Court, Linden, NC 28356
MLS# 754150Listed by: RE/MAX CHOICE $412,500Active4 beds 4 baths3,253 sq. ft.
$412,500Active4 beds 4 baths3,253 sq. ft.6242 Esau Street, Linden, NC 28356
MLS# 753772Listed by: EXP REALTY LLC $232,560Active4 beds 2 baths1,865 sq. ft.
$232,560Active4 beds 2 baths1,865 sq. ft.8528 Candlebrush Drive, Linden, NC 28356
MLS# 753168Listed by: LPT REALTY LLC $150,000Active10.04 Acres
$150,000Active10.04 Acres111 Ellis Lane, Linden, NC 28356
MLS# 752801Listed by: CENTURY 21 THE REALTY GROUP $459,900Active4 beds 4 baths2,466 sq. ft.
$459,900Active4 beds 4 baths2,466 sq. ft.417 Trinity Gardens Lane, Linden, NC 28356
MLS# 752491Listed by: ONNIT REALTY GROUP $285,000Active3 beds 3 baths1,686 sq. ft.
$285,000Active3 beds 3 baths1,686 sq. ft.3011 Will Lucas Road, Linden, NC 28356
MLS# 10130141Listed by: EXP REALTY, LLC - C $399,900Pending3 beds 2 baths1,690 sq. ft.
$399,900Pending3 beds 2 baths1,690 sq. ft.4950 Bethune Drive, Linden, NC 28356
MLS# 752210Listed by: PURSLEY PROPERTIES GROUP, LLC $85,000Active8.5 Acres
$85,000Active8.5 AcresWalker Road, Linden, NC 28356
MLS# 752184Listed by: GRANT-MURRAY HOMES Listed by ERA$415,000Pending3 beds 3 baths3,126 sq. ft.
Listed by ERA$415,000Pending3 beds 3 baths3,126 sq. ft.335 Lancelot Court, Linden, NC 28356
MLS# 751950Listed by: ERA STROTHER REAL ESTATE $254,900Active3 beds 2 baths1,407 sq. ft.
$254,900Active3 beds 2 baths1,407 sq. ft.4789 Main Street, Linden, NC 28356
MLS# 750215Listed by: THE LOVETT GROUP
