975 Hillside Drive, Linville, NC 28646
Local realty services provided by:ERA Live Moore
Listed by: sarah whitfield
Office: premier sotheby's international realty- banner elk
MLS#:258478
Source:NC_HCAR
Price summary
- Price:$1,875,000
- Price per sq. ft.:$867.25
- Monthly HOA dues:$495.17
About this home
Fully renovated and meticulously updated, this refined mountain residence offers a seamless blend of modern design and everyday comfort. The expansive interior showcases vaulted ceilings, large windows, and a thoughtfully reimagined open layout that maximizes natural light and flow. The kitchen and baths feature quartz countertops, custom cabinetry, and new stainless steel appliances. The lowest level features two bedrooms with two baths, and a nice living space (noted as a bedroom). The top floor features a private enclosed sleeping loft with it's own private bath. Enhanced with three new heating and air conditioning systems, new flooring, including simulated hardwood, tile, and carpet, new light fixtures, and a new water heater, the home is equipped for modern living. A sealed crawl space with dehumidifier contributes to year-round energy efficiency. Set on a private, wooded lot accented by natural boulders, the residence offers a tranquil setting and amazing outdoor living space across two expansive decks, ideal for entertaining or enjoying the crisp mountain air. GGCC membership is available at an additional cost, please inquire about details, requirements and availability. GGCC offers, to its members, lake amenities, indoor/outdoor tennis and pickleball, two golf courses, croquet, a fitness center, multiple dining options, hiking trails, recreation center and more. Agent notes: There is a discrepancy in square footage, recent permitted addition has not been updated on tax record (example: tax states lower level 784 vs. actual of 1,026 square feet, base 784 vs. actual of 800 square feet and upper/loft 240 vs. actual 335 square feet). Additionally, the 335-square-foot loft area with full bath is not fully calculated in total heated square footage due to ceiling height. Acreage pulled from tax records no current survey.
Contact an agent
Home facts
- Year built:1976
- Listing ID #:258478
- Added:118 day(s) ago
- Updated:February 10, 2026 at 04:34 PM
Rooms and interior
- Bedrooms:3
- Total bathrooms:4
- Full bathrooms:3
- Half bathrooms:1
- Living area:2,109 sq. ft.
Heating and cooling
- Cooling:Central Air
- Heating:Ductless, Electric, Heat Pump
Structure and exterior
- Roof:Architectural, Shingle
- Year built:1976
- Building area:2,109 sq. ft.
- Lot area:0.88 Acres
Schools
- High school:Avery County
- Elementary school:Newland
Utilities
- Water:Private, Well
Finances and disclosures
- Price:$1,875,000
- Price per sq. ft.:$867.25
- Tax amount:$1,499
New listings near 975 Hillside Drive
- New
 $550,000Active3 beds 2 baths1,835 sq. ft.
$550,000Active3 beds 2 baths1,835 sq. ft.207 Grouse Moor Drive #207, Linville, NC 28646
MLS# 259888Listed by: PREMIER SOTHEBY'S INTERNATIONAL REALTY 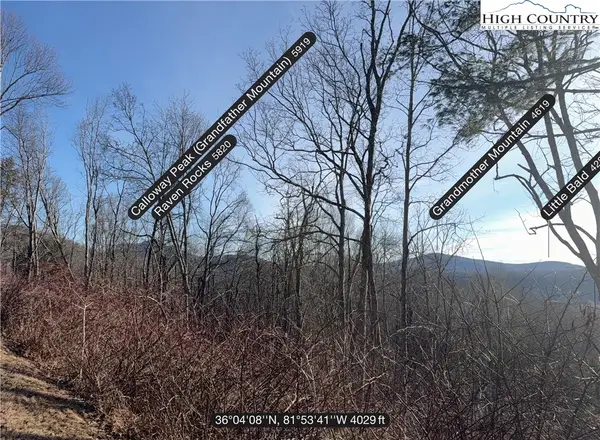 $200,000Active2.17 Acres
$200,000Active2.17 AcresTBD Linhigh Drive, Linville, NC 28646
MLS# 259826Listed by: BLUE RIDGE REALTY & INV. WEST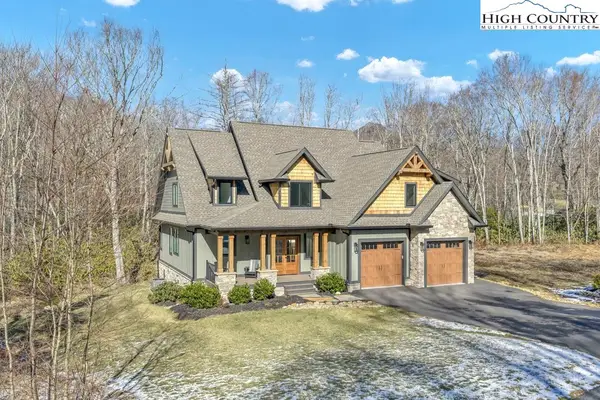 $999,000Active3 beds 3 baths2,507 sq. ft.
$999,000Active3 beds 3 baths2,507 sq. ft.118 Linville River Drive, Linville, NC 28646
MLS# 259639Listed by: BHHS VINCENT PROPERTIES $215,000Active2.61 Acres
$215,000Active2.61 AcresTBD Linhigh Drive, Linville, NC 28646
MLS# 259549Listed by: BEAR REAL ESTATE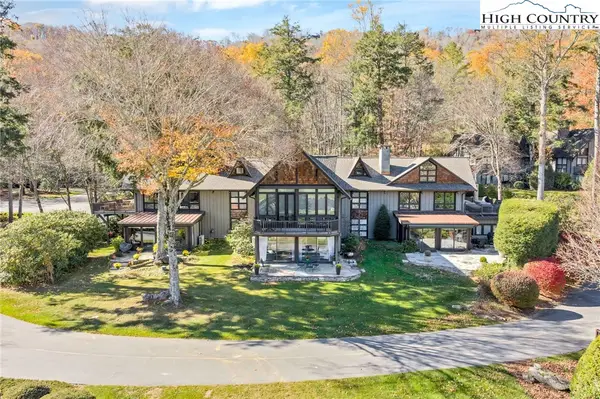 $925,000Active2 beds 2 baths1,181 sq. ft.
$925,000Active2 beds 2 baths1,181 sq. ft.143 Loch Dornie Drive #B, Linville, NC 28646
MLS# 258773Listed by: PREMIER SOTHEBY'S INTERNATIONAL REALTY- BANNER ELK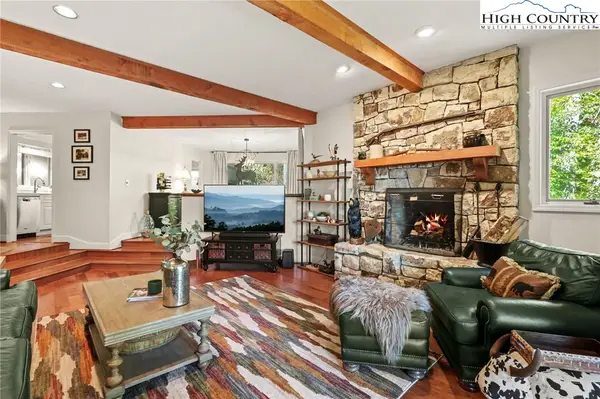 $635,000Active2 beds 2 baths1,748 sq. ft.
$635,000Active2 beds 2 baths1,748 sq. ft.107 Grouse Moor Drive #107, Linville, NC 28646
MLS# 258542Listed by: THE SUMMIT GROUP OF THE CAROLINAS $489,000Active4.02 Acres
$489,000Active4.02 Acres117 Ridge Drive, Linville, NC 28646
MLS# 257686Listed by: RIDGEFRONT REALTY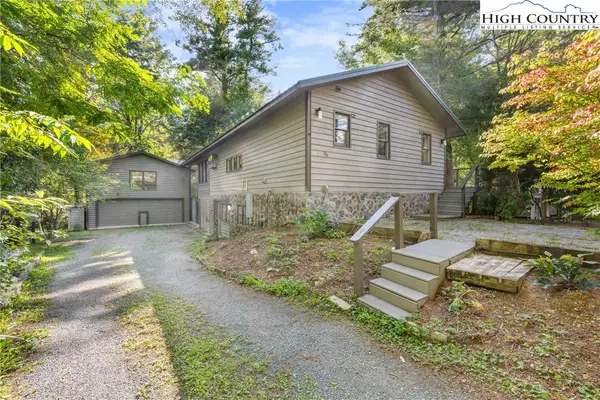 $599,000Active3 beds 2 baths2,488 sq. ft.
$599,000Active3 beds 2 baths2,488 sq. ft.36 Key Field Loop, Linville, NC 28646
MLS# 258004Listed by: REALTY ONE GROUP RESULTS-BANNE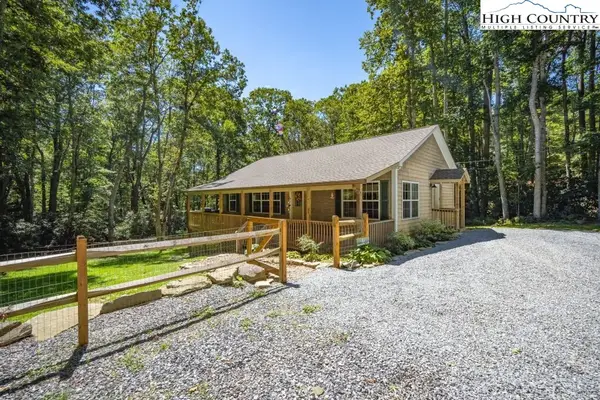 $439,000Active2 beds 2 baths1,248 sq. ft.
$439,000Active2 beds 2 baths1,248 sq. ft.61 Snowbird Lane, Linville, NC 28646
MLS# 257768Listed by: PREMIER SOTHEBY'S INTERNATIONAL REALTY- BANNER ELK

