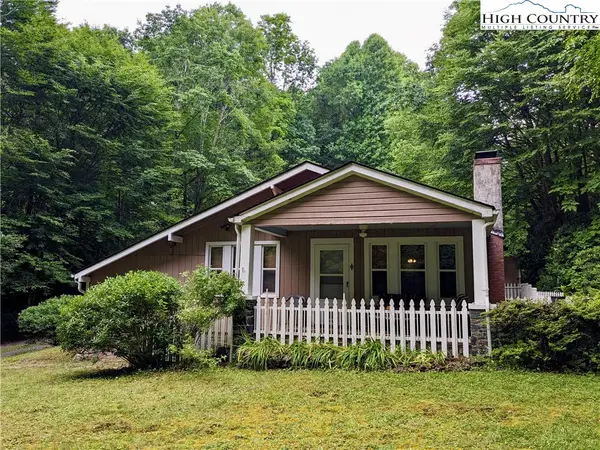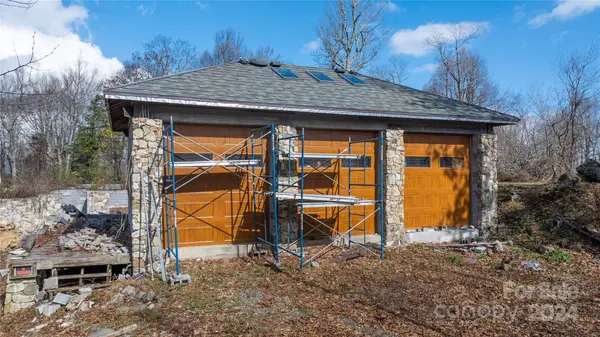551 Carvers Knob Road, Little Switzerland, NC 28749
Local realty services provided by:ERA Live Moore
Listed by:david roe
Office:high ridge realty
MLS#:4271052
Source:CH
551 Carvers Knob Road,Little Switzerland, NC 28749
$488,500
- 2 Beds
- 2 Baths
- 1,120 sq. ft.
- Single family
- Active
Price summary
- Price:$488,500
- Price per sq. ft.:$436.16
- Monthly HOA dues:$31.25
About this home
Discover serenity and peace in this charming furnished 2-bed/2-bath log cabin tucked away in the majestic mountains of Little Switzerland. Surrounded by towering pines and breathtaking views, this cozy retreat offers the perfect blend of rustic appeal and modern comforts. Inside, you’ll find an inviting living area with a magnificent view of the Roan and surrounding mountains, rich wooden finishes, and large windows that bring the beauty of nature indoors. The well-equipped kitchen and intimate dining nook are perfect for home-cooked meals and making lasting memories with friends and family. Sit on the 40x16 ft partial covered deck and breathe in the crisp, fresh air while you sip your morning coffee or watch the sunset illuminate the peaks. Enjoy as a weekend getaway, a seasonal vacation home, or a permanent refuge from the city, this home promises peace, relaxation, and a deep connection to nature-all just a short drive from the BRP, trails, fishing, and charming Little Switzerland.
Contact an agent
Home facts
- Year built:1981
- Listing ID #:4271052
- Updated:October 02, 2025 at 01:25 PM
Rooms and interior
- Bedrooms:2
- Total bathrooms:2
- Full bathrooms:2
- Living area:1,120 sq. ft.
Heating and cooling
- Cooling:Central Air
- Heating:Forced Air
Structure and exterior
- Roof:Asbestos Shingle
- Year built:1981
- Building area:1,120 sq. ft.
- Lot area:1.39 Acres
Schools
- High school:Mitchell
- Elementary school:Deyton
Utilities
- Water:Community Well
- Sewer:Septic (At Site)
Finances and disclosures
- Price:$488,500
- Price per sq. ft.:$436.16
New listings near 551 Carvers Knob Road
 $498,000Active3 beds 2 baths2,525 sq. ft.
$498,000Active3 beds 2 baths2,525 sq. ft.203 Laurel Lane, Little Switzerland, NC 28749
MLS# 4276021Listed by: COLDWELL BANKER ADVANTAGE $259,900Active2 beds 2 baths1,201 sq. ft.
$259,900Active2 beds 2 baths1,201 sq. ft.46 Tree Farm, Little Switzerland, NC 28749
MLS# 252114Listed by: FOXFIRE REAL ESTATE LLC $569,000Active5.25 Acres
$569,000Active5.25 Acres92 Grassy Mountain Trail, Little Switzerland, NC 28749
MLS# 4196518Listed by: ENRG GLOBAL REALTY LLC $54,850Active3.4 Acres
$54,850Active3.4 AcresLot 37 Skyline Road #37, Little Switzerland, NC 28749
MLS# 4156408Listed by: NORMAN SHORES REALTY
