101 Hartley Court, Littleton, NC 27850
Local realty services provided by:ERA Parrish Realty Legacy Group

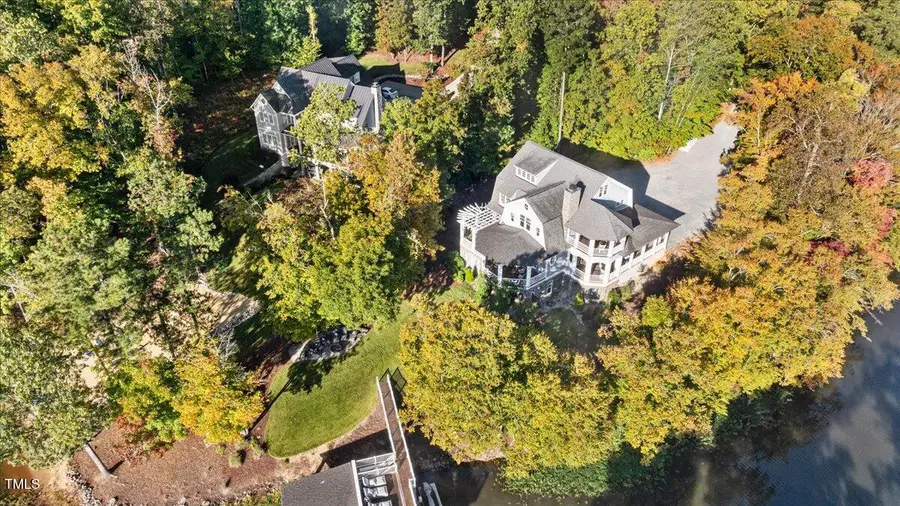

101 Hartley Court,Littleton, NC 27850
$2,999,000
- 6 Beds
- 7 Baths
- 4,325 sq. ft.
- Single family
- Active
Listed by:john griffin
Office:real broker, llc.
MLS#:10113869
Source:RD
Price summary
- Price:$2,999,000
- Price per sq. ft.:$693.41
- Monthly HOA dues:$12.5
About this home
Farmhouse-Inspired Lakefront Retreat
This custom-designed, farmhouse-inspired cottage offers the perfect blend of privacy and panoramic beauty—perched at the edge of a serene cove while overlooking the breathtaking expanse of the main lake.
Nestled within 3.68 acres of lush, private foliage, the property elevates indoor-outdoor living to an art form. At the lake level, a two-story, custom-built boathouse awaits—featuring a covered outdoor living room complete with ceiling fans, Summer Classics sofas, swinging rockers, and a dining table, all floating directly over the water. Upstairs, the boathouse becomes a true playground: a designated ''jump zone'' keeps the kids entertained for hours, while luxury loungers offer the perfect sunbathing spot. Just steps away, outdoor showers and a bathroom make lake days effortless. As evening falls, gather under the stars around the fire pit, nestled beneath the trees, with Adirondack chairs ready for s'mores, cocoa, and hot toddies.
Enter the home from the lake level into a stylish and comfortable lower-level retreat. A plush lounge with cozy seating surrounds a 95'' HD entertainment system. The rustic bar, pool table, and game area create the perfect hangout space. A bunk room built just for the kids features six custom-built beds—each with its own reading light and charging station—beneath a high-powered rotating ceiling fan. It's a favorite among younger guests.
Upstairs, the main level stuns with reclaimed hardwood floors, exposed beams, and wide-open lake views. The gourmet kitchen—designed by a professional chef—features a large prep island and a bar that seats 5, opening seamlessly to a state-of-the-art outdoor kitchen and grilling station. The adjoining living room showcases a rustic stone fireplace, curated furnishings, and flows directly onto a covered porch with rocking chairs, lantern lighting, fans, and mesmerizing lake views.
The dining room, wrapped in reclaimed barn beams, seats ten around a classic farmhouse table. It opens onto an enchanting outdoor dining space under a pergola adorned with hanging lanterns that twinkle between the stars and trees. A spacious guest suite with a private ensuite bath, along with a powder room, complete the main level.
Upstairs, the primary suite is a sanctuary. Featuring a king-size sleigh bed and spa-like bath with soaking tub, it also includes a private outdoor sleeping porch—a dreamy perch that lets you sway or sleep among the treetops. Three additional bedrooms offer plush bedding, window seats with pillows, elegant chandeliers, and stunning views—each one thoughtfully designed for comfort and charm.
Unmatched Location
Ideally situated in Roanoke Reserve just off the main lake, the home is directly across from Morningstar Marina—perfect for boat rentals, lakeside dining, and live music. Essentials such as groceries, hardware, dining, and the ABC store are only five miles away by car.
Whether you're swimming in your private cove, fishing from the dock, or boating into the heart of the lake, this retreat offers a rare combination of seclusion, luxury, and lakefront adventure.
Contact an agent
Home facts
- Year built:2015
- Listing Id #:10113869
- Added:9 day(s) ago
- Updated:August 05, 2025 at 10:54 PM
Rooms and interior
- Bedrooms:6
- Total bathrooms:7
- Full bathrooms:5
- Half bathrooms:2
- Living area:4,325 sq. ft.
Heating and cooling
- Cooling:Ceiling Fan(s), Central Air, Electric
- Heating:Heat Pump, Propane
Structure and exterior
- Roof:Asphalt, Shingle
- Year built:2015
- Building area:4,325 sq. ft.
- Lot area:3.68 Acres
Schools
- High school:Warren - Warren High
- Middle school:Warren - Warren
- Elementary school:Warren - Vaughan
Utilities
- Water:Private, Water Connected, Well
- Sewer:Septic Tank
Finances and disclosures
- Price:$2,999,000
- Price per sq. ft.:$693.41
- Tax amount:$7,203
New listings near 101 Hartley Court
- New
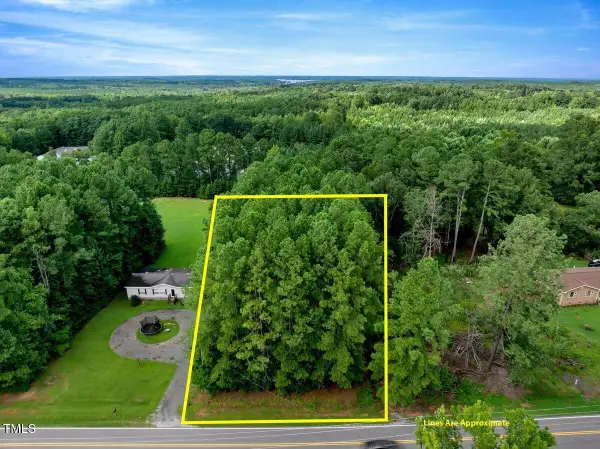 $14,500Active0.51 Acres
$14,500Active0.51 Acres0 Oak Street, Littleton, NC 27850
MLS# 10115773Listed by: COLDWELL BANKER ADVANTAGE HEND - New
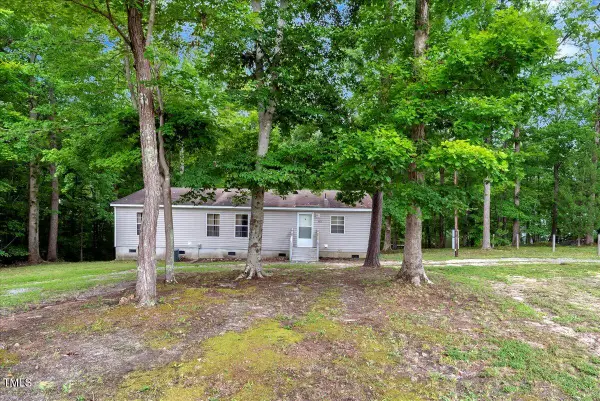 $437,500Active3 beds 2 baths1,248 sq. ft.
$437,500Active3 beds 2 baths1,248 sq. ft.175 Deacons Point Road, Littleton, NC 27850
MLS# 10115384Listed by: EXP REALTY, LLC - C - New
 $99,000Active1.84 Acres
$99,000Active1.84 AcresLots S Macon Drive, Littleton, NC 27850
MLS# 10114969Listed by: COLDWELL BANKER ADVANTAGE - New
 $34,900Active2.67 Acres
$34,900Active2.67 Acres0 Highway 158, Littleton, NC 27850
MLS# 10114947Listed by: CHOSEN REAL ESTATE GROUP  $424,900Active4 beds 2 baths1,578 sq. ft.
$424,900Active4 beds 2 baths1,578 sq. ft.212 River Forest Drive, Littleton, NC 27850
MLS# 10111364Listed by: COLDWELL BANKER ADVANTAGE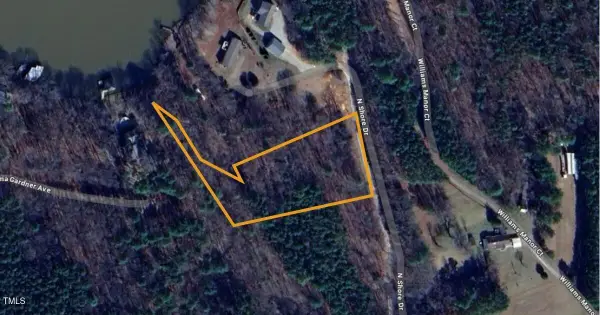 $48,900Active1 Acres
$48,900Active1 Acres0 N Shore Drive, Littleton, NC 27850
MLS# 10110277Listed by: CHOSEN REAL ESTATE GROUP $285,000Active0.71 Acres
$285,000Active0.71 Acres18 Stonecrop Circle, Littleton, NC 27850
MLS# 10107151Listed by: BE HOME REALTY $42,000Active0.55 Acres
$42,000Active0.55 AcresLot 6 Rabbit Bottom Circle, Littleton, NC 27850
MLS# 10107034Listed by: COLDWELL BANKER ADVANTAGE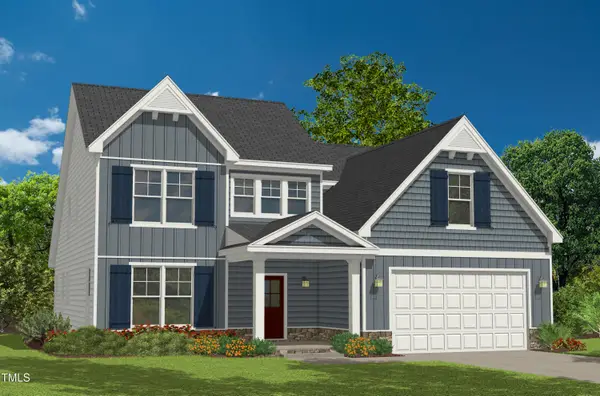 $495,400Active4 beds 3 baths2,986 sq. ft.
$495,400Active4 beds 3 baths2,986 sq. ft.Lot 84 Twin Oaks Ln, Littleton, NC 27850
MLS# 10106969Listed by: KELLER WILLIAMS LEGACY
