- ERA
- North Carolina
- Littleton
- 121 Pomp Boys Drive
121 Pomp Boys Drive, Littleton, NC 27850
Local realty services provided by:ERA Live Moore
121 Pomp Boys Drive,Littleton, NC 27850
$2,995,000
- 3 Beds
- 3 Baths
- 4,337 sq. ft.
- Single family
- Active
Listed by: steve gillooly, dylan floyd rowe
Office: gillooly & associates realty
MLS#:10139862
Source:RD
Price summary
- Price:$2,995,000
- Price per sq. ft.:$690.57
- Monthly HOA dues:$25
About this home
BELLA VISTA * PRIVATE PENINSULA ESTATE on LAKE GASTON-Truly Rare & Historic Offering. This gated aprx. 3-acre waterfront estate commands a private peninsula in sought-after Eaton's Ferry Estates, where legacy memories are made watching glowing sunsets, riding boats, and paddleboarding calm waters just beyond your doorstep. Offering over 792 FT of shoreline across 3 parcels (approx. 2-acre homesite plus an additional aprx 1-acre, 3 aprx acres total), the property includes 3 bedrooms w/ 2 undesignated rooms. A 500-FT asphalt driveway leads through double iron gates to a dramatic 3-tier fountain centerpiece. The custom-built 4,337 sq ft residence offers panoramic lake views from every room, wraparound windows, and 12 skylights. Rich in character and craftsmanship, the home features reclaimed tobacco barn hardwood floors, handcrafted moldings, two two-sided stone fireplaces, a wet bar, and a gourmet kitchen with rare Florida cypress cabinetry and a Habersham island. Practical luxury continues with a laundry chute and four imported pocket doors enabling seamless indoor-outdoor living. Outdoor amenities are exceptional: approx. 792 FT of wooden bulkhead and rip rap, two deep-water oversized swim docks, a 20' x 50' two-level boathouse with dual lifts, and four Jet Ski ramps. Entertain effortlessly with a full indoor/outdoor kitchen, brick pizza oven, screened and open patios, and over 5,000 sq ft of stone walkways winding through irrigated gardens of azaleas and roses. A separate workshop, treehouse, and multiple park-style seating areas complete the estate. Located in an active lakefront community with private access, boat ramps, tennis courts, parks, picnic areas, convenient access to a marina, shopping & dining. Bella Vista is a once-in-a-lifetime opportunity. A Must See!
Contact an agent
Home facts
- Year built:1972
- Listing ID #:10139862
- Added:235 day(s) ago
- Updated:January 30, 2026 at 09:46 PM
Rooms and interior
- Bedrooms:3
- Total bathrooms:3
- Full bathrooms:3
- Living area:4,337 sq. ft.
Heating and cooling
- Cooling:Central Air
- Heating:Forced Air
Structure and exterior
- Roof:Shingle
- Year built:1972
- Building area:4,337 sq. ft.
- Lot area:3 Acres
Schools
- High school:Warren - Warren High
- Middle school:Warren - Warren
- Elementary school:Warren - Northside
Utilities
- Water:Private, Water Connected, Well
- Sewer:Septic Tank
Finances and disclosures
- Price:$2,995,000
- Price per sq. ft.:$690.57
- Tax amount:$10,314
New listings near 121 Pomp Boys Drive
- New
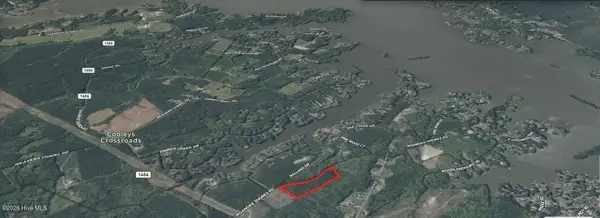 $60,000Active9.43 Acres
$60,000Active9.43 Acres0 Roanoke Shores Road, Littleton, NC 27850
MLS# 100552026Listed by: COLDWELL BANKER PREFERRED PROPERTIES - New
 $389,000Active3 beds 2 baths1,247 sq. ft.
$389,000Active3 beds 2 baths1,247 sq. ft.130 Parkway Drive, Littleton, NC 27850
MLS# 10143512Listed by: DENISE ALLEN REALTY, INC.  $2,250,000Active4 beds 4 baths4,032 sq. ft.
$2,250,000Active4 beds 4 baths4,032 sq. ft.112 Holt Circle, Littleton, NC 27850
MLS# 10141252Listed by: REAL BROKER, LLC $67,000Pending1.66 Acres
$67,000Pending1.66 Acres0 Woodland Rd., Littleton, NC 27850
MLS# 10137284Listed by: DENISE ALLEN REALTY, INC.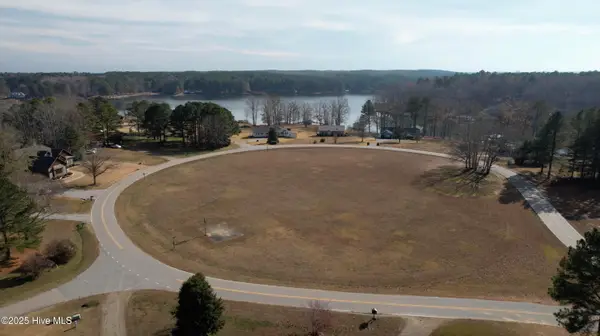 $600,000Active1 Acres
$600,000Active1 Acres107 N Welles Road, Littleton, NC 27850
MLS# 100544512Listed by: ALDRIDGE & SOUTHERLAND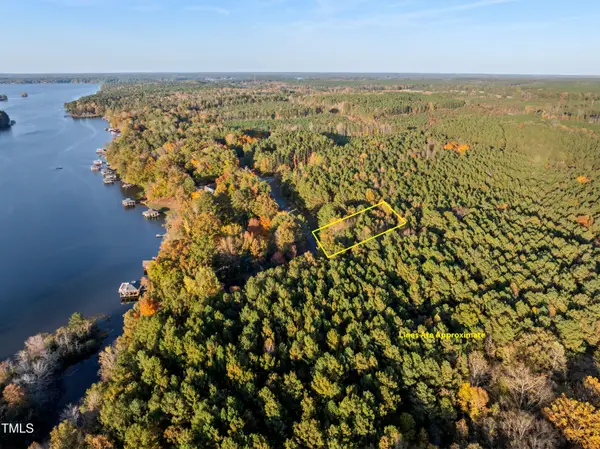 $36,000Active1.18 Acres
$36,000Active1.18 Acres4 S Owen Lane, Littleton, NC 27850
MLS# 10136311Listed by: NORTHGROUP REAL ESTATE, INC.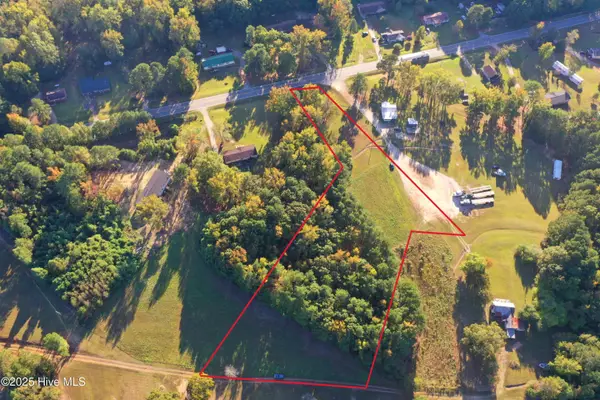 $32,000Active2.47 Acres
$32,000Active2.47 Acres8526 Highway 158, Littleton, NC 27850
MLS# 100543755Listed by: LISTWITHFREEDOM.COM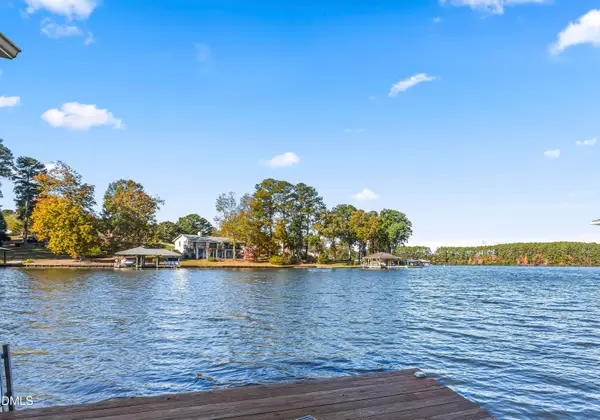 $625,000Pending2 beds 1 baths1,080 sq. ft.
$625,000Pending2 beds 1 baths1,080 sq. ft.1915 Eastern Shores Road, Littleton, NC 27850
MLS# 10135535Listed by: KEVIN VAN ZYL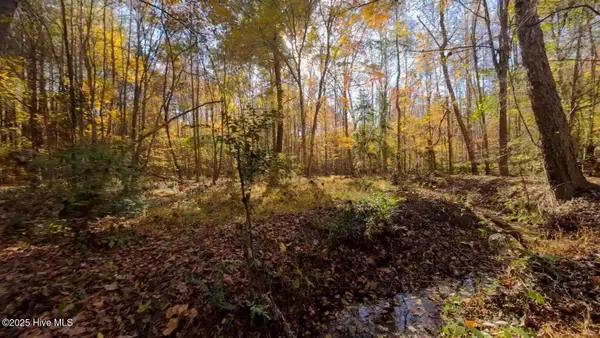 $349,900Pending52.31 Acres
$349,900Pending52.31 Acres0 Nc Hwy 903, Littleton, NC 27850
MLS# 100542422Listed by: CHOSEN REALTY OF NC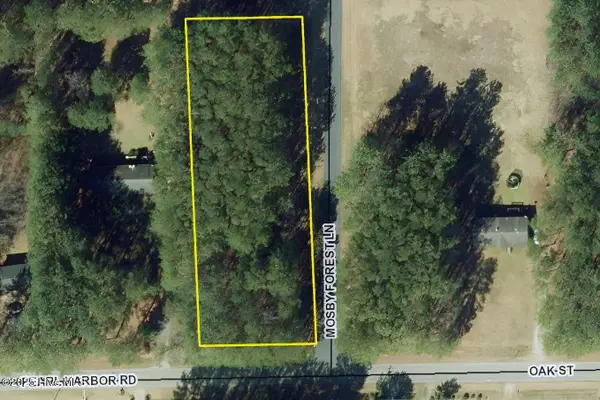 $15,000Active1 Acres
$15,000Active1 Acres5 Pearl Harbor Road, Littleton, NC 27850
MLS# 100541071Listed by: FOOTE REAL ESTATE LLC

