104 Piquot Drive, Louisburg, NC 27549
Local realty services provided by:ERA Live Moore



104 Piquot Drive,Louisburg, NC 27549
$138,000
- 1 Beds
- 1 Baths
- 400 sq. ft.
- Mobile / Manufactured
- Active
Listed by:kathy mcintyre
Office:pittman & associates
MLS#:10107429
Source:RD
Price summary
- Price:$138,000
- Price per sq. ft.:$345
- Monthly HOA dues:$96.25
About this home
Lovely 33x12 One Bedroom, One Bath Park Model on Two Lots with a Screened in Porch and Detached Storage Building! Cozy up and enjoy the quietness of Lake Royale, and enjoy the days year round on your New 12x14 Screen Porch. This Light and BrightPark Model lives Large with Cathedral Ceiling, Fresh Interior Paint, New Light Fixtures, Ceiling Fans and Blinds. New top of the line Flooring in the Kitchen, Laundry and Bathroom. The Kitchen Offers lots of Counter Space and Cabinets with Stove,Refrigerator and Microwave. The Bedroom accommodates a King Bed, has two closets room and room for a Dresser! Wow! A FullSize Tub in the Bathroom and Separate Laundry Area with built in Cabinet space plus the New Washer and Dryer Convey! There is a handicap ramp, but also steps off the Concrete Driveway. New Rain Guard over the Sliding Doors. Detached 12x12 Storage Building with Workbench and Two Shelters off each side. New Electric Panel. New condenser with new fan motor on the HVAC.Move right in, all has been done for you! Dues include Golf Membership and Pool Amenities!
Contact an agent
Home facts
- Year built:2006
- Listing Id #:10107429
- Added:41 day(s) ago
- Updated:August 05, 2025 at 03:29 PM
Rooms and interior
- Bedrooms:1
- Total bathrooms:1
- Full bathrooms:1
- Living area:400 sq. ft.
Heating and cooling
- Cooling:Electric
- Heating:Central, Forced Air
Structure and exterior
- Roof:Shingle
- Year built:2006
- Building area:400 sq. ft.
- Lot area:0.38 Acres
Schools
- High school:Franklin - Bunn
- Middle school:Franklin - Bunn
- Elementary school:Franklin - Ed Best
Utilities
- Water:Public, Water Connected
- Sewer:Septic Tank
Finances and disclosures
- Price:$138,000
- Price per sq. ft.:$345
- Tax amount:$679
New listings near 104 Piquot Drive
- New
 $255,000Active3 beds 2 baths1,512 sq. ft.
$255,000Active3 beds 2 baths1,512 sq. ft.100 Waterfront Drive, Louisburg, NC 27549
MLS# 10115741Listed by: CHOICE RESIDENTIAL REAL ESTATE - New
 $160,000Active2 beds 2 baths949 sq. ft.
$160,000Active2 beds 2 baths949 sq. ft.207 Flat Rock Drive, Louisburg, NC 27549
MLS# 10115289Listed by: RAYNOR REALTY POWERED BY REAL - New
 $550,000Active3 beds 2 baths2,910 sq. ft.
$550,000Active3 beds 2 baths2,910 sq. ft.220 Flat Rock Drive, Louisburg, NC 27549
MLS# 10115282Listed by: RAYNOR REALTY POWERED BY REAL - New
 $345,000Active0.6 Acres
$345,000Active0.6 Acres210 S Bickett Boulevard, Louisburg, NC 27549
MLS# 10115164Listed by: BARRETT REALTY 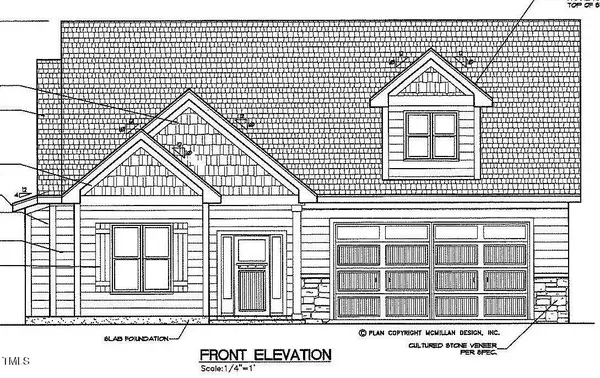 $468,500Pending3 beds 3 baths2,250 sq. ft.
$468,500Pending3 beds 3 baths2,250 sq. ft.70 Leisure Lane, Louisburg, NC 27549
MLS# 10115085Listed by: COLDWELL BANKER HPW- New
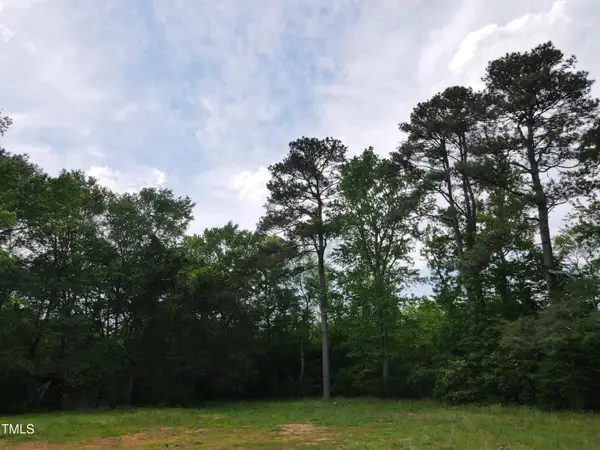 $300,000Active25 Acres
$300,000Active25 Acres0 Alert Road, Louisburg, NC 27549
MLS# 10114624Listed by: NC LAND AND HOME - New
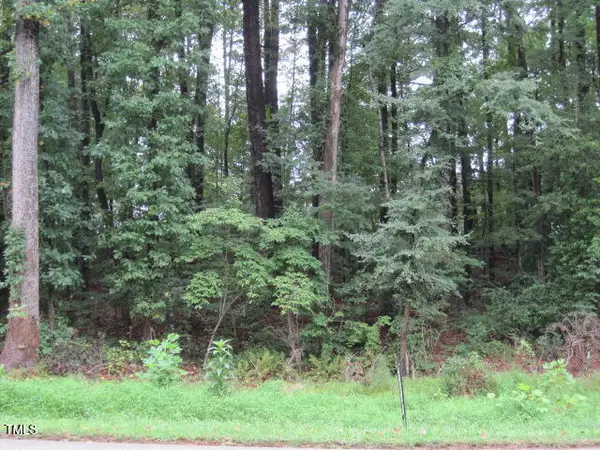 $29,900Active0.34 Acres
$29,900Active0.34 Acres214 Shawnee Drive, Louisburg, NC 27549
MLS# 10114539Listed by: PRIME ONE REALTY - New
 $755,000Active3 beds 3 baths3,616 sq. ft.
$755,000Active3 beds 3 baths3,616 sq. ft.651 Sagamore Drive, Louisburg, NC 27549
MLS# 10114485Listed by: MARK SPAIN REAL ESTATE - New
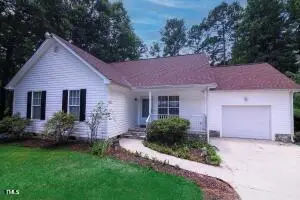 $280,000Active3 beds 2 baths1,204 sq. ft.
$280,000Active3 beds 2 baths1,204 sq. ft.144 Oklahoma Drive, Louisburg, NC 27549
MLS# 10114367Listed by: EXP REALTY, LLC - C - New
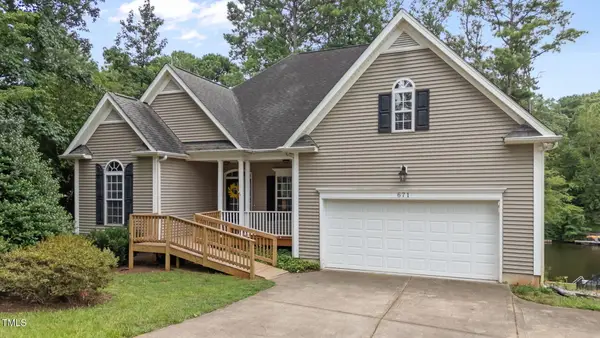 $715,000Active3 beds 4 baths3,010 sq. ft.
$715,000Active3 beds 4 baths3,010 sq. ft.671 Sagamore Drive, Louisburg, NC 27549
MLS# 10114267Listed by: ALLEN TATE/ LAKE ROYALE
