5323 Lloyd Road, Lucama, NC 27851
Local realty services provided by:ERA Strother Real Estate
5323 Lloyd Road,Lucama, NC 27851
$344,000
- 3 Beds
- 2 Baths
- 1,678 sq. ft.
- Single family
- Pending
Listed by: jeff stone, kay mitchell
Office: stone auction & realty
MLS#:100514263
Source:NC_CCAR
Price summary
- Price:$344,000
- Price per sq. ft.:$205.01
About this home
New construction on a nice lot in Rural Wilson County. Open floor plan 3BR/2BA. 1678 SF, with 2-car attached garage. Family room with tray ceiling and fireplace, opens to kitchen and dining area. Kitchen has an island with granite countertops, custom cabinets, stainless steel appliances, and a pantry. Master suite with tray ceiling and walk-in closet. Master bath has ceramic tile shower, double vanity with granite countertops, linen closet and water closet. Hall bath has fiberglass tub/shower combo and single sink vanity with granite countertops. Smooth painted 9-ft ceilings throughout home. LVP flooring in family room, kitchen, dining area, laundry room and bathroom. Carpet in all bedrooms. White vinyl, Low-E single-hung windows. High efficiency heat pump. Wilson Energy, Wilson County Water and On-Site Septic. Internet service by Greenlight of Wilson.
Contact an agent
Home facts
- Year built:2025
- Listing ID #:100514263
- Added:154 day(s) ago
- Updated:November 20, 2025 at 08:58 AM
Rooms and interior
- Bedrooms:3
- Total bathrooms:2
- Full bathrooms:2
- Living area:1,678 sq. ft.
Heating and cooling
- Cooling:Central Air, Heat Pump
- Heating:Electric, Heat Pump, Heating
Structure and exterior
- Roof:Architectural Shingle
- Year built:2025
- Building area:1,678 sq. ft.
- Lot area:0.9 Acres
Schools
- High school:Hunt High
- Middle school:Springfield
- Elementary school:Rock Ridge
Utilities
- Water:County Water, Water Connected
- Sewer:Sewer Connected
Finances and disclosures
- Price:$344,000
- Price per sq. ft.:$205.01
New listings near 5323 Lloyd Road
- New
 $308,500Active3 beds 2 baths1,558 sq. ft.
$308,500Active3 beds 2 baths1,558 sq. ft.5322 Lloyd Road, Lucama, NC 27851
MLS# 100541501Listed by: STONE AUCTION & REALTY - New
 $225,000Active3 beds 2 baths1,541 sq. ft.
$225,000Active3 beds 2 baths1,541 sq. ft.6434 Perry Road, Lucama, NC 27851
MLS# 100541021Listed by: FOOTE REAL ESTATE LLC - New
 $285,000Active3 beds 2 baths1,425 sq. ft.
$285,000Active3 beds 2 baths1,425 sq. ft.5328 Lloyd Road, Lucama, NC 27851
MLS# 100541294Listed by: FIRST WILSON PROPERTIES 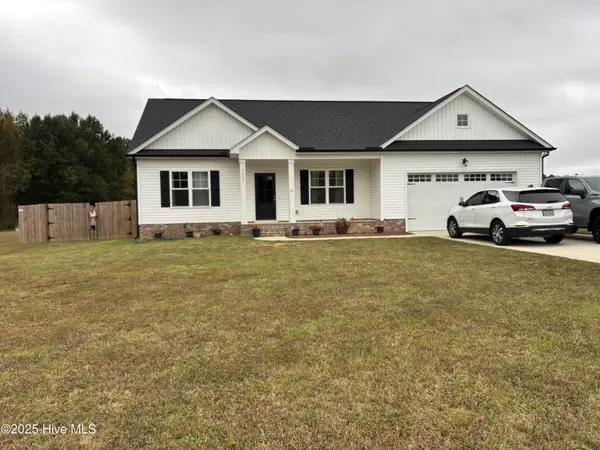 $329,900Active3 beds 2 baths1,578 sq. ft.
$329,900Active3 beds 2 baths1,578 sq. ft.5337 Lloyd Road, Lucama, NC 27851
MLS# 100536129Listed by: COLDWELL BANKER ALLIED REAL ES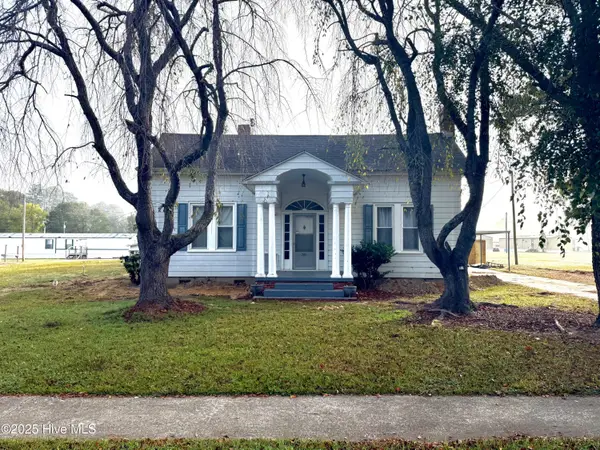 $189,000Active2 beds 2 baths2,115 sq. ft.
$189,000Active2 beds 2 baths2,115 sq. ft.203 S Main Street, Lucama, NC 27851
MLS# 100535119Listed by: OUR TOWN PROPERTIES INC.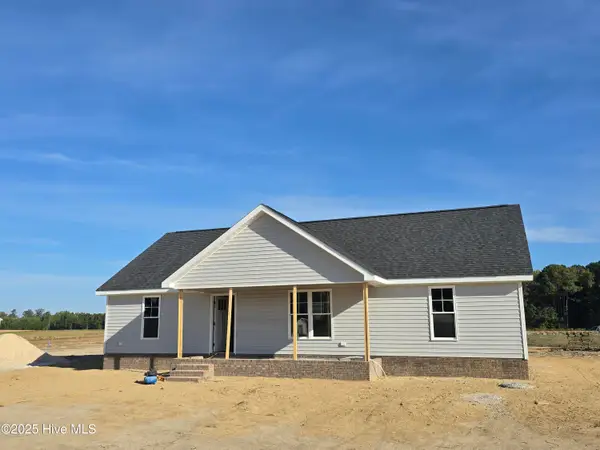 $274,900Active3 beds 2 baths1,433 sq. ft.
$274,900Active3 beds 2 baths1,433 sq. ft.7838 Simpson Road, Lucama, NC 27851
MLS# 100534129Listed by: DALLAS PEARCE REALTY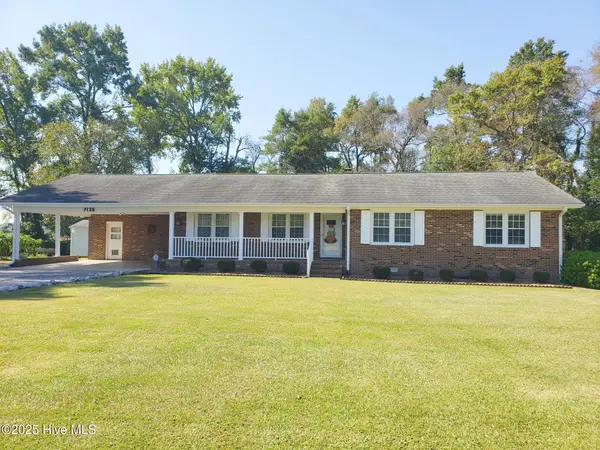 $259,900Active3 beds 3 baths1,865 sq. ft.
$259,900Active3 beds 3 baths1,865 sq. ft.7135 Fate Road, Lucama, NC 27851
MLS# 100531732Listed by: RE/MAX COMPLETE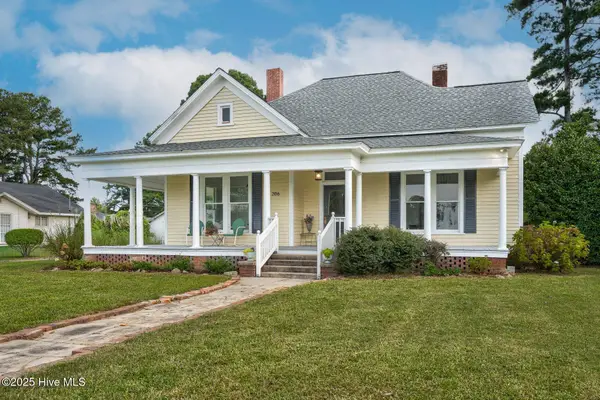 $274,900Active3 beds 2 baths1,572 sq. ft.
$274,900Active3 beds 2 baths1,572 sq. ft.206 W Blalock Road, Lucama, NC 27851
MLS# 100529468Listed by: FOOTE REAL ESTATE LLC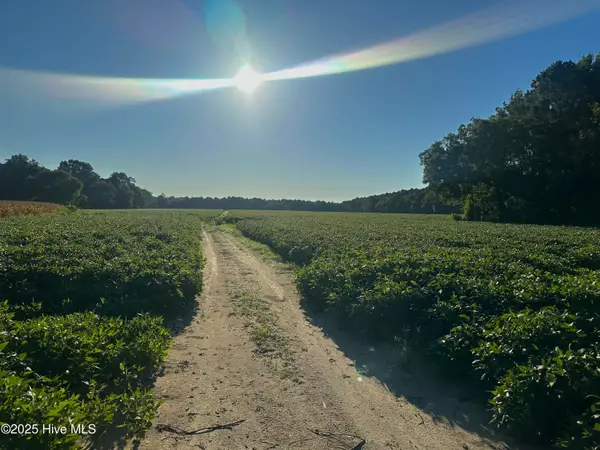 $999,900Active62 Acres
$999,900Active62 Acres5355 Creech Road, Lucama, NC 27851
MLS# 100527299Listed by: RIGHT REALTY GROUP $415,000Pending3 beds 3 baths2,738 sq. ft.
$415,000Pending3 beds 3 baths2,738 sq. ft.7350 Us 301, Lucama, NC 27851
MLS# 100526574Listed by: RIGHT REALTY GROUP
