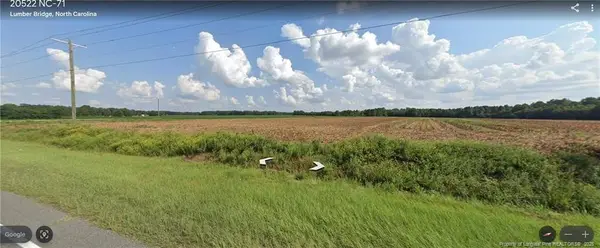1426 Mcneill Pond Road, Lumber Bridge, NC 28357
Local realty services provided by:ERA Strother Real Estate
Listed by:mayra perry
Office:re/max choice
MLS#:100535713
Source:NC_CCAR
Price summary
- Price:$304,400
- Price per sq. ft.:$153.27
About this home
Welcome to 1426 McNeill Pond Rd in Lumber Bridge, NC — a stunning 4-bedroom, 2.5-bathroom two-story home on nearly half an acre, offering the perfect mix of modern comfort and peaceful rural living. This home boasts an open-concept layout with a spacious living area, open floor plan, and a beautifully designed kitchen complete with granite countertops, stainless steel appliances, a large island, and ceramic tile backsplash. Luxury vinyl plank flooring flows throughout high-traffic areas, while cozy carpet adds warmth to the bedrooms. The expansive primary suite includes dual vanities, a linen closet, and a walk-in closet for maximum storage. Outside, enjoy a spacious backyard and patio—perfect for entertaining or relaxing in a quiet, country setting with no HOA. Located just a short drive from Fayetteville, Fort Bragg, and surrounding communities, this move-in ready home offers the space, style, and functionality you've been looking for.
Contact an agent
Home facts
- Year built:2022
- Listing ID #:100535713
- Added:22 day(s) ago
- Updated:November 03, 2025 at 08:46 AM
Rooms and interior
- Bedrooms:4
- Total bathrooms:3
- Full bathrooms:2
- Half bathrooms:1
- Living area:1,986 sq. ft.
Heating and cooling
- Cooling:Central Air
- Heating:Electric, Heat Pump, Heating
Structure and exterior
- Roof:Shingle
- Year built:2022
- Building area:1,986 sq. ft.
- Lot area:0.49 Acres
Schools
- High school:St. Pauls
- Middle school:St. Pauls
- Elementary school:Rex-Rennert
Finances and disclosures
- Price:$304,400
- Price per sq. ft.:$153.27
New listings near 1426 Mcneill Pond Road
 $264,900Active3 beds 2 baths1,562 sq. ft.
$264,900Active3 beds 2 baths1,562 sq. ft.214 Dalton (lot 4) Drive, Lumber Bridge, NC 28357
MLS# 750251Listed by: COLDWELL BANKER ADVANTAGE - FAYETTEVILLE $267,900Active3 beds 2 baths1,629 sq. ft.
$267,900Active3 beds 2 baths1,629 sq. ft.232 Dalton Drive, Lumber Bridge, NC 28357
MLS# 750248Listed by: COLDWELL BANKER ADVANTAGE - FAYETTEVILLE $289,900Active3 beds 2 baths1,882 sq. ft.
$289,900Active3 beds 2 baths1,882 sq. ft.194 Dalton Drive, Lumber Bridge, NC 28357
MLS# 750768Listed by: COLDWELL BANKER ADVANTAGE - FAYETTEVILLE $263,500Active3 beds 2 baths1,366 sq. ft.
$263,500Active3 beds 2 baths1,366 sq. ft.254 Dalton Drive, Lumber Bridge, NC 28357
MLS# LP740852Listed by: DIXIE MABE REALTY, INC. $110,000Active10.18 Acres
$110,000Active10.18 Acres473 Costner Road, Lumber Bridge, NC 28357
MLS# LP743476Listed by: DIXIE MABE REALTY, INC. $110,000Active10.39 Acres
$110,000Active10.39 Acres1 Costner Road, Lumber Bridge, NC 28357
MLS# LP743470Listed by: DIXIE MABE REALTY, INC. $599,900Active-- beds -- baths
$599,900Active-- beds -- bathsNC HWY 71 Nc Hwy 71 Highway, Lumber Bridge, NC 28357
MLS# LP738741Listed by: JACOBS REALTY COMPANY
