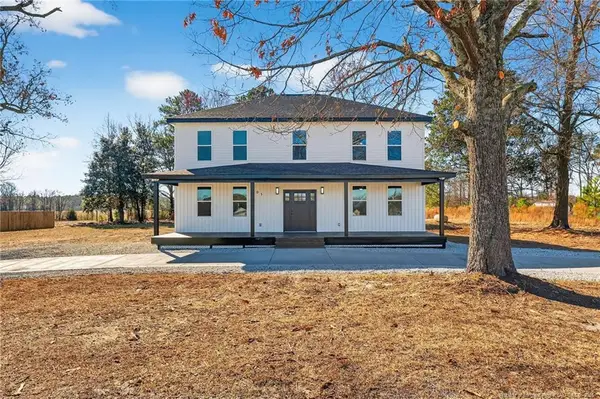190 Payton Place Road, Lumber Bridge, NC 28357
Local realty services provided by:ERA Strother Real Estate
190 Payton Place Road,Lumber Bridge, NC 28357
$180,000
- 4 Beds
- 1 Baths
- 1,220 sq. ft.
- Single family
- Pending
Listed by: mia hisham hassani
Office: novus realty group, inc.
MLS#:754625
Source:NC_FRAR
Price summary
- Price:$180,000
- Price per sq. ft.:$147.54
About this home
Welcome to your new home! This 4-bedroom property has been nicely updated with extensive renovations throughout. Seller is offering a $5,000 closing cost incentive with acceptable offer.
This home features a new ROOF, new HVAC system with new ductwork, new siding, new water heater, new insulation, and a new well pump. Interior improvements include new subfloors, new flooring and carpet, mostly new drywall, updated electrical with new recessed lighting and fixtures, new interior doors, fresh interior paint.
The kitchen has been fully updated with new cabinets, new laminate countertops, a new backsplash, and new SS appliances. The bathroom has been completely remodeled with custom tile work, a new tub, new vanity, new toilet, and new LVT flooring.
Additional upgrades include termite treatment, fenced yard, a new gravel driveway, and completed landscaping and debris removal. This move-in-ready home offers peace of mind with major systems and finishes already replaced.
Contact an agent
Home facts
- Year built:1972
- Listing ID #:754625
- Added:199 day(s) ago
- Updated:January 18, 2026 at 11:20 AM
Rooms and interior
- Bedrooms:4
- Total bathrooms:1
- Full bathrooms:1
- Living area:1,220 sq. ft.
Heating and cooling
- Cooling:Central Air, Electric
- Heating:Electric, Forced Air
Structure and exterior
- Year built:1972
- Building area:1,220 sq. ft.
- Lot area:0.66 Acres
Schools
- High school:Hoke County High School
- Middle school:Sandy Grove Middle
Utilities
- Water:Well
- Sewer:Septic Tank
Finances and disclosures
- Price:$180,000
- Price per sq. ft.:$147.54
New listings near 190 Payton Place Road
- Open Sat, 1 to 3pm
 $479,900Active3 beds 4 baths3,077 sq. ft.
$479,900Active3 beds 4 baths3,077 sq. ft.105 School Street, Lumber Bridge, NC 28357
MLS# LP755644Listed by: REAL BROKER LLC  $259,900Active3 beds 2 baths1,562 sq. ft.
$259,900Active3 beds 2 baths1,562 sq. ft.214 Dalton (lot 4) Drive, Lumber Bridge, NC 28357
MLS# 750251Listed by: COLDWELL BANKER ADVANTAGE - FAYETTEVILLE $262,900Active3 beds 2 baths1,629 sq. ft.
$262,900Active3 beds 2 baths1,629 sq. ft.232 Dalton Drive, Lumber Bridge, NC 28357
MLS# 750248Listed by: COLDWELL BANKER ADVANTAGE - FAYETTEVILLE

