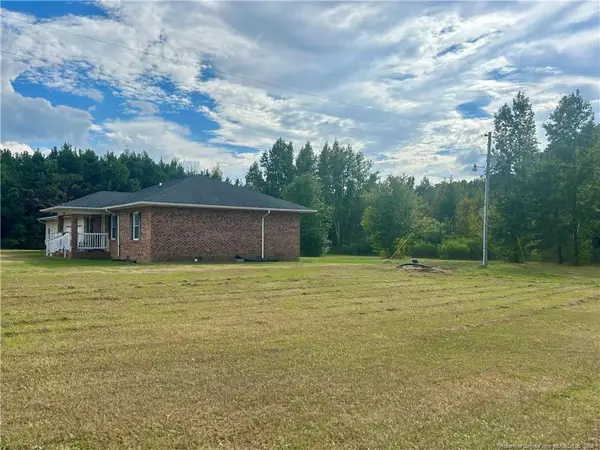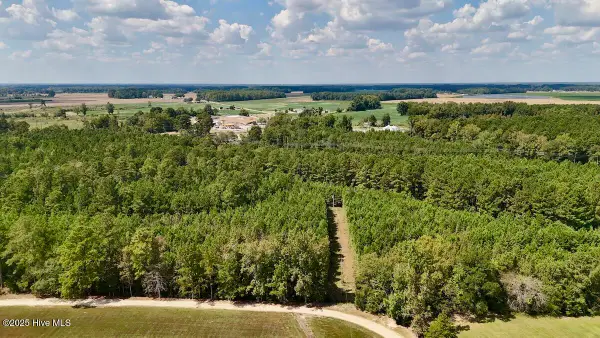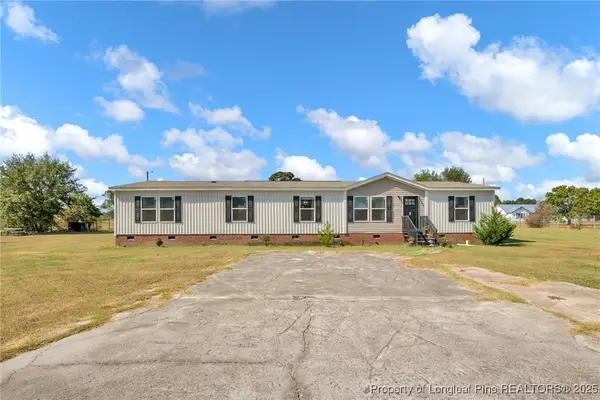114 Ashton Lane, Lumberton, NC 28360
Local realty services provided by:ERA Strother Real Estate
114 Ashton Lane,Lumberton, NC 28360
$419,900
- 4 Beds
- 3 Baths
- 2,452 sq. ft.
- Single family
- Pending
Listed by:janell carroll
Office:coldwell banker premier team realty
MLS#:737449
Source:NC_FRAR
Price summary
- Price:$419,900
- Price per sq. ft.:$171.25
About this home
New construction residence just outside the city limits on one of the last lots in Stone Cove! Situated on .62+/- acres, the sought after Crabtree plan features an all brick exterior, custom finishes and exceptional quality. Upon entering, you'll find a formal dining and living room with vaulted ceilings. The kitchen is equipped with granite countertops, soft-close cabinets, stainless steel appliances, a spacious pantry, and a kitchen bar. Luxury vinyl plank flooring and neutral paint create a modern, welcoming atmosphere. The master suite, separated from the other bedrooms, offers a tray ceiling, large walk-in closet, dual sink vanity w/ granite, and an oversized stand-up shower. The covered front and back porch offer a great place to relax and unwind. An attached double-car garage includes durable epoxy floors. Note: Photos are of a completed home with the same plan, customization options vary based on location. Actual square footage is larger than plan photo. Estimated completion is September 22, 2025. Let's make this your next home!
Contact an agent
Home facts
- Year built:2025
- Listing ID #:737449
- Added:140 day(s) ago
- Updated:October 04, 2025 at 08:02 AM
Rooms and interior
- Bedrooms:4
- Total bathrooms:3
- Full bathrooms:3
- Living area:2,452 sq. ft.
Heating and cooling
- Cooling:Central Air
- Heating:Heat Pump
Structure and exterior
- Year built:2025
- Building area:2,452 sq. ft.
- Lot area:0.62 Acres
Schools
- High school:Robeson County Schools
- Middle school:Robeson County Schools
Utilities
- Water:Public
- Sewer:Septic Tank
Finances and disclosures
- Price:$419,900
- Price per sq. ft.:$171.25
New listings near 114 Ashton Lane
- New
 $265,000Active3 beds 2 baths2,575 sq. ft.
$265,000Active3 beds 2 baths2,575 sq. ft.363 Bee Gee Road, Lumberton, NC 28358
MLS# LP751027Listed by: REALTY ONE GROUP HERITAGE - New
 $349,900Active4 beds 2 baths2,084 sq. ft.
$349,900Active4 beds 2 baths2,084 sq. ft.308 E 17th Street, Lumberton, NC 28358
MLS# LP751274Listed by: 1ST CHOICE REAL ESTATE - New
 $239,000Active4 beds 2 baths1,958 sq. ft.
$239,000Active4 beds 2 baths1,958 sq. ft.403 W 32nd Street, Lumberton, NC 28358
MLS# 751265Listed by: COLDWELL BANKER ADVANTAGE - FAYETTEVILLE - New
 $277,900Active3 beds 2 baths1,512 sq. ft.
$277,900Active3 beds 2 baths1,512 sq. ft.387 Bourbon Street, Lumberton, NC 28358
MLS# LP751102Listed by: LPT REALTY LLC - New
 $149,500Active3 beds 1 baths1,104 sq. ft.
$149,500Active3 beds 1 baths1,104 sq. ft.1407 Vance Drive, Lumberton, NC 28358
MLS# LP751058Listed by: RE/MAX REAL ESTATE EXCHANGE - New
 $225,000Active3 beds 2 baths1,305 sq. ft.
$225,000Active3 beds 2 baths1,305 sq. ft.634 Dallas Road, Lumberton, NC 28358
MLS# LP750496Listed by: YELLOW BRICK REAL ESTATE SERVICES  $49,900Active4.19 Acres
$49,900Active4.19 Acres00 7th Street, Lumberton, NC 28358
MLS# 100531803Listed by: MOSSY OAK PROPERTIES LAND AND FARMS- New
 $199,900Active3 beds 3 baths2,389 sq. ft.
$199,900Active3 beds 3 baths2,389 sq. ft.206 E 10th Street, Lumberton, NC 28358
MLS# 100533168Listed by: LEWIS REALTY - New
 $240,000Active4 beds 2 baths2,312 sq. ft.
$240,000Active4 beds 2 baths2,312 sq. ft.12305 Rennert Road, Lumberton, NC 28360
MLS# 750962Listed by: TAYLOR MADE REAL ESTATE - New
 $199,000Active3 beds 2 baths1,636 sq. ft.
$199,000Active3 beds 2 baths1,636 sq. ft.1010 E 10th Street, Lumberton, NC 28358
MLS# 750870Listed by: RE/MAX CHOICE
