1430 Covington Road, Lumberton, NC 28360
Local realty services provided by:ERA Strother Real Estate
1430 Covington Road,Lumberton, NC 28360
$665,000
- 3 Beds
- 3 Baths
- 4,291 sq. ft.
- Single family
- Active
Listed by: jeremy brown
Office: keller williams crystal coast
MLS#:100432598
Source:NC_CCAR
Price summary
- Price:$665,000
- Price per sq. ft.:$154.98
About this home
Welcome to 1430 Covington Rd in Lumberton NC, which will not disappoint. The home has impressive curb appeal to welcome you home. The property is nestled on 3.6 acres. The home is 4291 sq ft with stunning 3-bedroom, 2.5 bathroom that is sure to impress. As you step inside the door, you will be greeted with open floor plan and great atmosphere. The open floorplan is open to kitchen, living room, foyer and dining room, thus creating a perfect entertaining space. The primary living area is tucked away for the perfect retreat, complete with well appointed en-suite bathroom and walk-in closet. The home has two additional bedrooms, sunroom/office and 1 car garage on the first floor. The 2nd floor is a bonus space with endless possibilities and provide ample space for hobbies, storage or game room. There is an additional 564 sq ft of unfinished space, which equipped with heating & air ducts. The home boost ample outdoor storage to include a 2 car garage with kitchen, pole barn, and 3 detached shelters. The 2 car garage has 892 sq ft bonus space upstairs with heating & air. The backyard is spacious, providing endless opportunities for outdoor activities and relaxation. There is home generator included in the property. The house is conveniently situated about 4 miles outside Lumberton city limits, 75 mins from Myrtle Beach, 12 mins from South of Border and 120 mins from Charlotte NC. This property will not last long. Book your appointment today!!
In the sale is PIN 935054252430 which is .6 acre pie shape
Contact an agent
Home facts
- Year built:2007
- Listing ID #:100432598
- Added:713 day(s) ago
- Updated:February 25, 2026 at 11:18 AM
Rooms and interior
- Bedrooms:3
- Total bathrooms:3
- Full bathrooms:2
- Half bathrooms:1
- Living area:4,291 sq. ft.
Heating and cooling
- Cooling:Central Air, Heat Pump
- Heating:Electric, Gas Pack, Heat Pump, Heating, Propane
Structure and exterior
- Roof:Architectural Shingle
- Year built:2007
- Building area:4,291 sq. ft.
- Lot area:3 Acres
Schools
- High school:Fairmont
- Middle school:Fairgrove
- Elementary school:Green Grove
Finances and disclosures
- Price:$665,000
- Price per sq. ft.:$154.98
New listings near 1430 Covington Road
- New
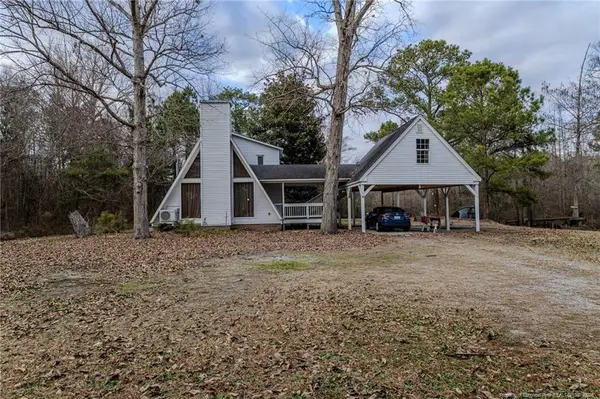 $159,575Active2 beds 2 baths844 sq. ft.
$159,575Active2 beds 2 baths844 sq. ft.616 Deep Branch Road, Lumberton, NC 28360
MLS# LP757871Listed by: LEWIS REALTY - New
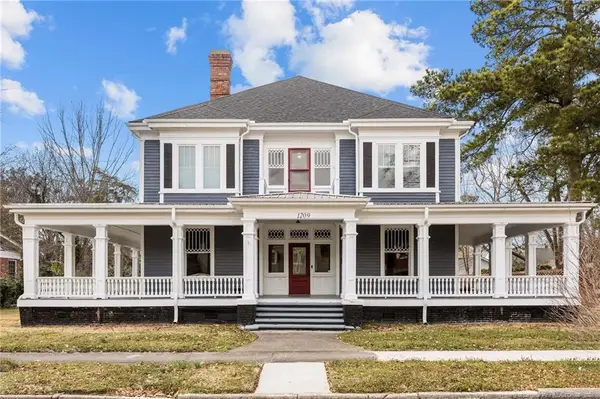 $479,000Active7 beds 4 baths5,000 sq. ft.
$479,000Active7 beds 4 baths5,000 sq. ft.1209 N Elm Street, Lumberton, NC 28358
MLS# LP757439Listed by: RE/MAX REAL ESTATE EXCHANGE - New
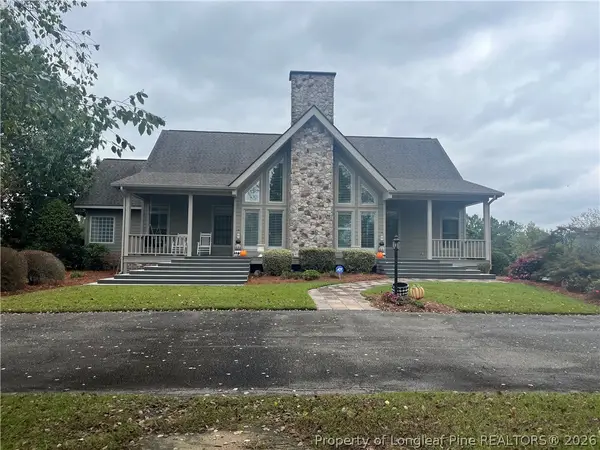 $679,500Active4 beds 5 baths4,316 sq. ft.
$679,500Active4 beds 5 baths4,316 sq. ft.1302 Oakridge Boulevard, Lumberton, NC 28358
MLS# 757722Listed by: CENTURY 21 THE REAL ESTATE CENTER - New
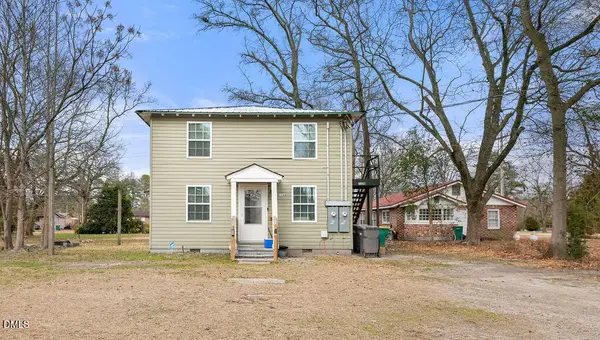 $267,000Active4 beds 2 baths1,158 sq. ft.
$267,000Active4 beds 2 baths1,158 sq. ft.122 Washington Street, Lumberton, NC 28358
MLS# 10147837Listed by: EXP REALTY LLC - Open Sun, 1:30 to 3:30pmNew
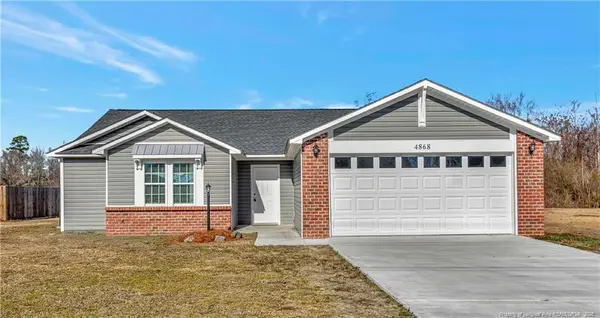 $265,000Active3 beds 2 baths1,637 sq. ft.
$265,000Active3 beds 2 baths1,637 sq. ft.4868 Nc 72 Highway Highway W, Lumberton, NC 28360
MLS# LP757613Listed by: EXP REALTY LLC - New
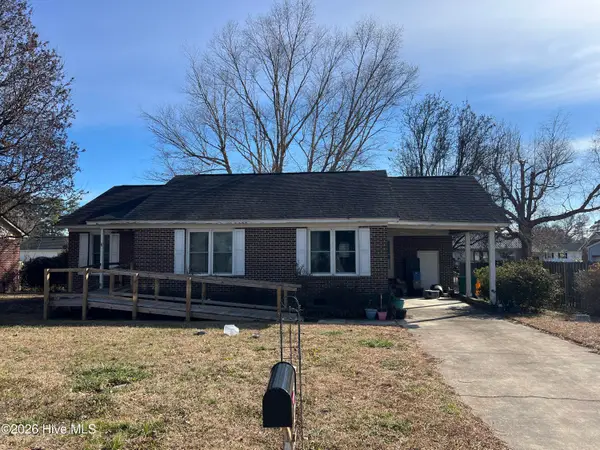 $110,000Active3 beds 2 baths1,284 sq. ft.
$110,000Active3 beds 2 baths1,284 sq. ft.1310 E 11th Street, Lumberton, NC 28358
MLS# 100555169Listed by: LIVE OAK REAL ESTATE 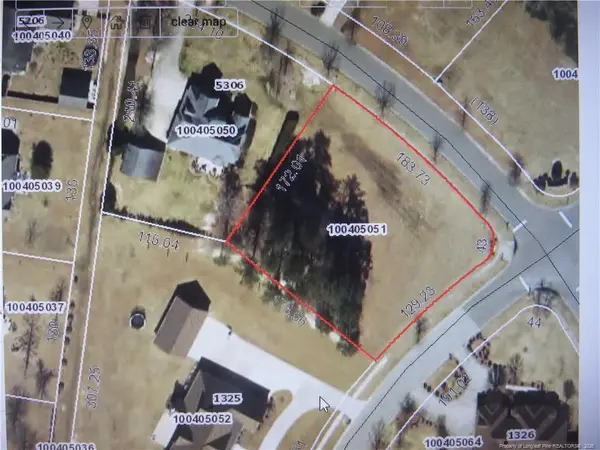 $55,000Pending0.72 Acres
$55,000Pending0.72 Acres170 Oakridge Road, Lumberton, NC 28358
MLS# LP757512Listed by: HAMMOND REALTY LLC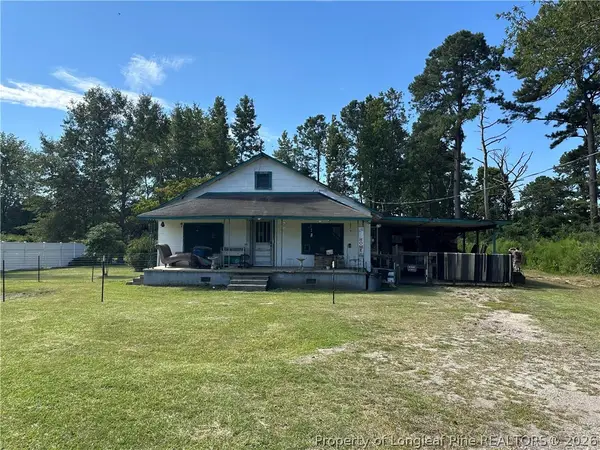 $54,900Active3 beds 2 baths1,420 sq. ft.
$54,900Active3 beds 2 baths1,420 sq. ft.378 Boone Road, Lumberton, NC 28360
MLS# 757416Listed by: KASTLE PROPERTIES LLC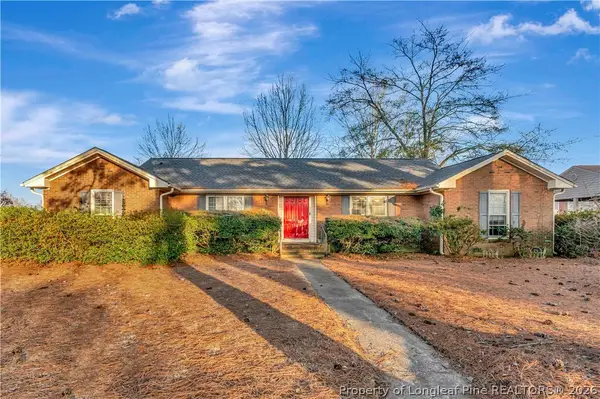 $150,000Pending3 beds 2 baths2,116 sq. ft.
$150,000Pending3 beds 2 baths2,116 sq. ft.3545 Rosewood Drive, Lumberton, NC 28358
MLS# 757257Listed by: LPT REALTY LLC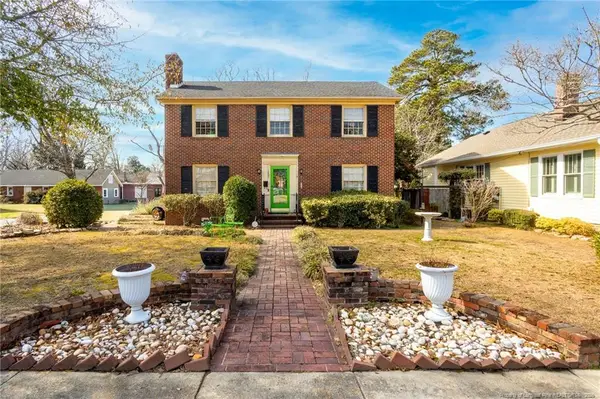 $199,500Active4 beds 2 baths1,883 sq. ft.
$199,500Active4 beds 2 baths1,883 sq. ft.1201 N Walnut Street, Lumberton, NC 28358
MLS# LP757097Listed by: BHHS ALL AMERICAN HOMES #2

