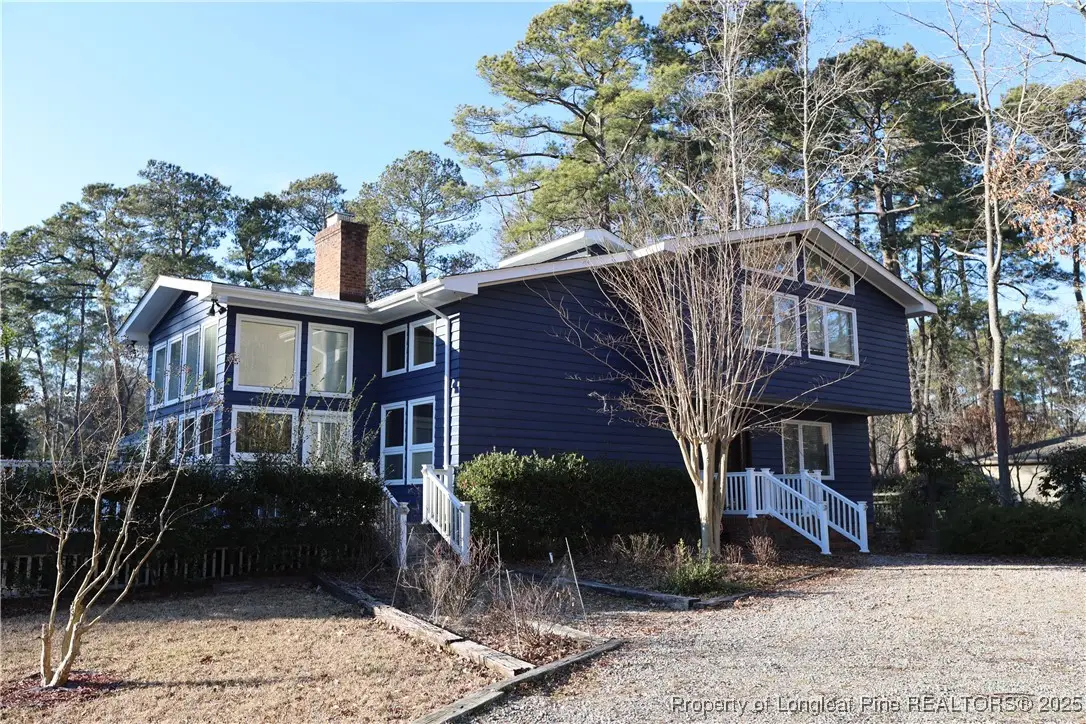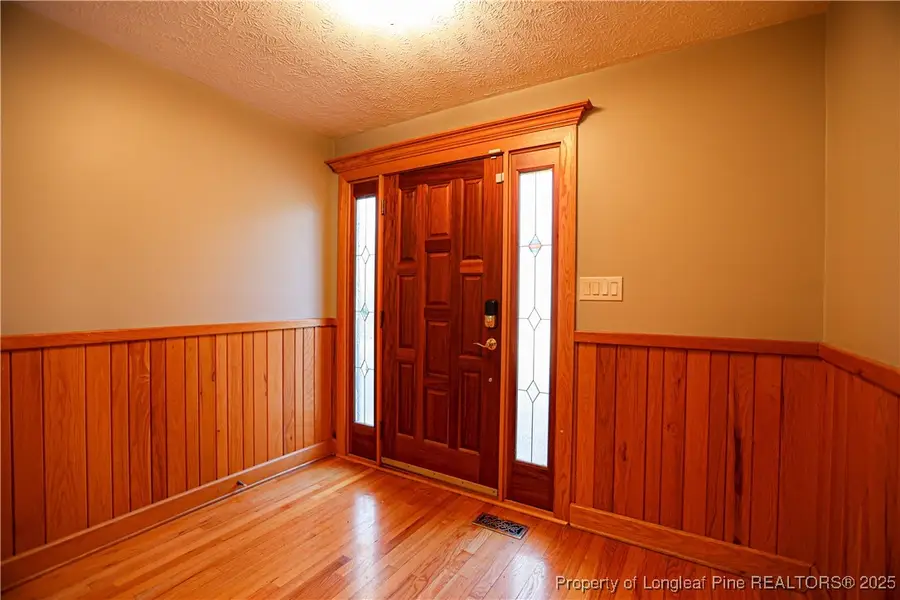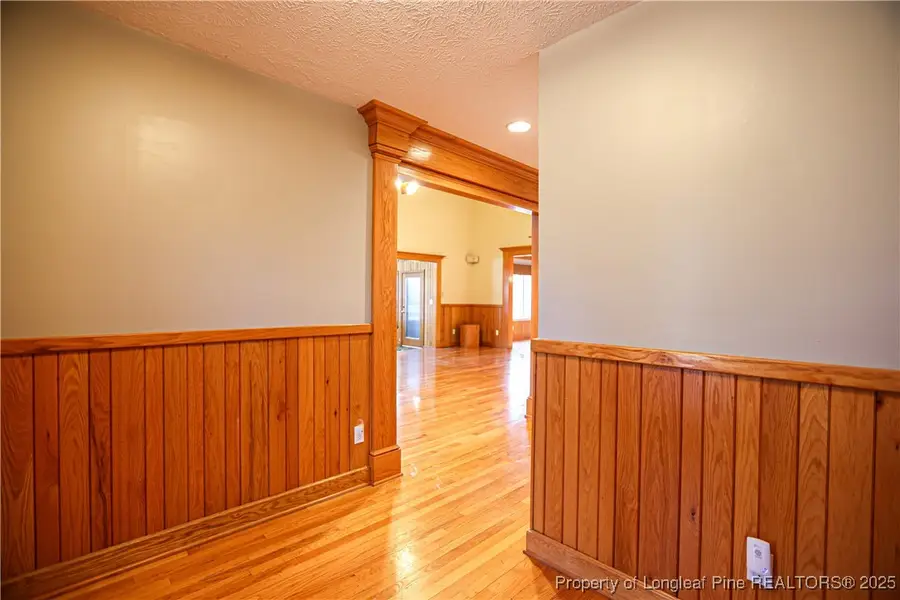34 Trinity Drive, Lumberton, NC 28358
Local realty services provided by:ERA Strother Real Estate



34 Trinity Drive,Lumberton, NC 28358
$539,900
- 5 Beds
- 4 Baths
- 3,761 sq. ft.
- Single family
- Active
Listed by:david zeitz
Office:coldwell banker premier team realty
MLS#:738137
Source:NC_FRAR
Price summary
- Price:$539,900
- Price per sq. ft.:$143.55
About this home
Exceptional Privacy & Entertainment-Ready Living in the Heart of Wycliffe. Discover this blend of seclusion & functionality in this stunning home, designed for both relaxation & entertaining. A spacious wraparound side deck extends from the front to the back, creating an inviting outdoor retreat—ideal for grilling, gathering with loved ones, or simply unwinding in your private oasis. Inside, the expansive open-concept kitchen boasts 2 distinct dining areas, offering versatility for formal celebrations & casual family meals. A sunroom w/floor-to-ceiling windows provides serene space to enjoy natural light year-round—perfect for when the weather keeps you indoors. This home features 5 generously sized bedrooms, 3.5 bathrooms, a 2-car garage & a spacious driveway—all within city limits, yet w/the privacy you desire. Additional highlights include ample kitchen storage, walk-in closets, & more!
Improvements to Home since Purchased
• Installation of New HVAC and new duct systems -$21100 - 04/18/2022
• Painting, caulking, changing slides, fixing Deck, new gutters -$21k - 08/03/2022
• Two humidifiers plus draining in crawlspace, and termite treatment for 10 years -$15k - 12/22/2022
• Tree removal, irrigation system front and back, new sod plus dirt $ 40k - 11/20/2023
• New roof -$21,268 - 06/14/2024
• Garage painting $1800 - 06/10/2024 (1 New red paint can left in the garage)
• Installation of 2 new Duct systems (kitchen and 2nd floor) - $6k - 12/17/2024
• Ductwork upstairs; cleaning, treatment and painting $8k - 25/01/2025
• Other Highlights:
o Gas water heater as well as electric
o Food warmer in the kitchen
o The home theater has a projector and drop-down screen.
o The security system has three cameras with all doors leading outside connected with a control panel or remotely. All windows have a breakage sensor.
o A new garage motor and a new spring system for heavy doors (10-year warranty) with a sensor (2024). Garage Doors have been treated.
o All new vent covers
o Digital lock for main door, kitchen, and garage door.
o Sealed fireplace, new gutters, and new down sprouts around the house with stainless steel leaf filter.
o Big white pebble stones in beds.
Don’t miss the opportunity to see this property. Schedule your private showing today!
Contact an agent
Home facts
- Year built:1985
- Listing Id #:738137
- Added:195 day(s) ago
- Updated:July 23, 2025 at 02:50 PM
Rooms and interior
- Bedrooms:5
- Total bathrooms:4
- Full bathrooms:3
- Half bathrooms:1
- Living area:3,761 sq. ft.
Heating and cooling
- Cooling:Central Air
- Heating:Forced Air, Gas, Heat Pump
Structure and exterior
- Year built:1985
- Building area:3,761 sq. ft.
- Lot area:0.95 Acres
Schools
- High school:Lumberton Senior High School
- Middle school:Lumberton Junior High
- Elementary school:L. Gilbert Carroll Middle
Utilities
- Water:Public
- Sewer:Public Sewer
Finances and disclosures
- Price:$539,900
- Price per sq. ft.:$143.55
New listings near 34 Trinity Drive
- New
 $169,900Active3 beds 1 baths1,368 sq. ft.
$169,900Active3 beds 1 baths1,368 sq. ft.1803 Rowland Avenue, Lumberton, NC 28358
MLS# 748265Listed by: CENTURY 21 THE REAL ESTATE CENTER - New
 $95,000Active18 Acres
$95,000Active18 AcresTbd Alamac Road, Lumberton, NC 28358
MLS# 100524708Listed by: ROCK CREEK LAND COMPANY, LLC - New
 $99,000Active30 Acres
$99,000Active30 AcresTbd Pope's Crossing Road, Lumberton, NC 28358
MLS# 100524712Listed by: ROCK CREEK LAND COMPANY, LLC - New
 $250,000Active80 Acres
$250,000Active80 AcresTbd Alamac Road, Lumberton, NC 28358
MLS# 100524715Listed by: ROCK CREEK LAND COMPANY, LLC - New
 $8,000Active0.17 Acres
$8,000Active0.17 Acres0 Marion Road, Lumberton, NC 28358
MLS# LP748539Listed by: EVERYTHING PINES PARTNERS-FAYETTEVILLE - New
 $110,000Active3 beds 1 baths896 sq. ft.
$110,000Active3 beds 1 baths896 sq. ft.204 Prevatte Street, Lumberton, NC 28358
MLS# LP748526Listed by: KELLER WILLIAMS REALTY (FAYETTEVILLE) - New
 $250,000Active3 beds 2 baths2,000 sq. ft.
$250,000Active3 beds 2 baths2,000 sq. ft.996 Sibley Road, Lumberton, NC 28358
MLS# LP748086Listed by: EXP REALTY LLC - New
 $250,000Active3 beds 2 baths2,000 sq. ft.
$250,000Active3 beds 2 baths2,000 sq. ft.996 Sibley Road, Lumberton, NC 28358
MLS# 748086Listed by: EXP REALTY LLC - New
 $225,000Active3 beds 2 baths1,618 sq. ft.
$225,000Active3 beds 2 baths1,618 sq. ft.3120 Hampstead Road, Lumberton, NC 28360
MLS# LP748248Listed by: TOM J. KEITH & ASSOCIATES INC. - New
 $99,500Active0.33 Acres
$99,500Active0.33 Acres35 State Street, Lumberton, NC 28358
MLS# LP748358Listed by: LEWIS REALTY
