4306 Old Whiteville Road, Lumberton, NC 28358
Local realty services provided by:ERA Strother Real Estate
4306 Old Whiteville Road,Lumberton, NC 28358
$290,000
- 3 Beds
- 3 Baths
- 1,982 sq. ft.
- Single family
- Active
Listed by: janell carroll
Office: coldwell banker premier team realty
MLS#:743113
Source:NC_FRAR
Price summary
- Price:$290,000
- Price per sq. ft.:$146.32
About this home
PRICED TO SELL! Sellers are willing to pay concessions with an acceptable offer. Discover a rare opportunity to own a beautifully updated farmhouse-style brick home on over 6 acres! This one-of-a-kind property offers the space, style, and setting that’s hard to come by in today’s market. The welcoming front porch showcases the charm you will find throughout. Inside, the home has been thoughtfully renovated. Recent updates include attractive luxury vinyl plank flooring in most areas, fresh neutral paint, and newly installed ductwork. The home features 2 master suites, a 3rd bedroom plus an additional room currently used as a 4th bedroom. (See floor plan sketch in photos.) A massive 2 story barn with a concrete foundation and 2 large garage bays adds convenience, whether you need space for equipment, vehicles, or your hobby. If you’ve been searching for a well-maintained home, peaceful surroundings, and true farmhouse appeal—this is it. Schedule your personal showing today!
Contact an agent
Home facts
- Year built:1981
- Listing ID #:743113
- Added:197 day(s) ago
- Updated:November 19, 2025 at 03:41 AM
Rooms and interior
- Bedrooms:3
- Total bathrooms:3
- Full bathrooms:3
- Living area:1,982 sq. ft.
Heating and cooling
- Cooling:Central Air, Electric
- Heating:Heat Pump
Structure and exterior
- Year built:1981
- Building area:1,982 sq. ft.
- Lot area:6.48 Acres
Schools
- High school:Robeson County Schools
- Middle school:Robeson County Schools
Utilities
- Water:Public
- Sewer:Septic Tank
Finances and disclosures
- Price:$290,000
- Price per sq. ft.:$146.32
New listings near 4306 Old Whiteville Road
- New
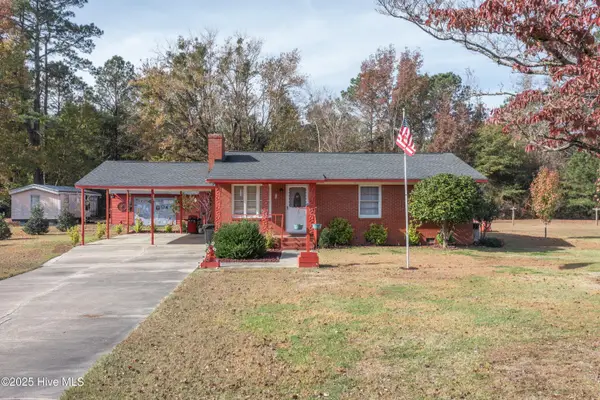 $150,000Active2 beds 1 baths925 sq. ft.
$150,000Active2 beds 1 baths925 sq. ft.4850 Alamac Road, Lumberton, NC 28358
MLS# 100541983Listed by: EXP REALTY  $269,600Active3 beds 2 baths1,989 sq. ft.
$269,600Active3 beds 2 baths1,989 sq. ft.405 West Road, Lumberton, NC 28358
MLS# 750843Listed by: KELLER WILLIAMS REALTY (FAYETTEVILLE) $290,000Active3 beds 3 baths1,982 sq. ft.
$290,000Active3 beds 3 baths1,982 sq. ft.4306 Old Whiteville Road, Lumberton, NC 28358
MLS# 743113Listed by: COLDWELL BANKER PREMIER TEAM REALTY- New
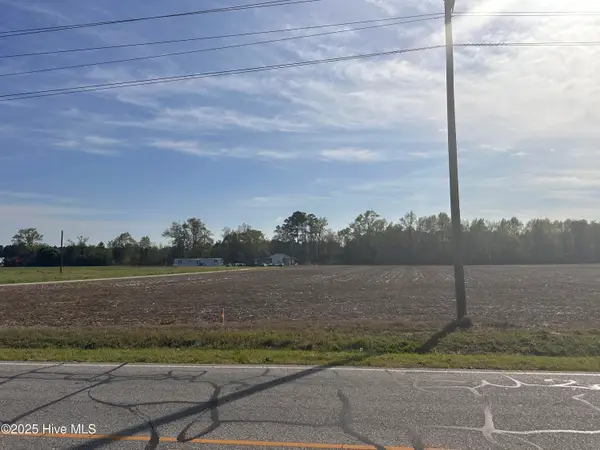 $36,000Active0.5 Acres
$36,000Active0.5 AcresLot 3 Rennert Road, Lumberton, NC 28360
MLS# 100541819Listed by: PECAN REALTY - New
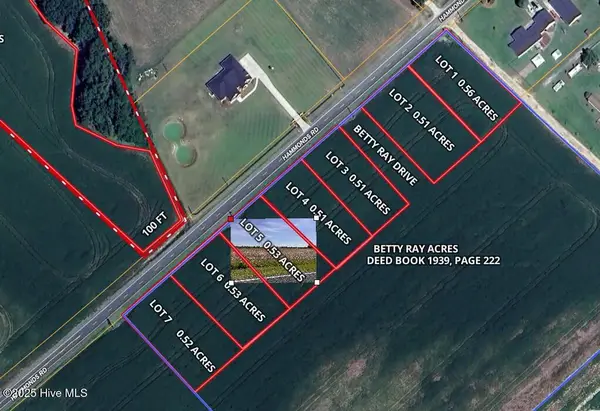 $36,000Active0.51 Acres
$36,000Active0.51 AcresLot 3 Hammonds Road, Lumberton, NC 28360
MLS# 100541829Listed by: PECAN REALTY - New
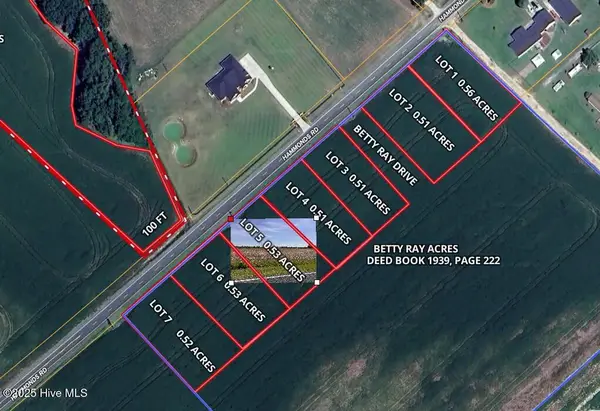 $36,000Active0.51 Acres
$36,000Active0.51 AcresLot 4 Hammonds Road, Lumberton, NC 28360
MLS# 100541833Listed by: PECAN REALTY - New
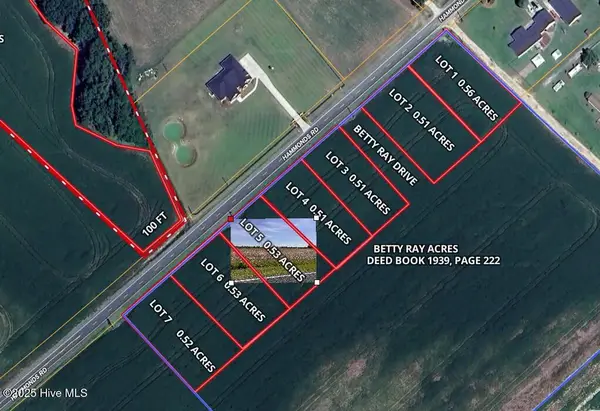 $36,000Active0.53 Acres
$36,000Active0.53 AcresLot 6 Hammonds Road, Lumberton, NC 28360
MLS# 100541836Listed by: PECAN REALTY - New
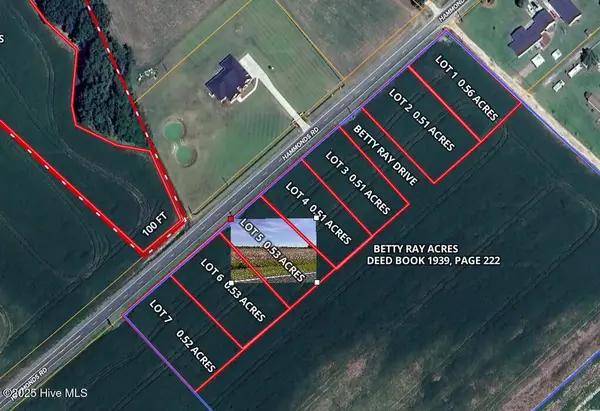 $36,000Active0.52 Acres
$36,000Active0.52 AcresLot 7 Hammonds Road, Lumberton, NC 28360
MLS# 100541840Listed by: PECAN REALTY - New
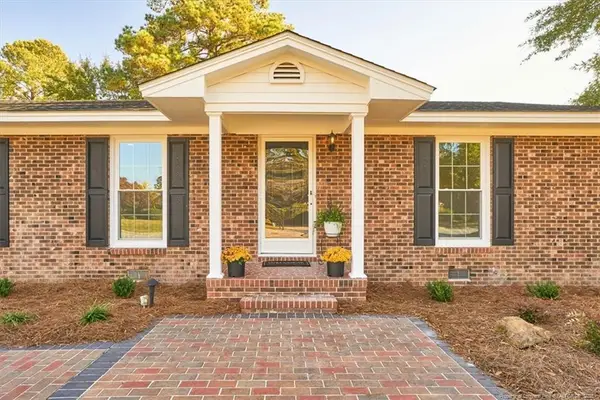 $265,000Active3 beds 2 baths1,537 sq. ft.
$265,000Active3 beds 2 baths1,537 sq. ft.3304 N Mcmillian Street, Lumberton, NC 28358
MLS# LP753255Listed by: REALTY ONE GROUP HERITAGE - New
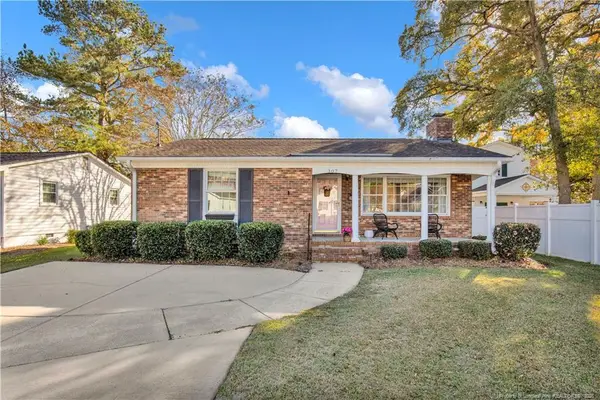 $165,000Active2 beds 1 baths1,020 sq. ft.
$165,000Active2 beds 1 baths1,020 sq. ft.307 W 22nd Street, Lumberton, NC 28358
MLS# LP753475Listed by: 1ST CHOICE REAL ESTATE
